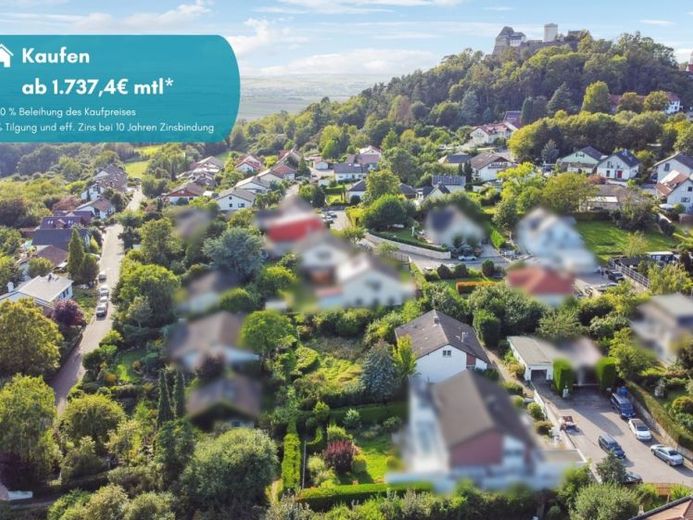



| Selling Price | 595.000 € |
|---|---|
| Courtage | no courtage for buyers |
Welcome to your new dream home at the foot of the Otzberg! The detached house offers generous living space on several levels and is ideal for families and for several generations living together, who can fully exploit the potential of this property. The house was built in the early 1970s and has not been significantly modernized since then, so you can renovate and design it to suit your taste.
First floor: The main living area of the house is located on the first floor. You are greeted by a remarkably bright entrance area with glass blocks and high-quality flooring. The hallway leads to a large living room with adjoining dining room, which offers direct access to the spacious balcony. The open-plan design with a large opening creates an inviting atmosphere that is ideal for sociable evenings with family and friends. Through the hallway you enter the kitchen, which is a comfortable size and offers space for both a modern fitted kitchen and a separate table. There is also a large master bedroom and a further bedroom. A storage room, a bathroom with bathtub and a guest WC round off the offer.
Basement: This comprises two further bedrooms and a guest room with access to the sunny terrace. These rooms are also ideal as an office or hobby room...
... Are you curious? Discover more information about this house in our detailed exposé. Simply make an inquiry on our homepage.
You can view the property live or take an innovative digital virtual tour.
We look forward to hearing from you!
Follow us on Facebook, Instagram or LinkedIn, where we publish the properties before we post them on the real estate portals