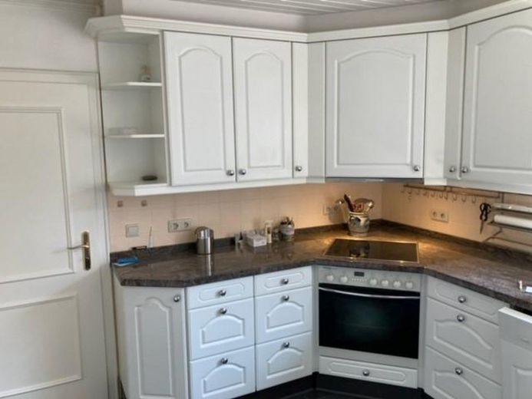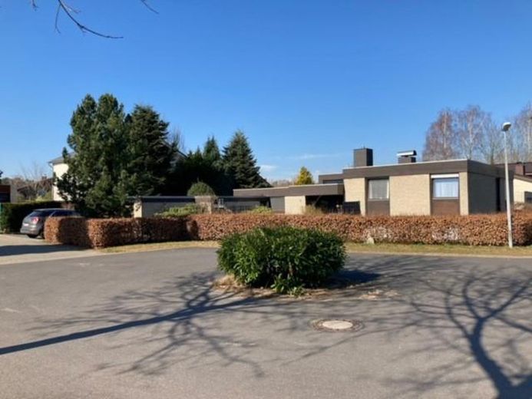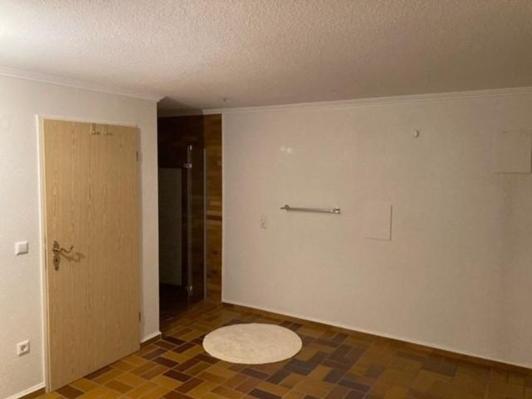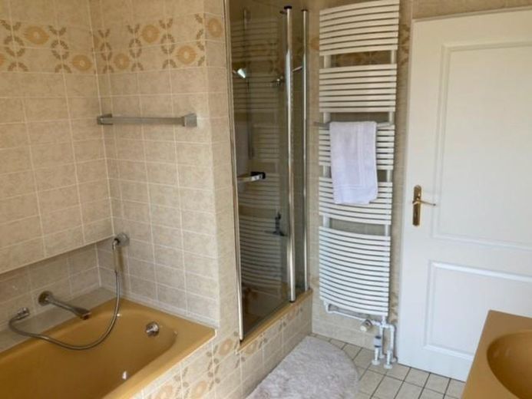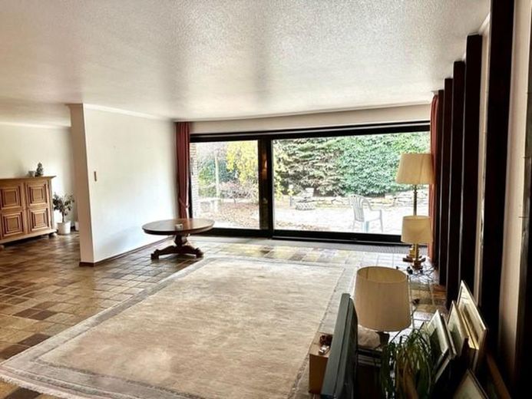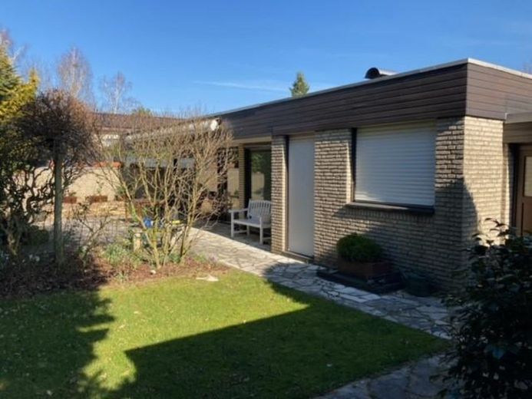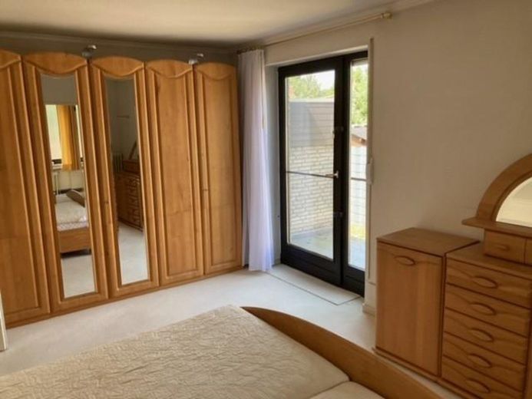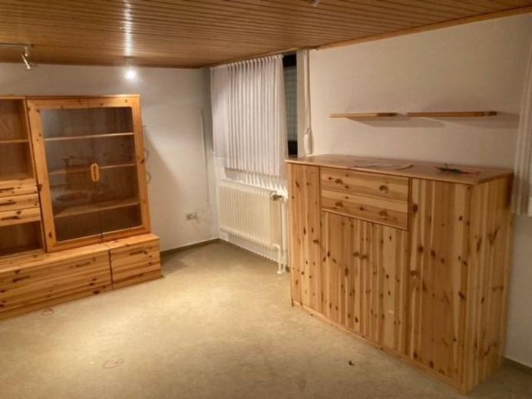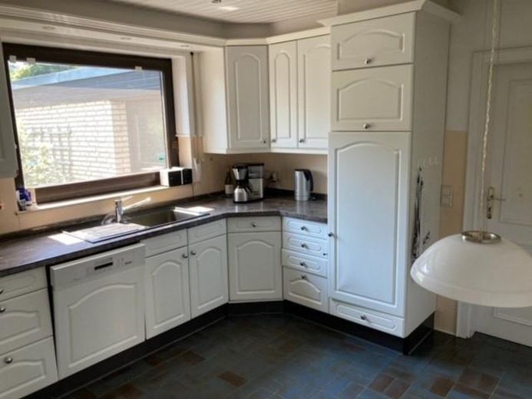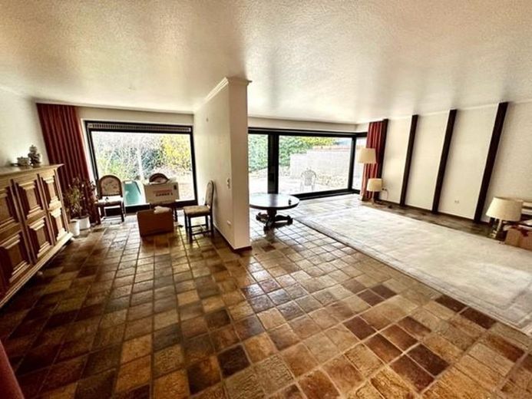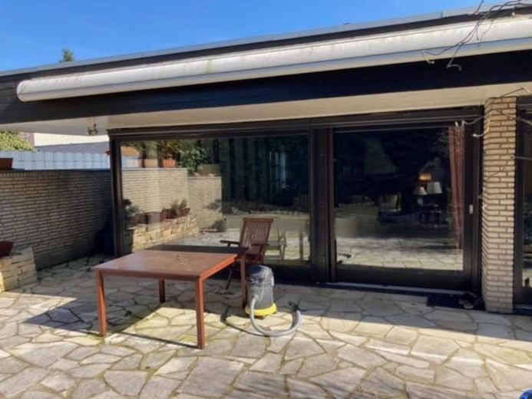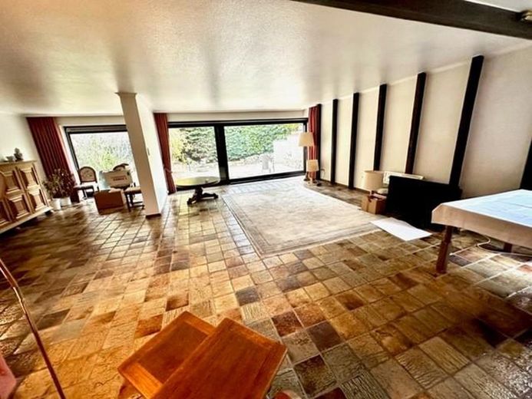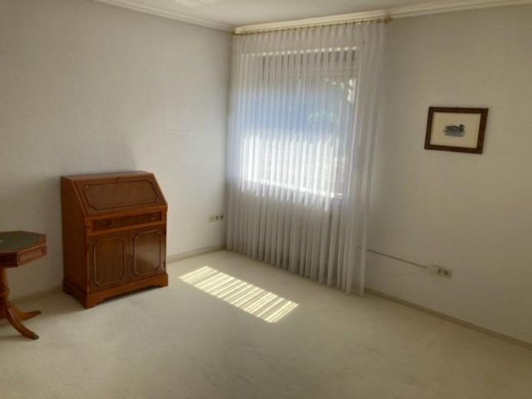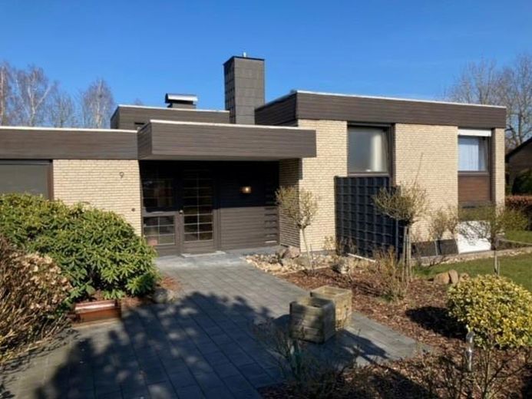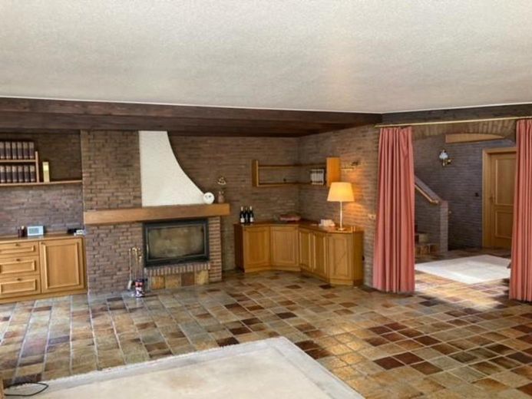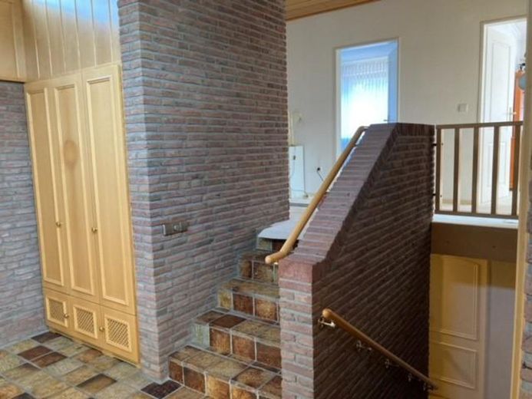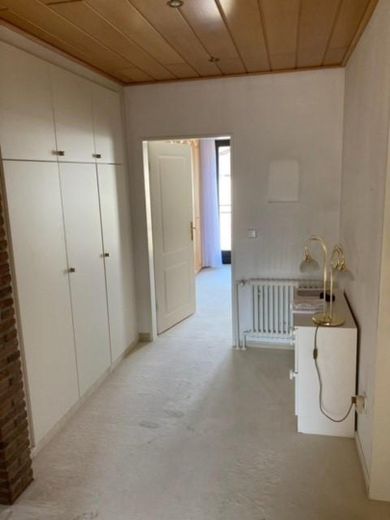About this dream house
Property Description
For sale is a handsome architect-designed house in solid construction with a generous living space of 210 sqm on a plot of 784 sqm.
The bungalow-style house with 2 residential floors and 2 basement floors is located in a prime and very quiet turning area in Meppen-Esterfeld.
The highlight of this house are the many large rooms, which offer a variety of possible uses. The generous room layout makes it possible to meet individual needs and design the space according to your own wishes.
The house is suitable for families or couples.
The very spacious living area is equipped with a fireplace and a beautiful dining area.
The adjoining kitchen can be opened up and integrated into the living and dining area as required. The entire living and dining area is very bright with large floor-to-ceiling windows. There is direct access from the living area to the terrace and garden.
The house impresses not only with its generous living space, but also with its high-quality construction and fittings. The architect, Mr. Günther Pletz, placed particular emphasis on quality and aesthetics during the planning phase. The house has a solid building structure.
An additional utility room behind the kitchen on the first floor is very practical and offers space for a washing machine, tumble dryer, additional fridges and/or freezers. This room has a sink and separate access to the garden.
The basement area of the house is particularly noteworthy. This offers additional living space and can be used in a variety of ways. Whether as a hobby room, sauna, office or guest room - there are numerous ways to use the 3 additional rooms according to your own ideas. There is also a toilet and a large shower in the basement.
The plot covers an area of 784 sqm and offers plenty of space for garden lovers or families with children. The spacious terrace with electric awning can be used in the summer even when the sun is shining brightly.
The house is also equipped with a spacious double garage, which offers enough space for two vehicles and has extra storage space for garden tools and supplies.
There is also a groundwater pump in the garage for watering the entire garden.
Furnishing
High-quality equipment:
Double garage available, 2 additional parking spaces available, number of balconies: 1, number of terraces: 1, balcony-terrace-surface: approx. 30,00 m²
-Almost complete basement
-terrace, garden, balcony
-4 parking spaces
-Bathroom with window, bathtub and shower, guest WC
-built-in kitchen
-Floors: tiled floor, stone floor, carpeting
-Connections: Cable connection
-Other rooms: Storage room
Other
The house is being sold free of commission and can be viewed by appointment.
Please only contact us for a viewing appointment if you have realistically factored the stated purchase price into your financing.
Negotiations are always possible within a realistic framework.
A viewing is possible on 13.09.2024 from 11:30 to 14:00 by prior appointment.
Location
Location description
Esterfeld is a very popular district of Meppen on the left bank of the River Ems. The sought-after musicians' quarter, in which the detached house is located in a turning hammer, has always been a very quiet residential area. Ideal for families, a new municipal daycare center and an elementary school opened in Esterfelder Forst in August 2023. These facilities are located in the immediate vicinity. There are also various shopping facilities and public transport links in the immediate vicinity.
