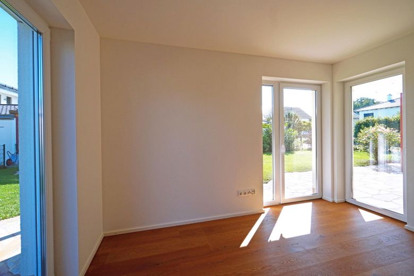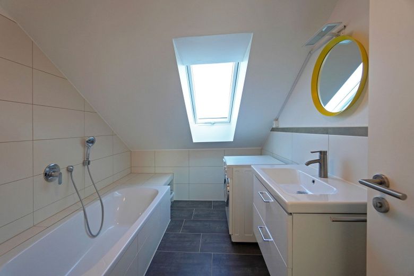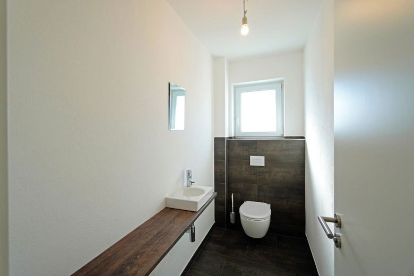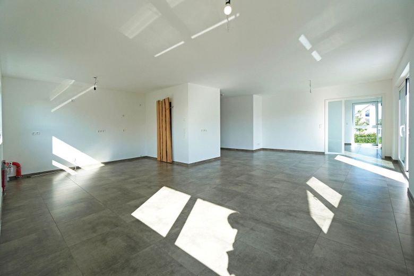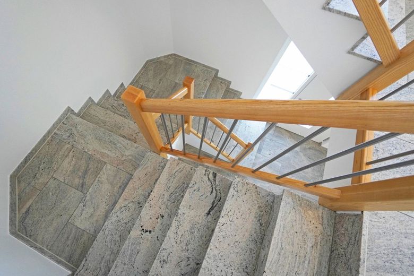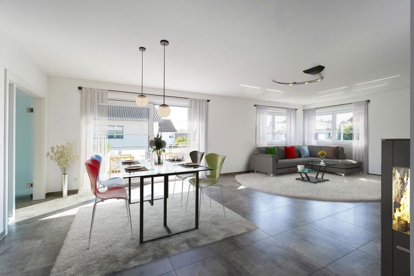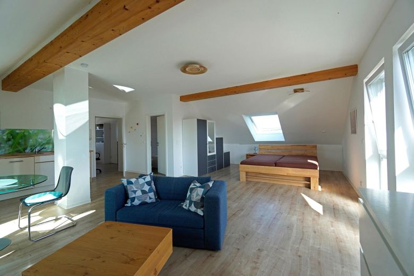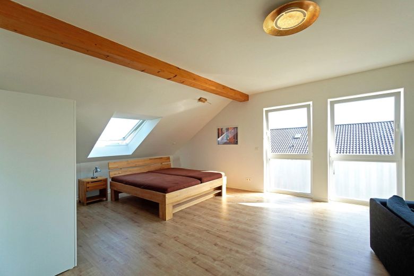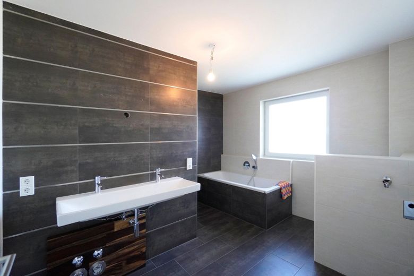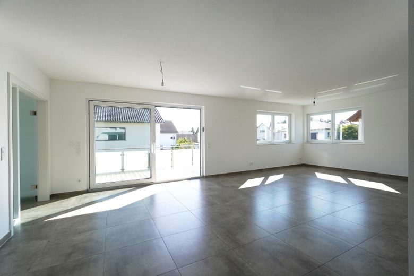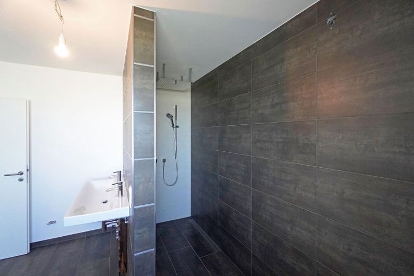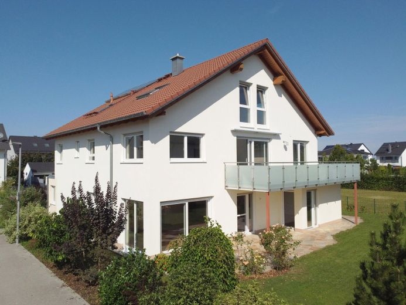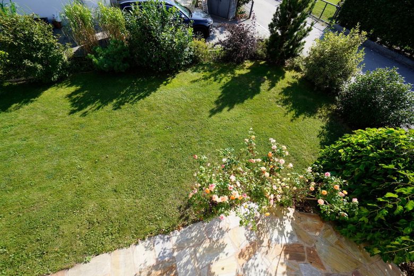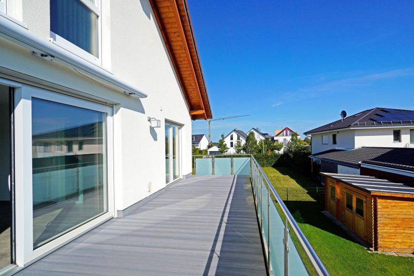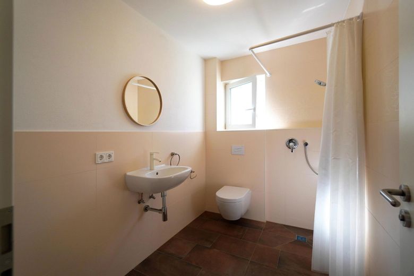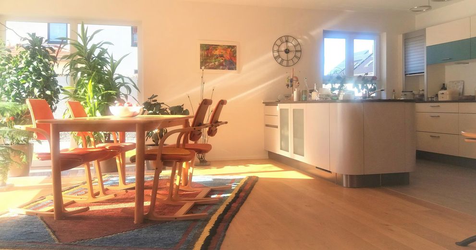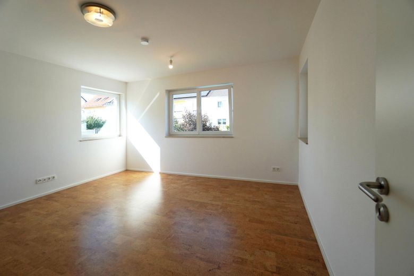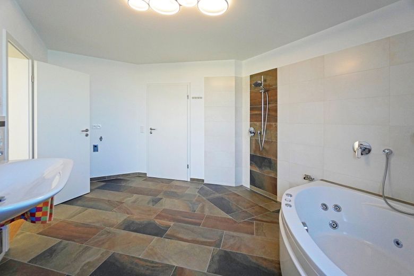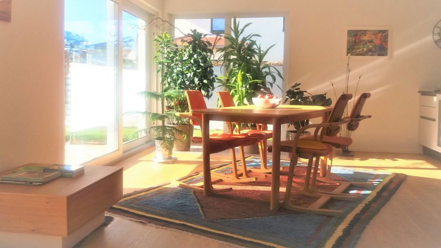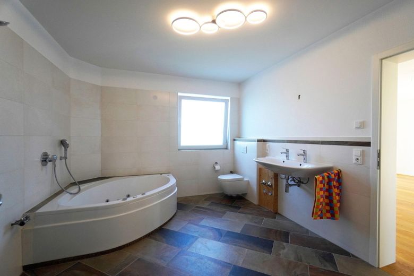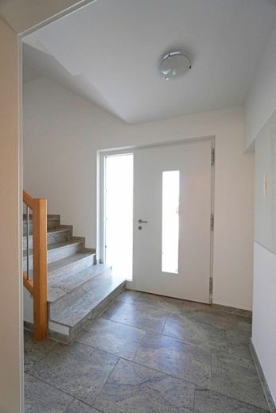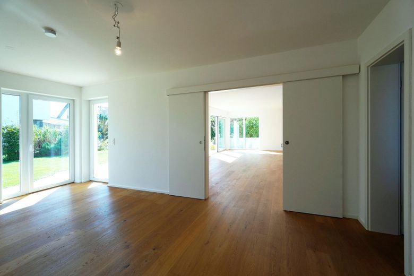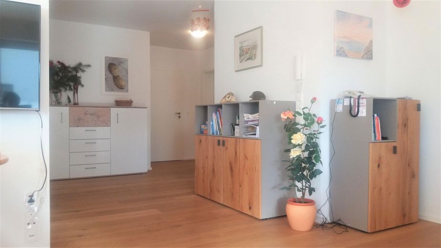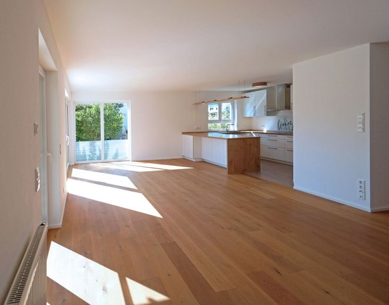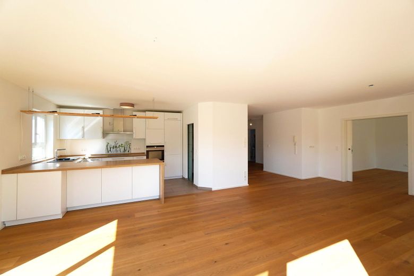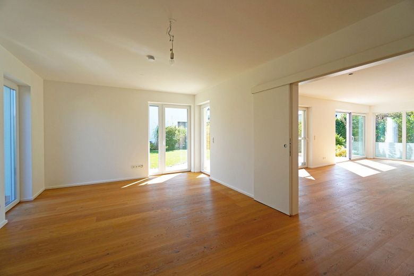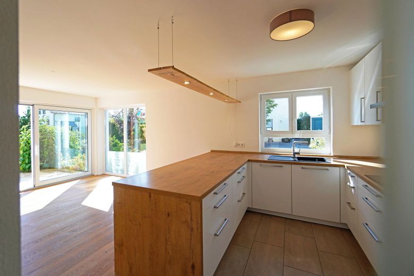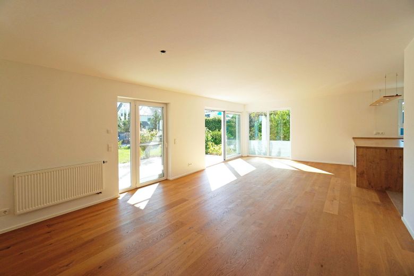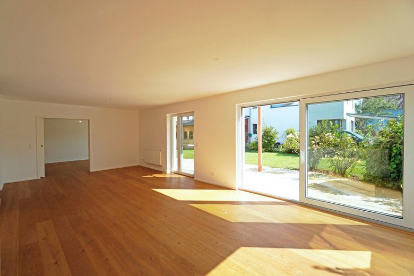About this dream house
Property Description
For sale is a detached two-family house in mint condition in a quiet location in Maisach.
On the ground floor (144 m²) and
the upper floor (133 m²)
there is one self-contained, independent 4-room apartment each.
On the top floor
there is a granny apartment with approx. 51 m² of approved living space. This consists of a large living room (divisible) with the possibility of connecting a kitchen and a bathroom with WC. Approval as a 3rd independent residential unit is currently being processed. The application submitted for this also includes a possible extension to approx. 70 m² of living space with a balcony and two dormers.
All apartments are south-facing and flooded with light.
There are also two garages and three parking spaces on the property, which can be freely allocated to the apartments.
The beautiful plot with a garden of approx. 270 m² (including a 6 m² garden shed) is located in a quiet, family-friendly new housing estate. Kindergarten, school, S-Bahn and shopping facilities are within easy walking distance.
Ground floor (144 m²):
- Living-dining room with open kitchen and pantry
- Large sliding glass door, 4 glass doors, floor-to-ceiling window
- Fireplace connection
- Large bedroom
- Two children's rooms
- Large bathroom with corner bathtub (incl. water jets), floor-to-ceiling shower, washing machine connection
- Guest WC with floor-level shower
- Direct access to the garage
- Two large terraces
First floor (133 m²):
- Living-dining room with open kitchen and pantry
- Large sliding glass door, glass door, floor-to-ceiling window
- Modern bathroom with walk-in shower, bathtub, WC and - washing machine connection
- washing machine connection
- Three further rooms
- Guest WC
Living space in the DG:
Bright granny apartment (approx. 51 m²)
- Bathroom / WC
- Connections for kitchen
- Washing machine connection
- Underfloor heating
- Internet and TV connection
For all apartments:
- Gas heating with solar thermal energy
- Separate gas, water and electricity meters for each apartment
- Beautiful, bright and large staircase
- ready to move in
The leasehold is being sold, i.e. the property (approx. 633 m²) remains the property of the leaseholder. The leasehold was registered on 28.02.2014 for a term of 75 years. The remaining term of approx. 65 years can usually be extended. The monthly ground rent amounts to a total of €798.62. It should be borne in mind that a property worth approx. EUR 900,000 with financing costs of 3.5% p.a. leads to a monthly interest liability of approx. EUR 2,650 (i.e. more than 3 times the amount and without repayment).
The leasehold therefore offers the following advantages, among others:
- The sales price is based on the value of the building and location
- Land does not have to be purchased and therefore does not have to be financed
- Attractive purchase price (significantly cheaper than with land)
- Free choice of building and site, as owner
Furnishing
- light-flooded rooms
- oiled oak flooring on the ground floor
- large living and dining areas
- 3 floor-to-ceiling showers
- solar thermal system
- underfloor heating
- Direct access to the garage
- separate gas, water and electricity meters for each apartment
- ready to move in
Location
Location description
The two-family house is located in a quiet and beautiful development area in Maisach (S-Bahn) in the district of Fürstenfeldbruck.
It is only a few minutes' walk from the house to the bus stop and the S-Bahn station. The journey time by S-Bahn to the center of Munich is only approx. 30 minutes.
A kindergarten is about 100m away, and primary, middle and secondary schools are within walking distance. The grammar school is in Fürstenfeldbruck or Olching.
Shopping facilities with several supermarkets, doctors, pharmacies, petrol stations, savings bank, restaurants etc. are directly on site.
The village of Maisach has around 6,100 inhabitants, the entire municipality around 14,500, which makes for a safe and pleasant life. Around 100 clubs and societies in the entire municipality contribute to the interesting social life in Maisach.
Wonderful cycling and hiking trails, also through nearby forests, the outdoor swimming pool in Maisach, sports facilities, cozy restaurants such as the Maisach brewery, etc. guarantee a very high recreational value.
Maisach is about 3 km from Fürstenfeldbruck and about 4 km from Olching.
The nearby B 471 highway provides easy access to the A8 autobahn exit Dachau/Fürstenfeldbruck and to Munich. The A8 also leads to Augsburg, Ulm and Stuttgart.
Lake Ammersee is about 20 km away and Lake Starnberg about 30 km.
