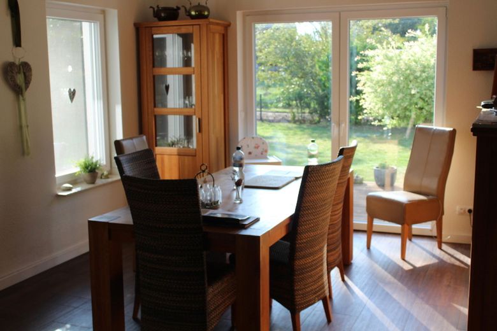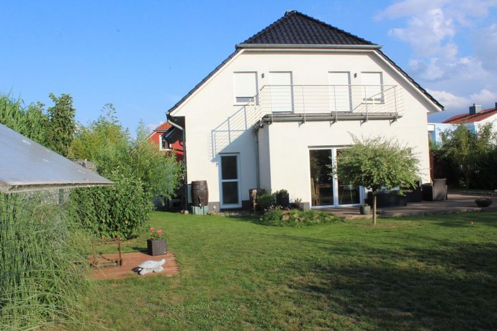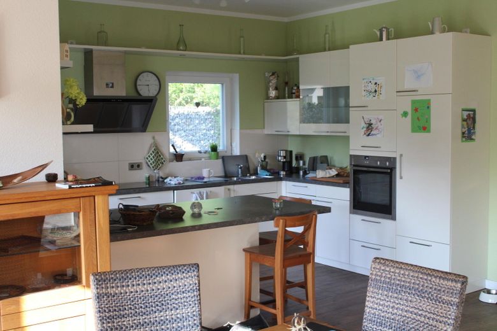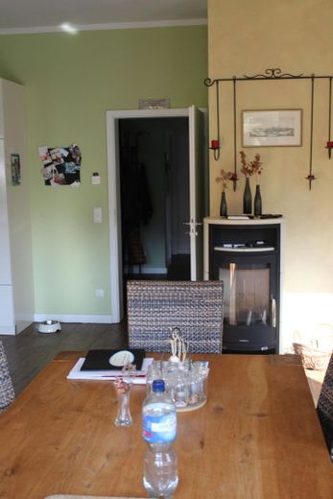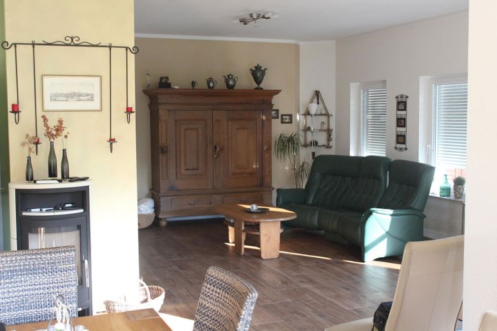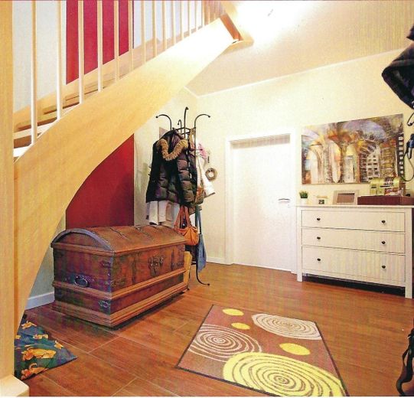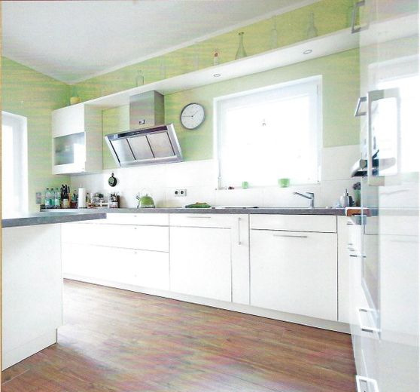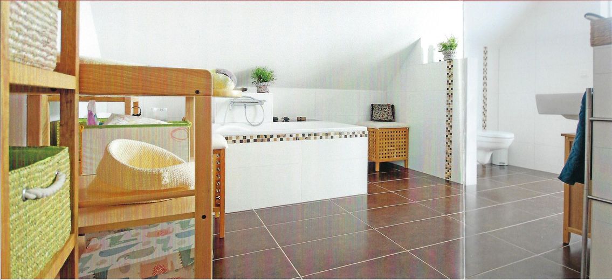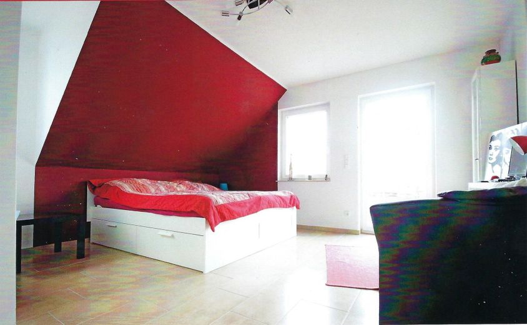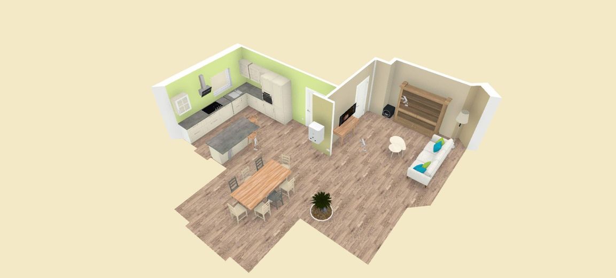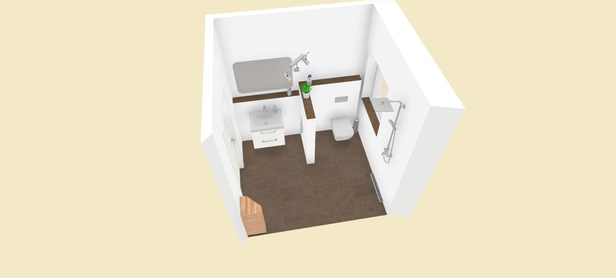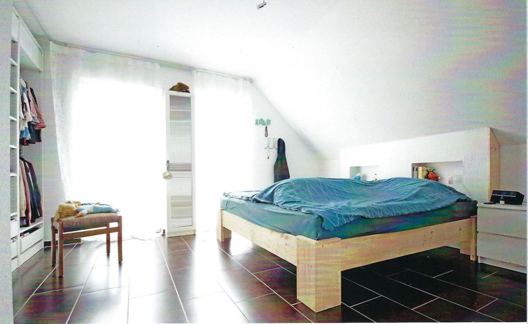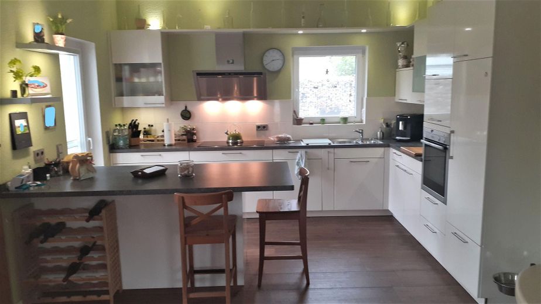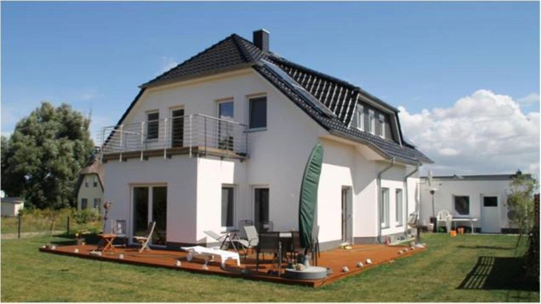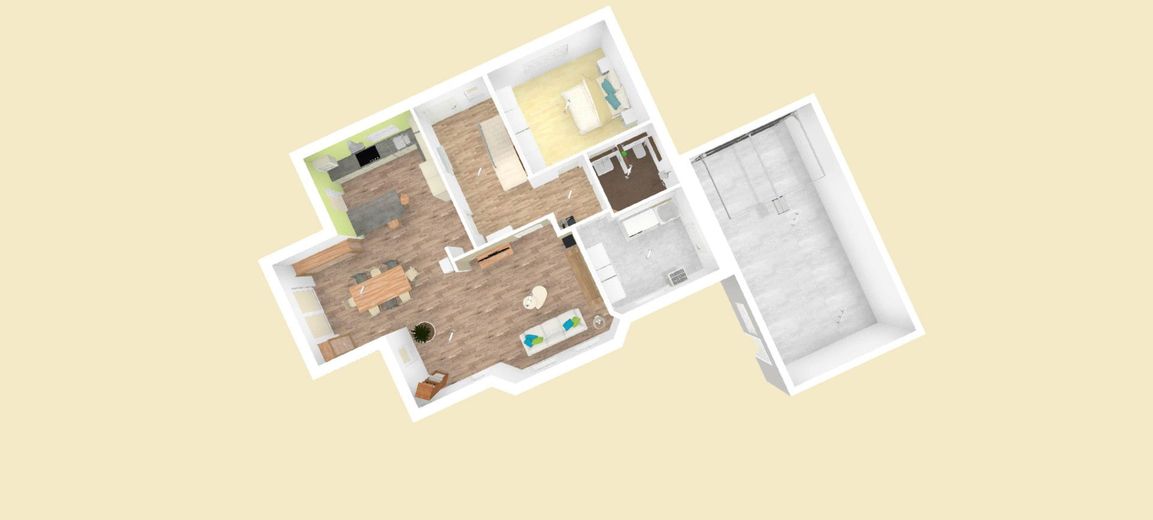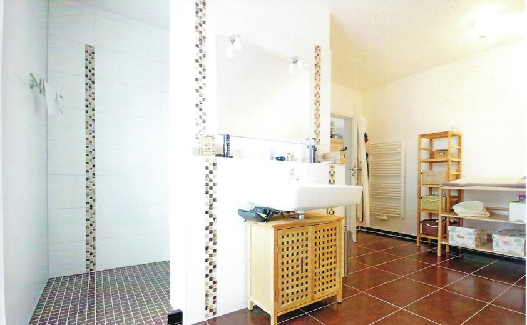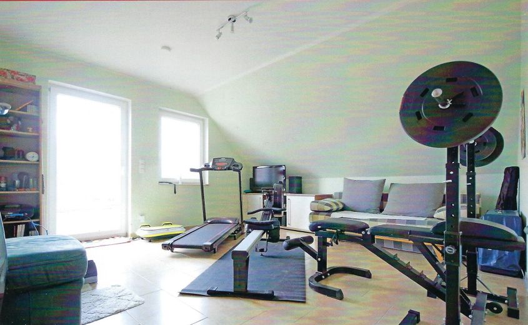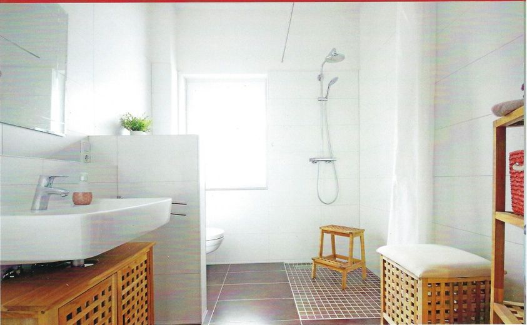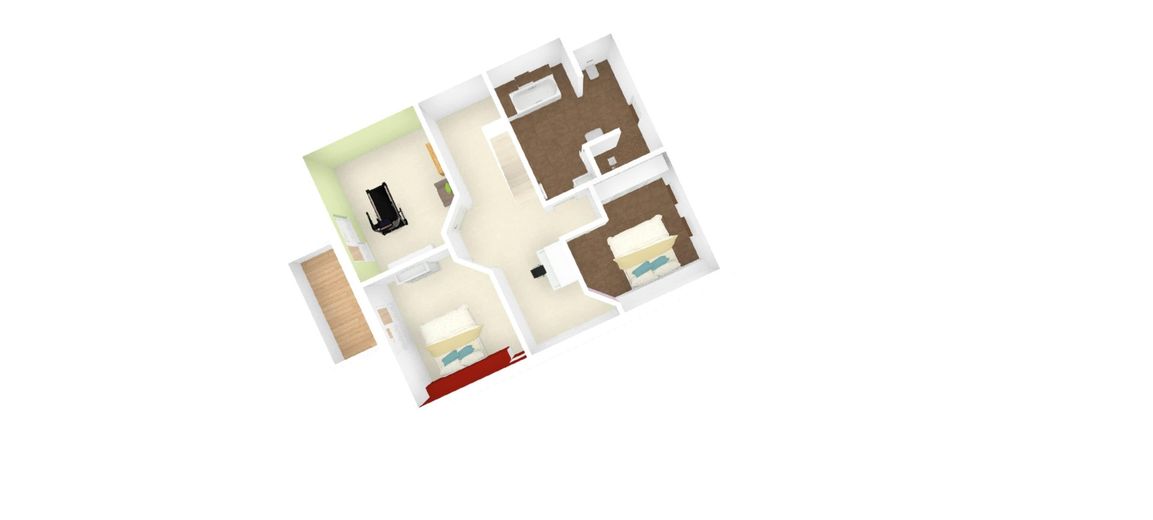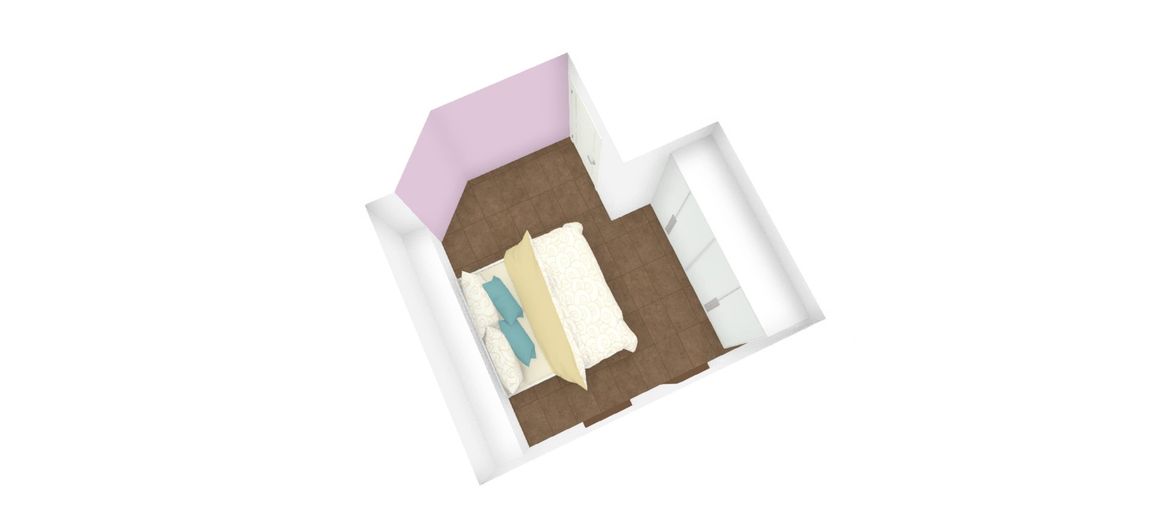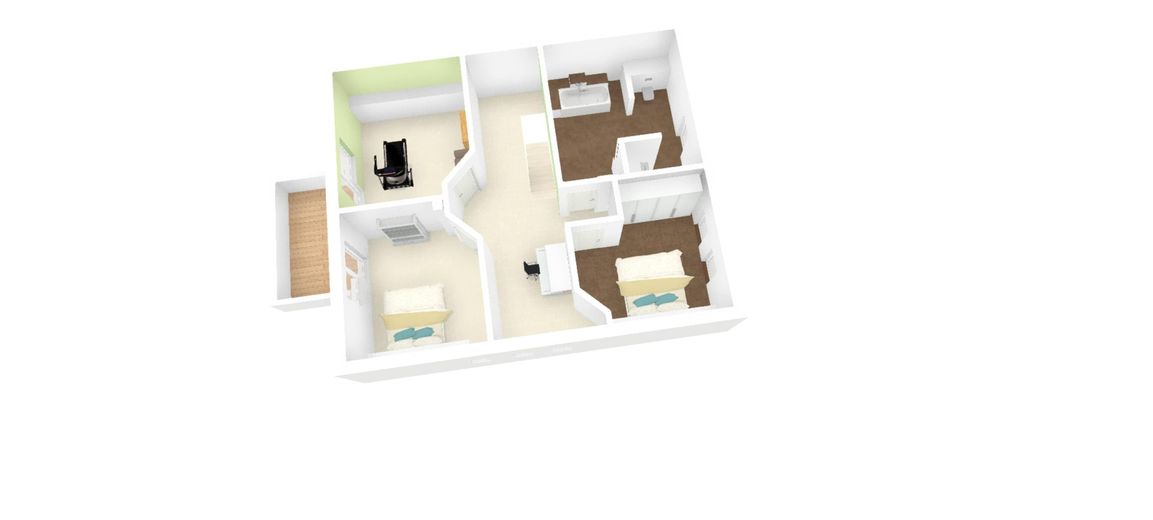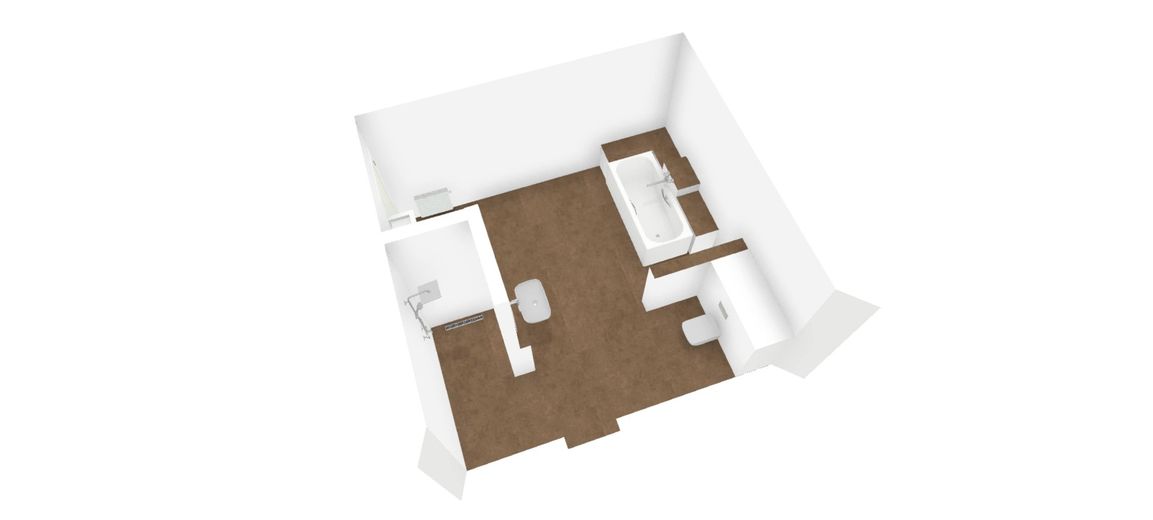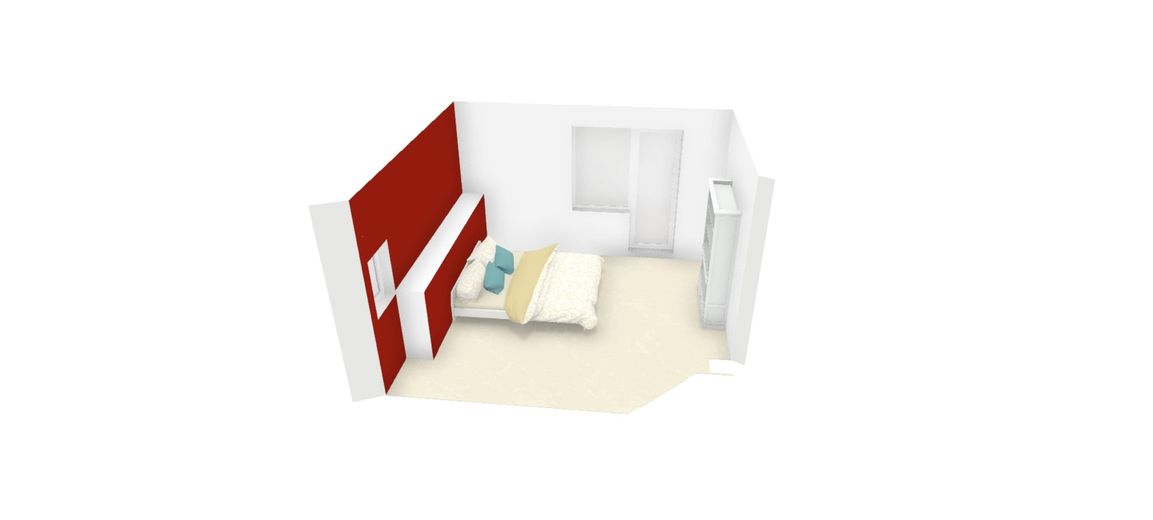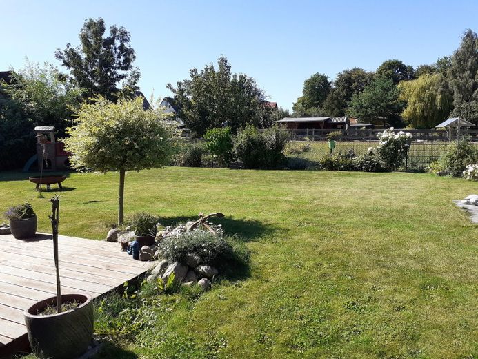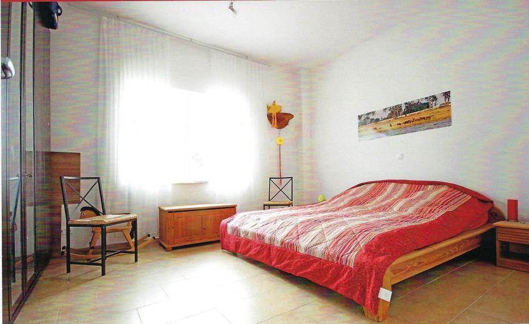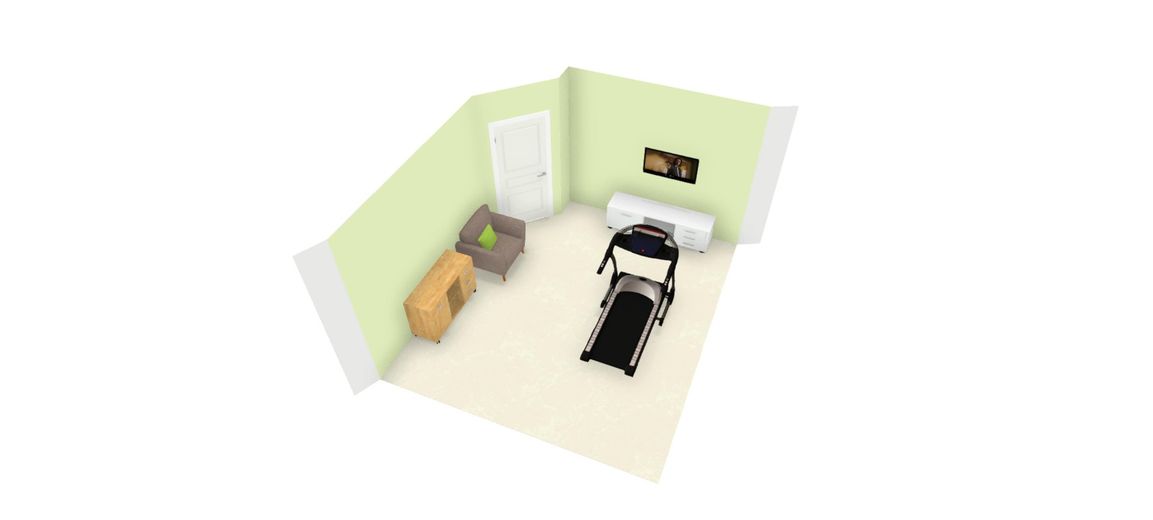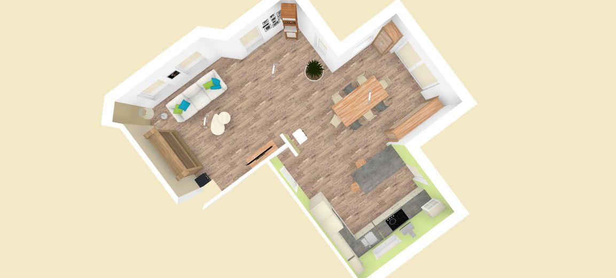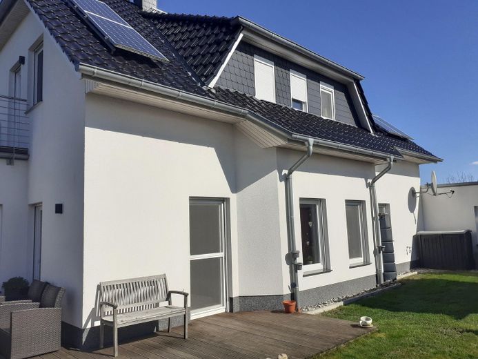About this dream house
Property Description
We are selling our detached house on the beautiful island of Poel !
(we will stay on the island and move in with our children!)
- free by arrangement, also possible at short notice.
- The house was completed in 2013, we moved in and have lived in it to this day.
Here is a short profile :
(if you have any further questions about our house, please contact us by e-mail or phone, or we can arrange a viewing appointment where we can clarify all open questions).
... just send us a message !
- Completion 2013,
- First occupancy by us in July 2013
- Detached house 1 1/2 storey,
- living area approx. 195 m2, usable area approx. 240m2
- prepared for a 2nd residential unit
- Garage approx. 9 x 5 m, drive-through height over 2.2 m, solid construction, insulated and accessible roof, sectional door, windows and exit to the garden
- Access via garage to HWR
- Plot approx. 700 m2 + share of the salt marshes another approx. 700 m2.
- Completely solid construction
- Heat pump, underfloor heating
- wood-burning stove
- Final energy requirement = approx. 26 kWh/m2/a A+
- Solid interior walls
- Interior height on the ground floor: 2.85m !
- Crippled hipped roof, engobed roof tiles
- Trapezoidal bay window in the living area
- Rectangular bay window in the dining area
- Trapezoidal dormer with 3 windows
- Approx. 50 m2 terrace, L-shaped around the living/dining area, south-west facing
Orientation
- PV system with south-facing orientation, feed-in tariff until 2033!
- All windows on the ground floor and first floor have triple glazing.
- Electric shutters are installed on all windows!
- Each room has at least 1 window with a fly screen.
- Sat connection in every room
- LAN cabling, fiber optic connection
- very extensive electrical equipment, incl. garden, terrace, balcony, garage, driveway
... and much more !
We are looking forward to your inquiries !
Location
Location description
Our house is located about 1.2 km from the main town of the island (Kirchdorf), in Weitendorf. To the beaches in Timmendorf, Seehof, Neuhof, Schwarzer Busch and Hinterwangern it is 15-20 minutes by bike, to Kirchdorf harbor about 5 minutes.
