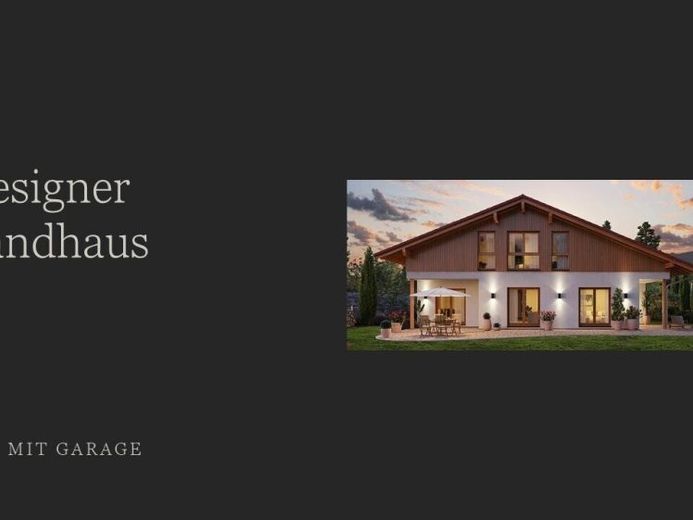



| Selling Price | 65.100 € |
|---|---|
| Courtage | no courtage for buyers |
Were we able to arouse your interest?
Please read the entire exposé to avoid unnecessary inquiries! Simply click on "Print" on the page where you found the property.
Designer country house with garage.
This detached house offers plenty of space to feel at home under its elegant pitched roof. On the first floor, the light-flooded living area with its almost 40 m² offers plenty of space to linger in a cozy atmosphere and direct access to the terrace. In the closed kitchen, creative people can concentrate undisturbed on preparing culinary delights and enjoy them in the cozy surroundings of the dining room. The garage with two parking spaces can be accessed directly from the large utility room. There is a small guest WC right by the entrance area, then the centrally located staircase leads up to the top floor. Spacious living area, separate bathroom with shower and WC, adjoining dressing room and access to the roof terrace: the bedroom has everything you need for individual well-being. Two spacious children's rooms, a further bathroom with bath, shower and WC as well as a storage room round off the country house style of living on the upper floor.
As we are obliged to treat our clients with discretion and the information on the property is sensitive data, we ask for your understanding that we can only process your inquiries if you give us your full name, address and telephone number!
We will be happy to answer any further questions you may have by telephone: 0176-23607122.
We look forward to assisting you in your search for further properties.
This house on offer and the floor plans are an example.
The house will be built individually as you want it.
Would you prefer to choose a different house?
Our solution: If the development plan allows, we will be happy to plan a different dream home together with you.
Please refrain from e-mail requests for viewing appointments of the planned house. The house in the offer is not yet under construction and therefore cannot be viewed.
This projected premium prefabricated house will be built for you in energy efficiency class A+ and according to your wishes on a floor slab. Of course, the construction of a full basement, as a utility or living basement, is also possible for an additional charge.
With OKAL Haus, you can choose between the construction stages "technically ready", "pre-painted" and "ready to move in".
Some of the illustrations in this advertisement may contain optional extras that are subject to a surcharge.
Additional purchase and ancillary building costs (land transfer tax, notary and court costs, brokerage fee on the purchase price of the plot, earthworks, outdoor facilities, house connections, etc.) may be added to the offer price.