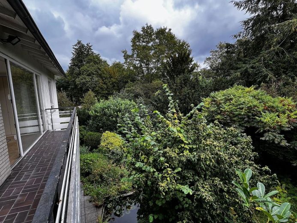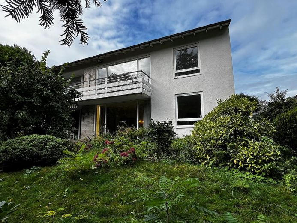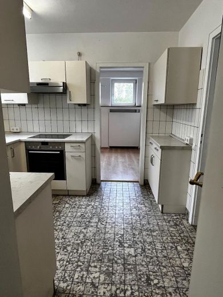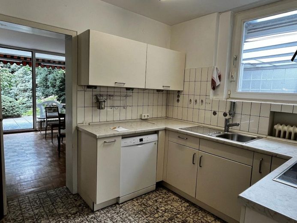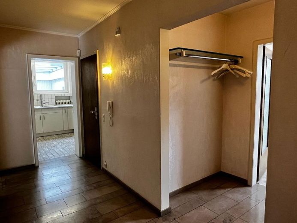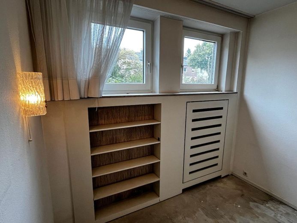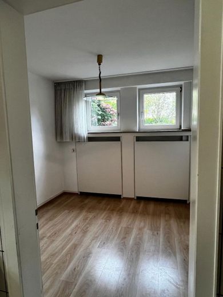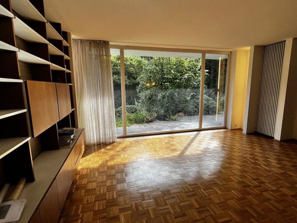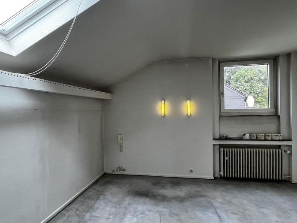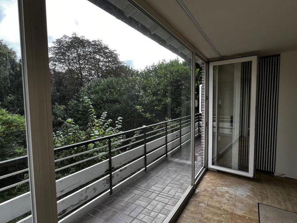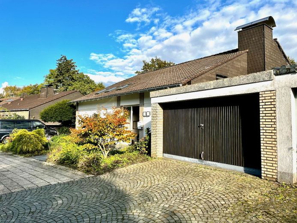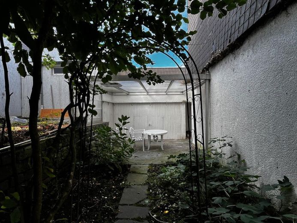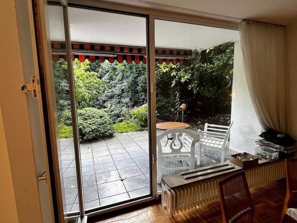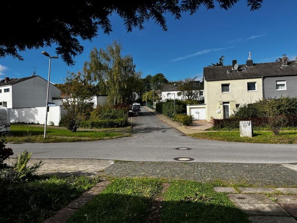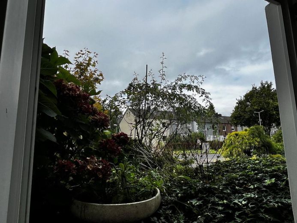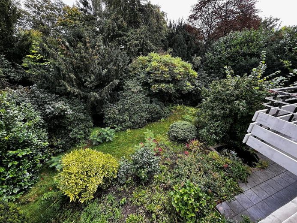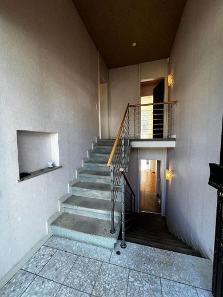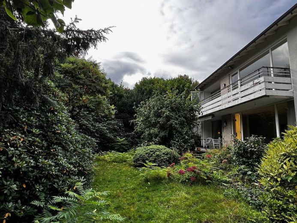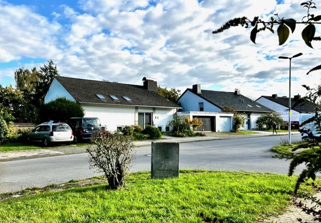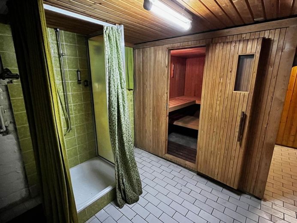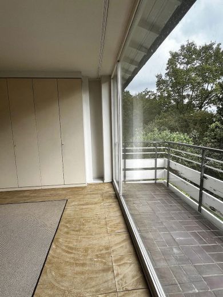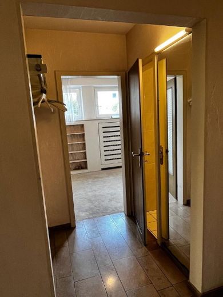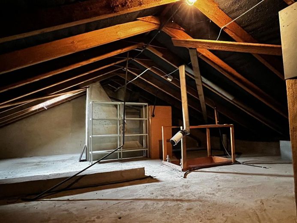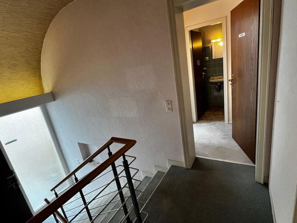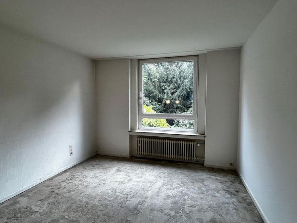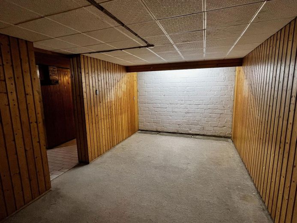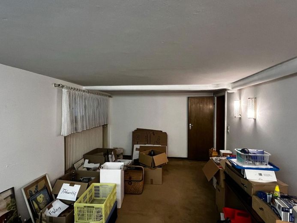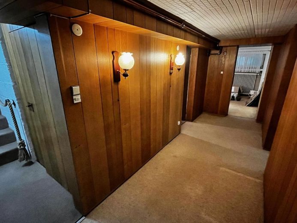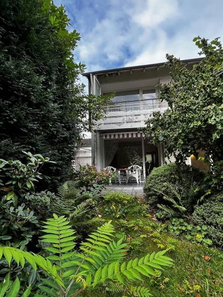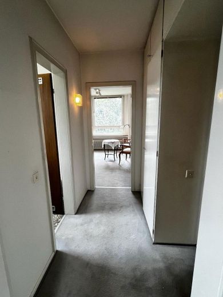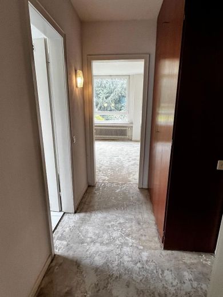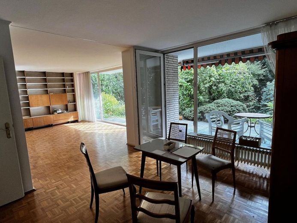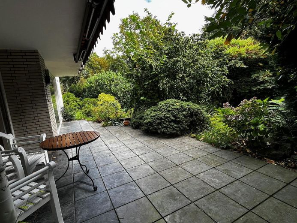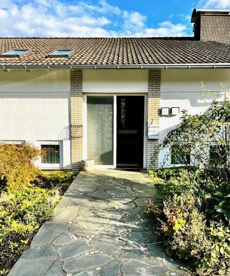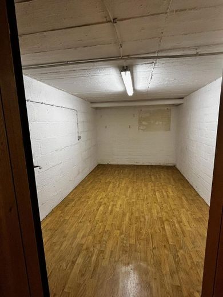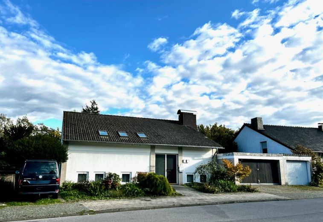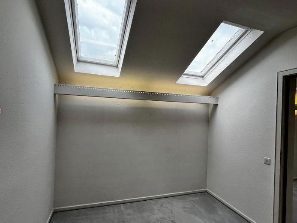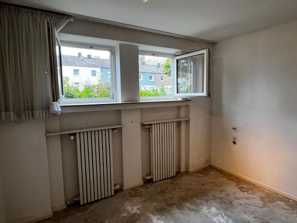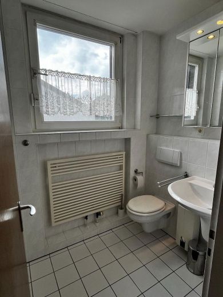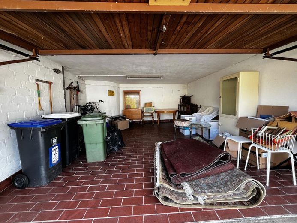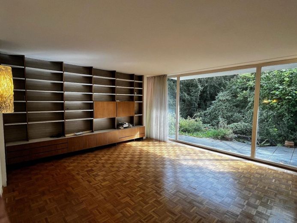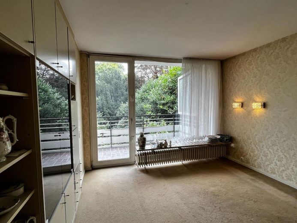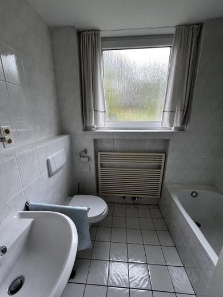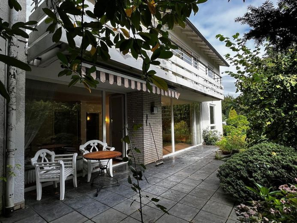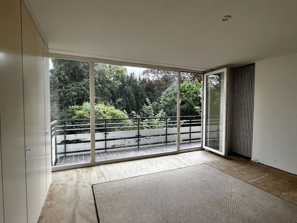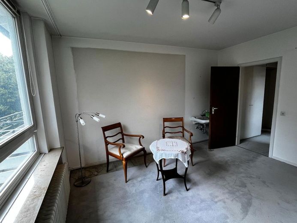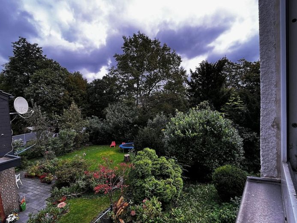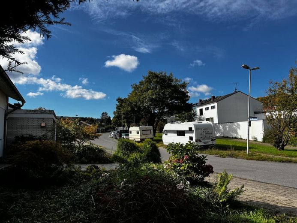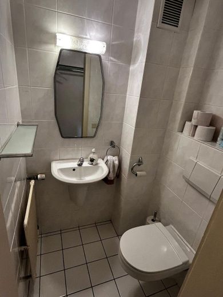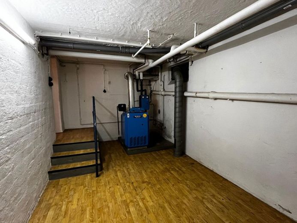About this dream house
Property Description
Detached, special detached house in a very central, convenient and at the same time green location, directly at the recreation area Gut Hasselholz, Johannisbach and Gut Hanbruch.
Situated in a residential area of Aachen-Hanbruch close to the city, directly from the owner family at first hand.
The detached house was built in 1964 by the parents of the current owners. At that time, great importance was attached to a solid building structure, which can still be seen today.
The house is currently divided into a larger apartment on the garden floor and two smaller apartments on the upper floor.
Various modern floor plans and layouts can be realized within the building cubature through conversions to meet contemporary requirements.
Please refer to the exemplary design variants A, B and C shown here:
A: Opening up into a very spacious, interesting detached house
B: Use as a two-family house (separation into ground floor and upper floor)
C: Division into 2 smaller house halves with semi-detached house character.
In the attic / loft (pull-out loft ladder) there is still individual expansion space (approx. 33 sqm), where a small studio could be created - with a special view of the green surroundings.
Below the garden level is the large basement area with the building services, central heating, sauna area, laundry room and various cellar rooms. Part of this area could also be converted for residential use.
The house has a cozy, yet modern charm both inside and out, with a spacious and mature garden and a barely visible terrace.
On the garden floor, the hallway connects the open-plan living area with dining room, the kitchen, the WC, a bathroom and four different bedrooms/study rooms.
From the living/dining area, floor-to-ceiling windows provide a particularly beautiful view of the garden and direct access to the terrace.
Access to the basement area and the upper floor is via the staircase.
On the upper floor, the house has 4 bedrooms/study rooms of different sizes as well as two kitchens, a WC and two bathrooms. Two of the rooms have direct access to the large balcony.
The floor plan on the upper floor is quite functional and small in parts and could be made much more spacious and open by removing non-load-bearing walls.
Furnishing
2 terraces, garden, cellar, balcony, sauna, large garage (width min. 5.0 m), separate parking space, slight slope.
Flooring in solid wood parquet, natural stone, carpeting, tiles. Relatively new, high-quality bluestone flooring on the large terrace.
Remarks:
The furnishings of the property, which was built in 1964, have been partially modernized, but still correspond to the original in some areas.
The gas central heating in the basement was newly installed in 2003. The large, still existing oil tank could be dismantled and the resulting basement room could be used additionally.
Other
The house is currently vacant and can be taken over at short notice.
Type of heating: Central heating from 2003
Energy source: Gas
Energy certificate: Class F with 188.6 kWh/(sqm*a)
This beautiful classic detached house is being sold privately - there are no brokerage costs for the buyer.
The house has a functional structure, interesting floor plans and is very versatile.
Please note the exemplary design variants A, B and C shown here:
A: Opening up into a very spacious, interesting detached house
B: Use as a two-family house (separation into ground floor and upper floor)
C: Division into 2 smaller house halves with semi-detached house character.
Please contact us by e-mail, we look forward to your questions and will be happy to send you further extensive photos and documents if required.
Many original building documents and plans are still available as well as the current status from the building archive of the city of Aachen!
Estate agent inquiries are not welcome.
Location
Location description
The residential building is in an ideal location, not far from the city center, the hospital, the Melaten Campus, the beautiful recreational area in the Aachen Forest and the freeway feeder road in a residential area with predominantly detached houses.
Whether by car, bus or bicycle: Aachen city center is easily accessible via the public transport network.
Infrastructure nearby:
Various retail outlets, supermarket, savings bank, post office, organic farm store, swimming pool, riding stables, kindergarten, elementary school, grammar school, public transport.
The nearby Catholic church of St. Hubertus (called "Backenzahn") was built in 1964 according to the design plans of the internationally renowned and often award-winning architect Gottfried Böhm, Cologne, and is known far beyond the Aachen region.
