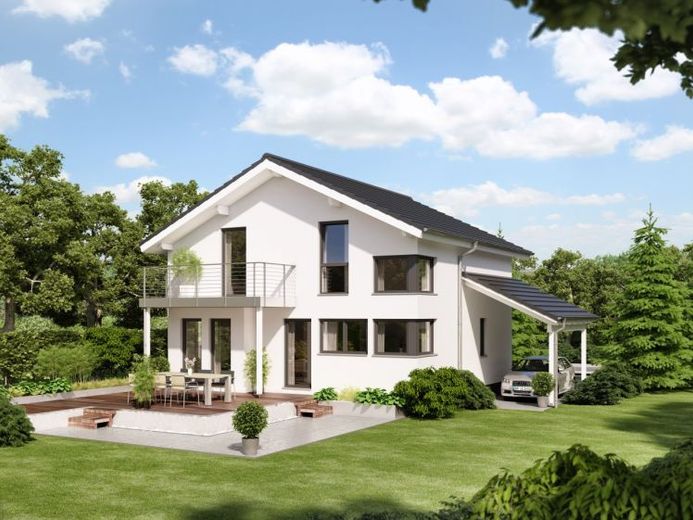



| Selling Price | 529.865 € |
|---|---|
| Courtage | no courtage for buyers |
A charming exterior design and plenty of space inside: this planned prefabricated house is a real dream home for a family of four. With its classic pitched roof - dark in this planning example - and clear lines, it blends harmoniously into any building area, whether in the countryside or in an urban environment. The white plastered main structure is accentuated by a transverse building with a pitched roof and a rectangular balcony supported by filigree columns. Both architectural components are clad in a very natural-looking shade of brown. The balcony is framed by a transparent glass balustrade. It not only emphasizes the modern character of the house, but also proves to be very durable and easy to maintain. The elegant design is rounded off by floor-to-ceiling window elements on both levels, which flood the interior with natural light. Thanks to the open room layout on the first floor, the sun can spread into every corner. The light and airy ambience that characterizes the interior is already noticeable in the hallway. To the right of the entrance is a spacious utility room with storage space for all the things you don't need every day. To the left is a room that can be used flexibly. A quiet office, a guest room or an additional children's room could be created on the almost 10 m². The bedroom could also be placed here at a later date. Thanks to the shower room, barrier-free living is possible on one level. A wide passageway leads to the spacious living, dining and cooking area, which is entirely dedicated to the family's communal activities. Residents will find privacy on the top floor, which houses the individual rooms. The sloping ceilings make the rooms feel cozy. The generous living space of just under 143 m² ensures freedom of movement and offers plenty of space for furniture. Two children's bedrooms, a master bedroom with an open-plan dressing area and a large family bathroom offer everything a family of four needs to live and feel at home.