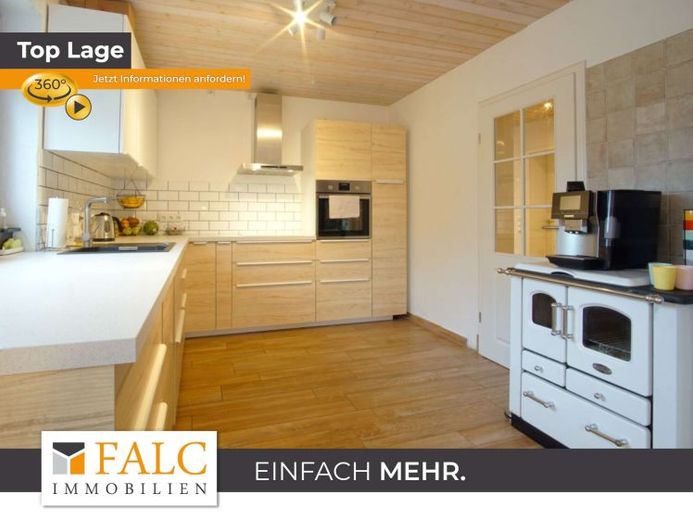



| Selling Price | 449.000 € |
|---|---|
| Courtage | 3,57% (3,57 % inkl. 19 % MwSt. vom notariellen Kaufpreis) |
Welcome to your family jewel.
A beautiful, large detached house is for sale in a district of Netphen. The detached house is situated in a quiet and attractive location and is perfect for families. The house was built in 1982 and is a solid construction. The house has a full basement and a living area of approx. 175 m² and a usable area of approx. 83 m². The plot covers a generous 1614 m² and offers a well-kept large outdoor area with a small fish pond and a wooden garden hut. Perfectly fenced in and not visible from the outside, your children will feel perfectly at home and safe here.
This very well-kept and ideally laid out house with its huge plot is unrivaled on the regional real estate market. You will look in vain for damp on the exterior walls or defects. Much has already been modernized.
The house impresses with 7 rooms, including 4 bedrooms, and a total of 4 bathrooms. A fireplace room is available for the cold season. Enjoy the cozy warmth and the crackling of the wood in the winter months.
Spend the warmer months of the year barbecuing with family and friends on one of the two terraces. You are guaranteed to experience beautiful sunrises on the covered balcony on the upper floor.
Parking problems are a thing of the past, as your new family home comes with a garage and a carport.
The gas heating was recently installed in 2017 and a hot water buffer was installed in 2020. There is also a solar system to support the hot water supply.
On the first floor there is a large kitchen with dining area and access to the terrace. The living room boasts parquet flooring, a large window front with sliding door and terrace access.
The interior doors on the first floor have already been replaced and the underfloor heating provides pleasant warmth. The bathroom with walk-in shower on the first floor has also been renovated.
The basement of the house offers 3 rooms, a laundry room and a boiler room.
A separate room/office with its own bathroom can be reached from the outside via a separate entrance in the basement.
This property is ideal for families looking for a large and well-kept house with a huge plot in a quiet location.
-Pictures say more than a thousand words-
IMPORTANT INFORMATION FOR THE FIRST CONTACT!!!!
PLEASE NOTE.
1. please use the online contact of the portal for the first contact.
You will then be sent the exposé with further pictures including a link for the 360° tour. Download the exposé before contacting us by telephone.
2. please view the complete 360° tour before you arrange a viewing appointment with us! Viewing the 360° tour is a prerequisite for viewing a house.
Our exclusive 360° property tour allows you to take a first "tour", no matter when and for how long you want!
Have we aroused your interest?
See this unique property for yourself and arrange a viewing appointment today.