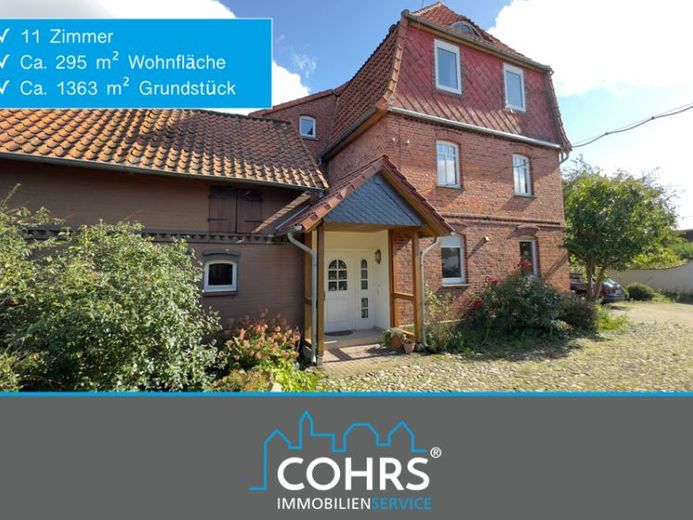



| Selling Price | 309.000 € |
|---|---|
| Courtage | no courtage for buyers |
Located in the southern Heidekreis district, only approx. 3 km from Schwarmstedt and approx. 42 km from Hanover, this unique remaining farmhouse has been used as a multi-generational home since around 1880. On a spacious plot of 1,363 m², the property offers around 295 m² of living space and impresses with its historic architecture. The former mill building impresses with its traditional stylistic elements, including the robust red brick, the half-timbering and the mansard gable roof. The original passageway for coaches underlines the charming historical character of the courtyard.
The main entrance is accessible via a courtyard driveway paved with natural stone and leads through a security door into the bright, tiled hallway area with a skylight dome that floods the room with natural light. From here you can access various areas of the first floor, which comprises approx. 111 m² of living space, including an oven room with an idyllic view of the sheltered courtyard, a spacious dining area and a neat fitted kitchen. This area is practically complemented by two utility rooms and a modern bathroom with separate WC. A second staircase and a separate side entrance from the "Hohe Eschweg" provide additional flexibility and private retreats on the first floor.
On the second floor, which comprises approx. 130 m² of living space, there are spacious and bright rooms with predominantly high-quality wooden lattice windows. A shower room with WC, modernized in 2011, completes the comfortable furnishings. A particularly spacious bedroom with laminate flooring has a sliding door that leads to an equally spacious dressing room. A passage room with a view of the rear courtyard and garden connects further living areas, including a friendly living room, a small fitted kitchen, a storage room and two additional rooms that were used as guest rooms and studies. Access to the second staircase allows flexible use of the rooms and the creation of independent living areas.
The second floor is only accessible via the main entrance and comprises around 54 m² of living space in need of renovation. There is plenty of potential for individual design here. In addition, the adjoining attic with an area of approx. 55 m² offers expansion potential for further living or utility rooms.
Undeveloped outbuildings, including a large barn with a workroom, offer approx. 250 m² of space for hobbies, storage areas or other uses and expand the possibilities of the property. The entire remaining farm is ideal as a multi-generational house with three residential units accessible from one another and can also be separated vertically by simple structural measures if required, so that it can be used independently by several parties.