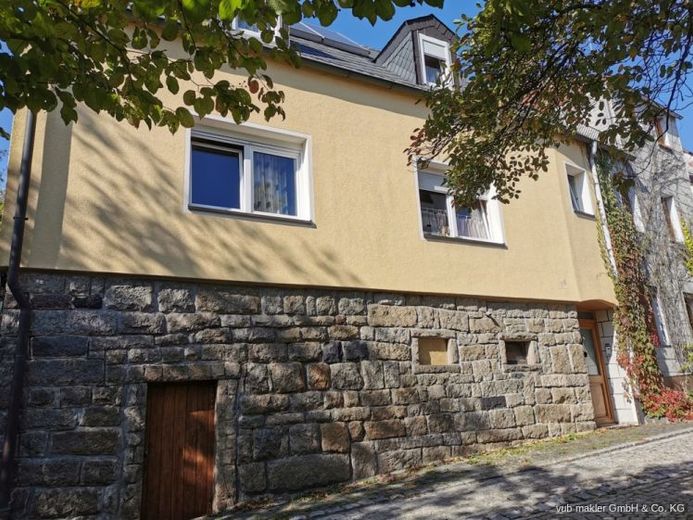



| Selling Price | 75.000 € |
|---|---|
| Courtage | no courtage for buyers |
This charming detached house was built around 1910 on a plot of approx. 95 m² and offers you plenty of space for your individual design on two floors with approx. 99 m² of living space.
After the entrance, a staircase leads you upstairs to the living area. Here you will find a living room, a kitchen with access to a storage room and a room that could be used as an office, for example. On this floor, the living space has been extended to include a bathroom with shower and WC, as well as access to the terrace next to the house.
There are two rooms and a second bathroom with shower and WC on the upper floor. A further small room offers storage space.
The plastic windows are double-glazed and provide good thermal insulation.
The house is heated by an oil-fired central heating system, which is located in a room next to the entrance. There are also two oil tanks with a capacity of approx. 3,000 liters.
The house is equipped with two solar panels, which help to heat the water.
Finally, there is a large two-part shed that can be used as a workshop, storage room or even a carport.