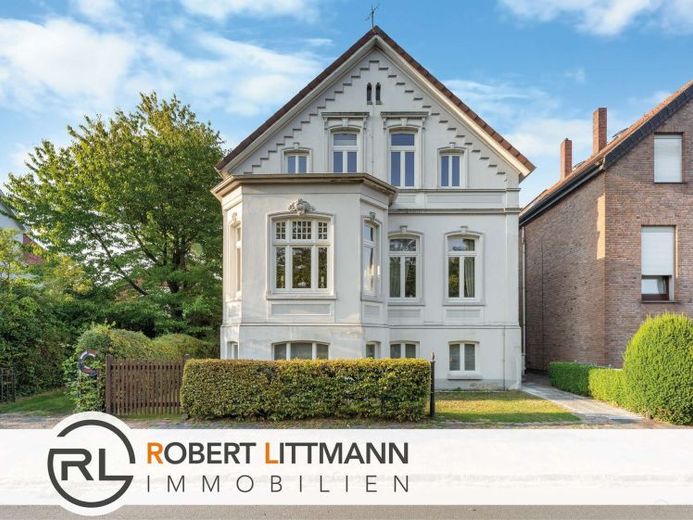



| Selling Price | 790.000 € |
|---|---|
| Courtage | 5,95% (5,95 % inkl. MwSt) |
Seize the opportunity to acquire one of Oldenburg's coveted listed city villas. This impressive villa, built in 1875, is in a prime central location and is listed in the digital monument atlas of Lower Saxony. With its historic façade and the charm of times gone by, this two-family house is waiting to shine in new splendor.
Thanks to its listed status, you can benefit from attractive tax breaks and state subsidies. The building is also subject to special exemptions in the Building Energy Act (see §105 GEG). The two-family house is in need of renovation, but the building fabric is in a good and dry condition.
Features in detail:
Basement: Two spacious cellar rooms, a boiler room, a guest WC and a hallway.
Raised first floor: Two stylish living rooms with wood-burning stove and connecting door, a bedroom, a kitchen, a practical pantry and a hallway/staircase.
Upper floor: A bright living room, two bedrooms, a kitchen, a spacious full bathroom with window and a hallway. Above this is the attic
The building impresses with its beautiful stucco applications and conveys the unmistakable charm of upmarket Oldenburg city architecture. The 597 m² sunny plot offers rare tranquillity and an open view in this central location, ideal for a kitchen garden.
The approx. 200 m² of living space is spread over three floors facing south/west: basement, mezzanine and upper floor. The villa has a total of nine rooms, two bathrooms, two kitchens and a guest toilet in the basement. There are also various storage rooms and a spacious, unfinished attic.
The walled and roofed side entrance leads to the mezzanine floor, where the heart of the floor awaits you: a spacious, stove-heated living area with living room and dining room, separated by a sliding door. The light-flooded bay window offers a breathtaking view of the greenery and the historic cityscape of the district. The mezzanine floor is complemented by a daylight bathroom, a kitchen with adjoining pantry and a bedroom with a view of the extensive garden.
The upper floor, separated from the staircase by a historic vestibule, extends the living space with three large and one small room, a bathroom with bathtub and a small kitchen. This floor forms a self-contained residential unit that is ideal for renting out. The basement also offers potential for separate use, with two bright living rooms that could also be rented out.
Behind the house is a large, flowering garden - a rarity in this central location. A practical bicycle shed with a historic cistern and two tool sheds offer additional storage space. There is a small parking area in the front garden for one vehicle or the option of residents' parking in front of the house. Further parking is available in the nearby parking garage at August-Carree or in rented garages in the surrounding area.
This villa offers a lot of potential for your personal design ideas, also with regard to the aspects of monument protection.