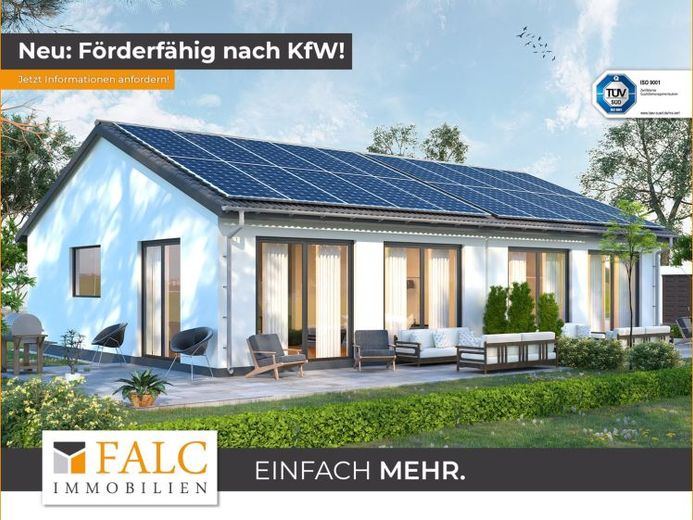



| Selling Price | 374.500 € |
|---|---|
| Courtage | no courtage for buyers |
Welcome to your new home, surrounded by green landscape, a great neighborhood and with good transport links!
Two barrier-free, modern and energy-efficient bungalows will soon be built in Fischach as a semi-detached house on plot sizes of approx. 343 m², and approx. 347 m². Due to the generous room layout - either 2 or 3 rooms - you can adapt the living space of approx. 72 m² entirely to your needs.
Floor plan variant 1: 2 rooms. The large living and dining area with open kitchen is the heart of the house. From here you can access your large terrace, which is laid out over two sides of the house, and the beautiful garden. Enjoy beautiful hours in the morning to evening sun.
Floor plan variant 2: 3 rooms. With this floor plan you are flexible, because by an additional room you create new space for an office, a children's room or even separate space for your hobby.
We will be happy to meet your wishes for the floor plan, within the limits of feasibility, and realize your ideas.
These properties combine modern architecture and high-quality equipment with energy-saving construction according to the KfW standard 40. This is shown, for example, in the modern tiles, a controlled living space ventilation with heat recovery, which contributes to energy-efficient living, underfloor heating, real wood parquet, electric blinds throughout the house and much more.
We would be happy to inform and advise you on further questions and details. We are looking forward to the conversation with you.
The energy certificate will be issued.