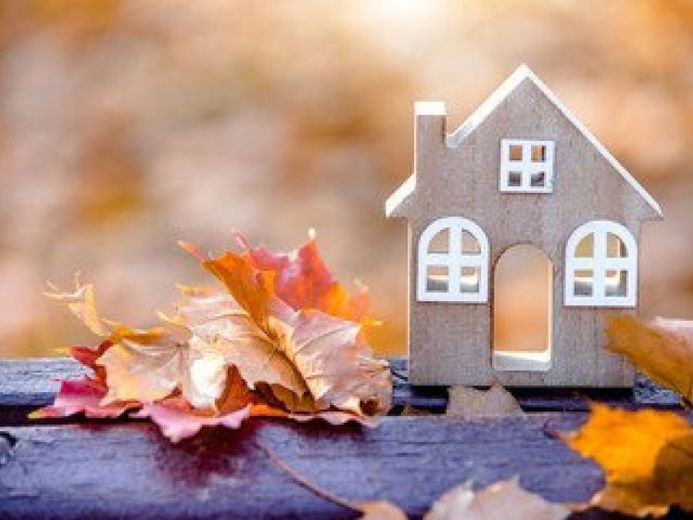



| Selling Price | 968.344 € |
|---|---|
| Courtage | no courtage for buyers |
Anyone looking for a timelessly beautiful home with a generous amount of space should take a closer look at this design. From the outside, the prefabricated house impresses with its clear geometry: the cuboid structure is adjoined by an XXL-sized corner bay window, which merges into a simple patio roof. The color gradation of the building parts from white to a light brown tone to a dark gray creates a great effect. The glass elements also add dynamism to the view. The building opens onto the terrace with double-sash French doors and floor-to-ceiling fixed glazing. The crowning glory of the design is a flat pitched gable roof with short roof overhangs. They lend the building a rural charm without appearing rustic. The first floor presents itself as a large living space with flowing transitions. Even from the impressive hallway, the view sweeps through the spacious living, dining and cooking area and out into the garden. Behind the modern, quarter-spiral staircase, there is space for a large wardrobe and a bench for putting on shoes. To the right of the hallway is a spacious office, which can also be set up as a guest room or hobby room. With just under 9 m², the owners have a wide range of possible uses. Behind this is the guest WC. Most of the first floor is given over to the communal rooms. The L-shaped room ensemble extends across the entire garden side.