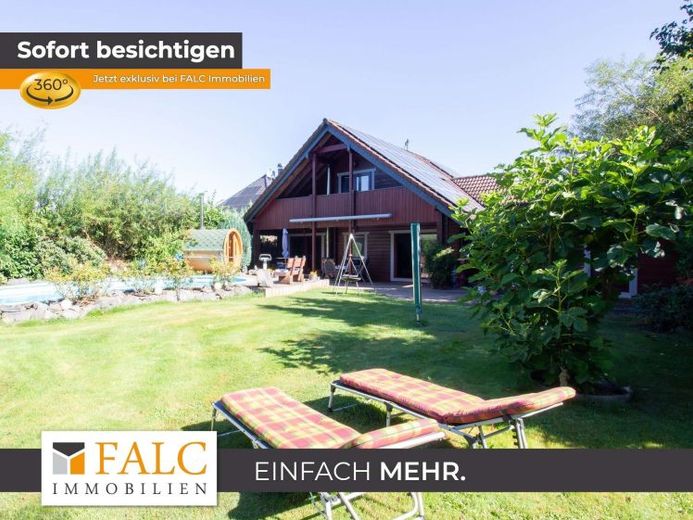



| Selling Price | 379.000 € |
|---|---|
| Courtage | 3,57% (3,57 % inkl. 19 % MwSt. vom notariellen Kaufpreis) |
Please see our 360° virtual tour at the following link before you make an appointment with us: https://app.immoviewer.com/portal/tour/2967893
This Finnish log home with spacious property, separate guest house, large outdoor pool and a barrel sauna offers plenty of space to live and relax.
In 1999 this high-quality and representative family house with a living space of approx. 156 m² was built in log construction. As soon as you enter, you can feel the cozy ambience that the house radiates, as well as the love and care with which it has been maintained and renovated throughout the years.
Through a covered entrance area you enter the house and are welcomed in the spacious hallway. From here you can access all the rooms on the first floor. The room program of this floor includes a kitchen with adjoining utility room, an office room and a bathroom with shower.
The highlight is the approx. 33 m² living and dining room. The large arranged windows and patio door elements with views of the terrace and into the garden provide a bright and sun-flooded living area. A soapstone stove provides the cozy warmth in cooler seasons and invites you and your guests to linger. Or you can enjoy cozy hours as a couple with a view of the crackling wood in the stove. Via two terrace exits you can reach the approx. 19 m² large covered south-west terrace and the garden. The many seating options on the terrace offer you an enormous leisure and recreational value, especially in the summer months. An awning provides additional shade.
Via a staircase in the hallway area you reach the attic. Here you will find a bathroom with bathtub and two large bedrooms, each with a covered balcony. The children's room is equipped with a closet under the sloping roof. The master bedroom has a spacious dressing room. This is also located under the sloping roof.
On the property is a guest house with a total of about 15 m² of living space. This was also built in log construction and has a living or sleeping area and a toilet.
A 9.92 kWp photovoltaic system is located on the roof of the residential house. This has been in use since 26.06.2018 and can be used for own power generation and surplus feed-in. Through the concluded feed-in contract with Syna GmbH, one receives a current monthly discount in the amount of 73, - Euro (gross).
The unique garden with unobstructed views of nature is lovingly designed with a large brick outdoor pool and a barrel sauna with wood stove and many small seating or lounging areas.
In the spacious rear part of the property is a meadow with fruit trees small hedges and shrubs.
A double carport with pointed roof is located directly at the entrance to the property and offers enough space for your vehicles and trailers.