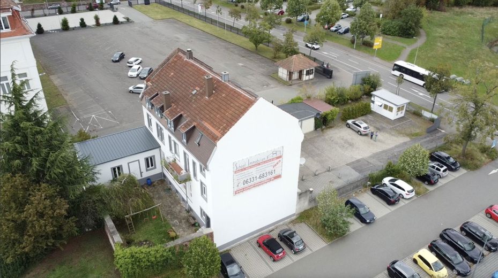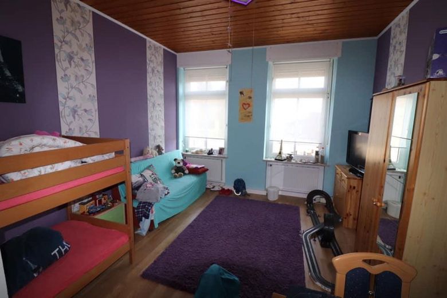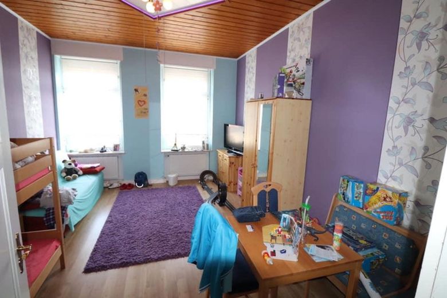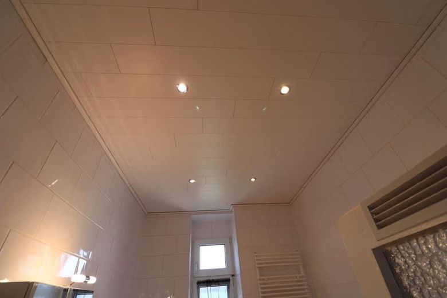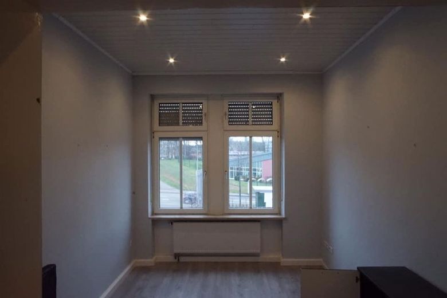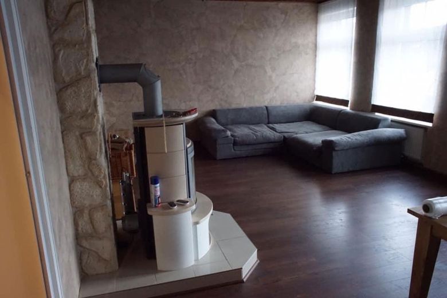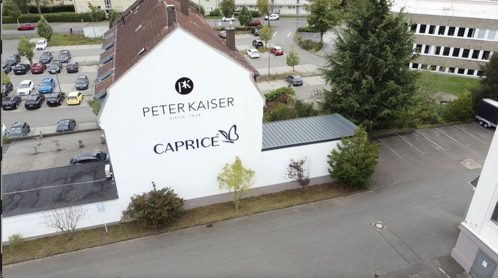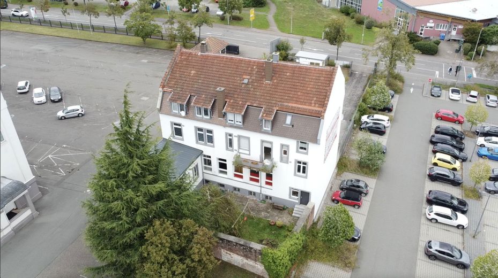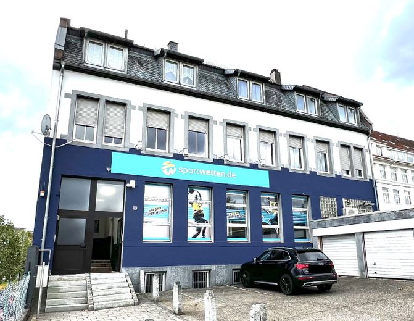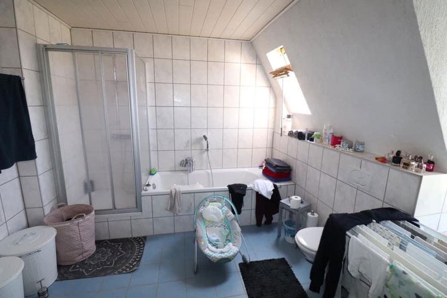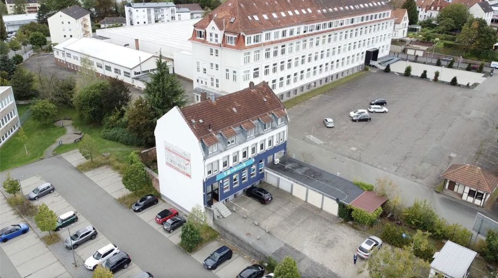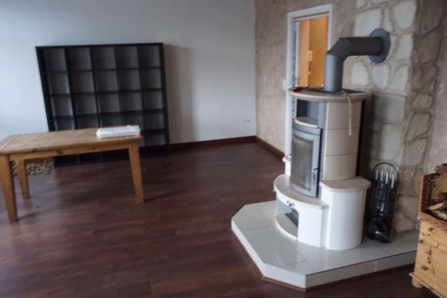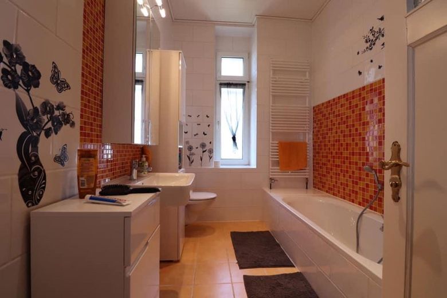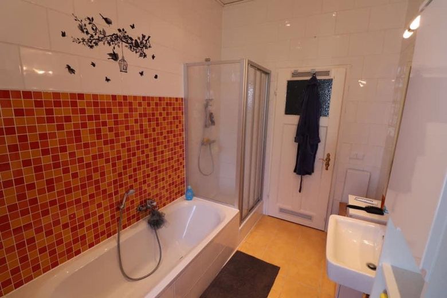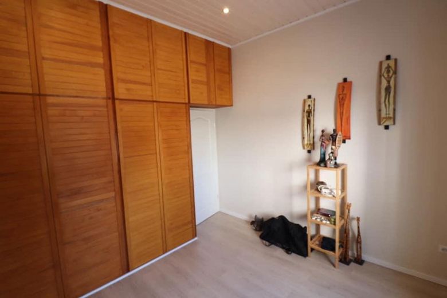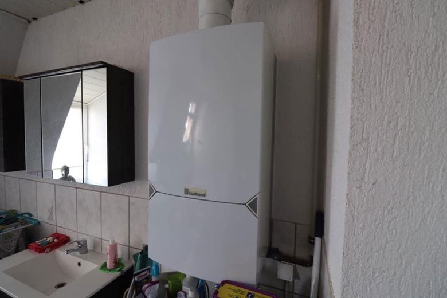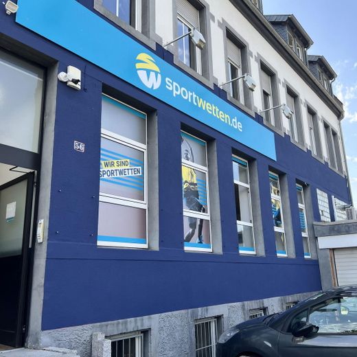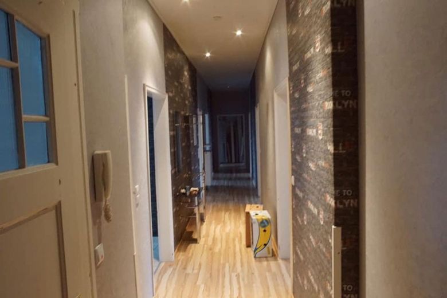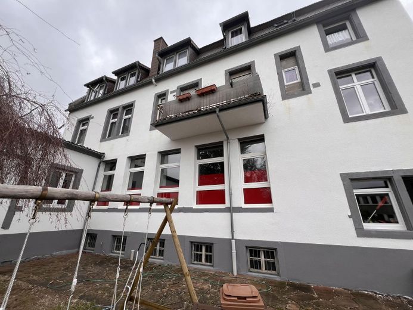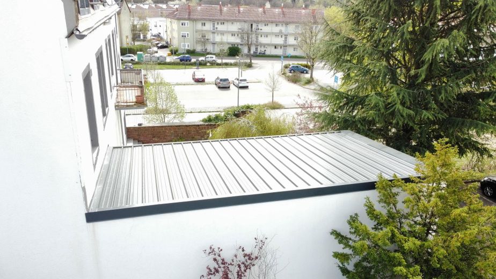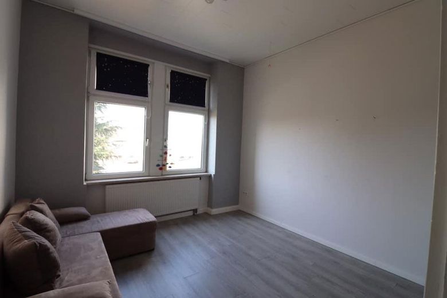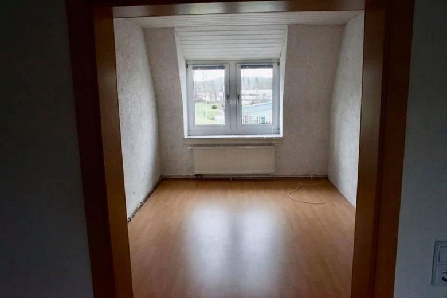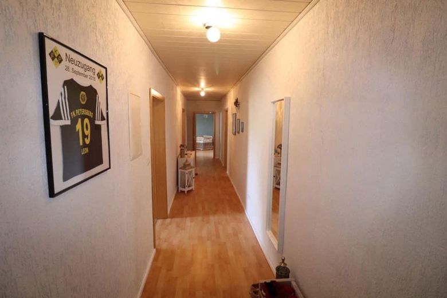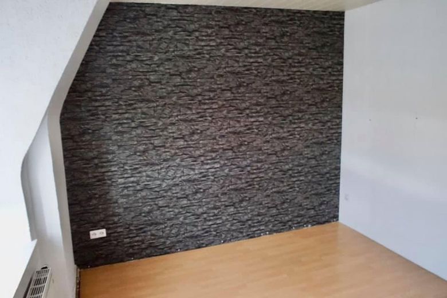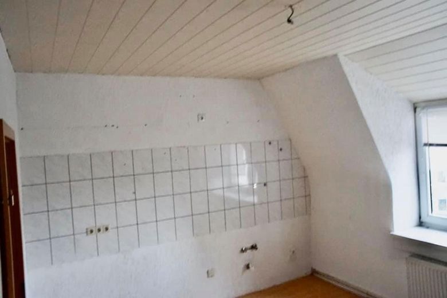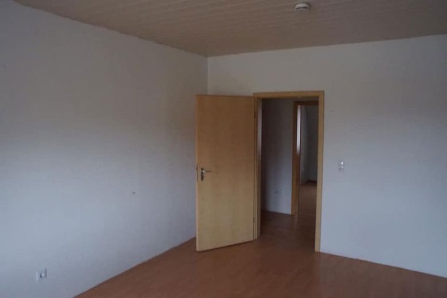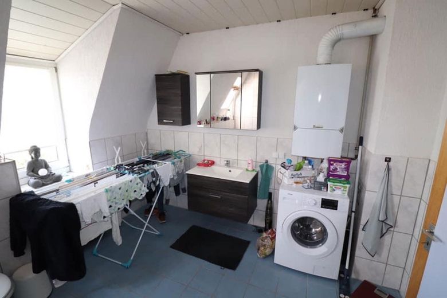About this dream house
Property Description
The property for sale is a residential and commercial building with an extension, consisting of three apartments and a commercial unit, as well as 5 garages and a kiosk in the driveway area of the property.
The 1905 sandstone and brick building is located in a well-frequented mixed-use area.
In addition to an attractive façade, the property offers appealing and bright old apartments due to the many existing windows, as well as a commercial unit with extra-high ceilings on the first floor.
The commercial unit has been let to a sports betting operator for many years.
At the rear of the property there is a beautiful and well-kept garden, which is used by the tenants of the three apartments to spend time together.
Access to the property is via two separate entrances. While the right-hand entrance leads to the newly renovated sports betting office with its high-quality furnishings, the left-hand entrance leads to the newly renovated hallway and corridor to the three residential units and the garden. Both the commercial part and the residential part have a full basement. The attic, which has floor insulation and is also used as storage space, can be accessed via the residential part.
Commercial:
The size of the commercial unit on the first floor is 169.32 m2. In addition to the sales room, this also includes sanitary facilities and an office (in the extension of the property). The commercial unit also includes further basement rooms, which at approx. 151.49 m2 can be partially used as storage space.
The commercial unit is heated by district heating.
6-room apartment on the 1st floor:
On the second floor there is a 151.42 m2 6-room kitchen-bathroom apartment with raised ceilings (insulated) and a small balcony. The beautiful old building apartment has raised (wooden) ceilings with LED lighting & spotlights, which offer a great sense of space. The apartment also has a beautiful bathroom with shower and bathtub as well as a guest WC. The floors are laminate, vinyl and tiled.
Like the commercial premises, the apartment is also heated by district heating. In this apartment, there is also the option of heating the apartment via a wood-burning stove in the living room.
4-room apartment on the 2nd floor:
There are two further apartments on the second floor.
A large 4-room kitchen-bathroom apartment offers 102.36 m2. The bright apartment is equipped with a large bathroom with shower and bathtub. The apartment is equipped with laminate and tiled floors. The apartment is heated by gas heating.
1-room apartment on the 2nd floor:
In addition to the 4-room apartment, there is also a 1-room kitchen-bathroom apartment with 50.38 m2 on the 2nd floor. The apartment is fitted with laminate flooring and is also heated by a gas heating system.
The property offers further special features. For example, part of the façade is rented to CAPRICE Schuhproduktion GmbH & Co. KG.
In addition to 5 rented garages, there is also an unused kiosk on the property, although this has not been rented out.
The property, which is otherwise fully let, is above all an ideal investment, as there is no renovation backlog due to major investments in recent years and the potential for rent increases.
Annual net cold rental income currently amounts to € 31,164.00, which corresponds to a rental yield of 7% at the purchase price.
Furnishing
The property was completely gutted and extensively renovated by the previous owner in 2007.
All supply lines such as electricity, water, sewage, heating lines including the installed
heating systems, as well as bathrooms, floors, ceilings and walls were either renewed or renovated.
Furthermore, the glazing of almost all windows was replaced.
The property was acquired by the current owner at the beginning of 2020 and then further renovated and refurbished.
The following renovations and refurbishments have taken place since the change of ownership in 2020: 2020:
- Floor ceiling insulation in the attic and insulation with glass wool
- Installation of a high-quality Biffar front door to the garden of the house; laying of a foundation
foundation and granite steps in the garden
2021:
- Further renovation of the apartment on the 1st floor: insulation and completion of the wooden ceiling in the
hallway/kitchen/rear area; installation of ceiling spotlights; drywall construction and plastering in the rear part of the apartment
2022:
- Granite staircase to the commercial entrance
- Renovation and division of the entrance area into two separate entrances to the residential and commercial areas
commercial area
- Installation of sanitary facilities in the commercial area
- Ongoing expansion of the commercial area by the commercial tenant (new ceilings, electrical installation, alarm system, video camera system, fire protection concept, etc.)
2023:
- Removal of the old asbestos façade and construction of a new façade on two of four sides of building 3 excluding the already renovated façade side facing the Peter Kaiser company. The front of the façade was repainted
- Complete renovation of the hallway in the residential area including new windows
2024:
- Construction of a new insulated roof on the extension (sandwich panels)
- New window seals for all windows in the apartment on the 1st floor
Location
Location description
Macro location:
Pirmasens is located in south-western Rhineland-Palatinate and borders the Palatinate Forest. The urban area covers 61 km2. The independent city is the urban center of the Southwest Palatinate. Pirmasens is an independent city in
Rhineland-Palatinate, Germany. It is the administrative seat of the district of Südwestpfalz, by which it is also surrounded, and lies on the western edge of the Palatinate Forest. Its name goes back to St. Pirminius, who founded the monastery in Hornbach. Pirmasens was long regarded as the German shoe metropolis. Population: approx. 43,000 - Altitude: 3603400 m above sea level - Population density: 691 inhabitants per km2
Micro-location:
The residential building with commercial unit is situated in an attractive location close to the center in the southeast of Pirmasens.
There is a swimming pool, hospital, adult education center and shopping facilities such as Aldi, Wasgau, DM and Edeka in the immediate vicinity.
As a thoroughfare, Lemberger Strasse offers great potential for customers for the commercial unit. The property is set back from the road at the rear of the property, so that traffic noise is kept to an absolute minimum.
