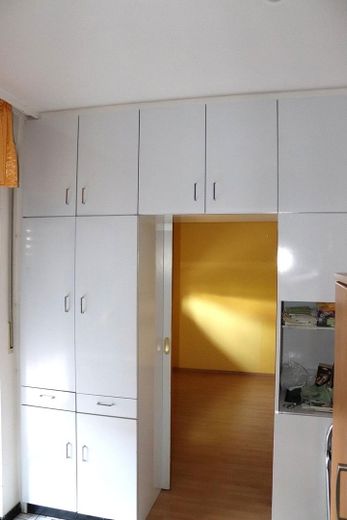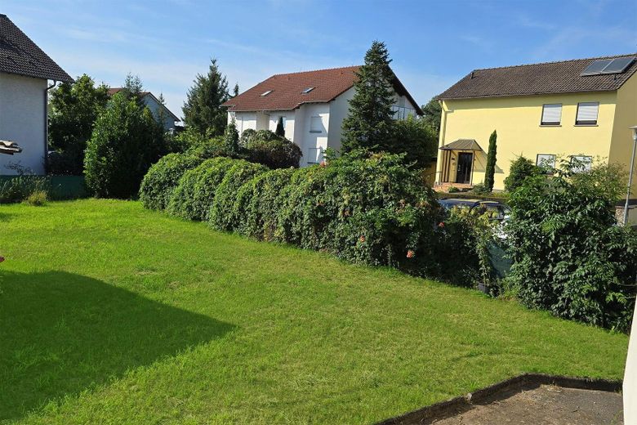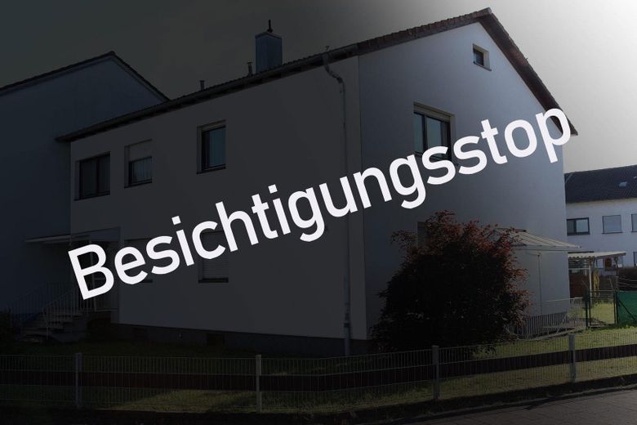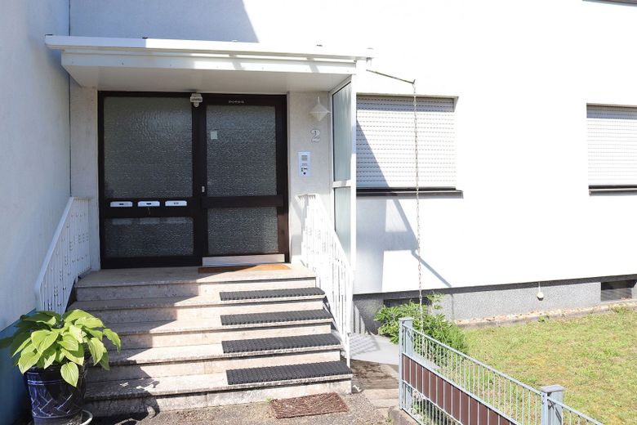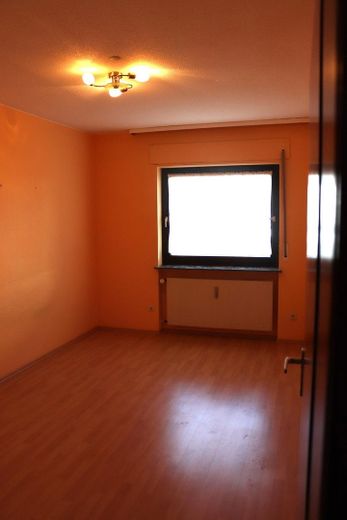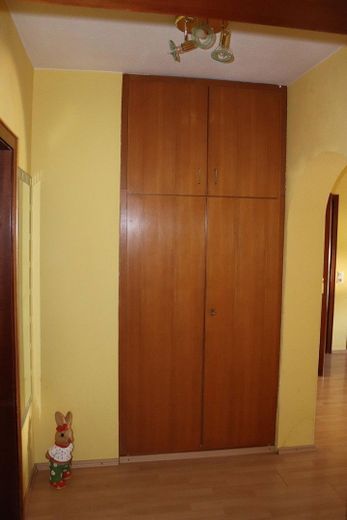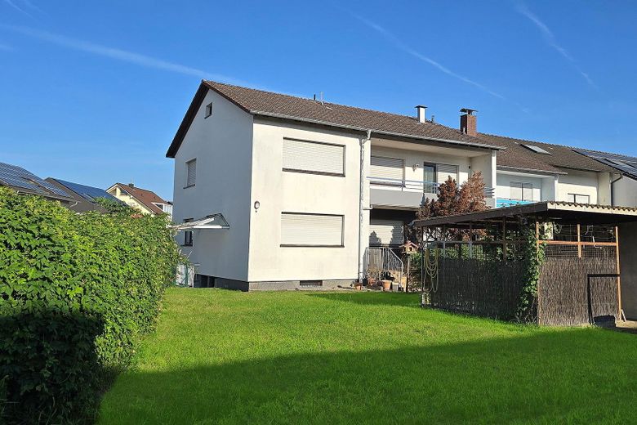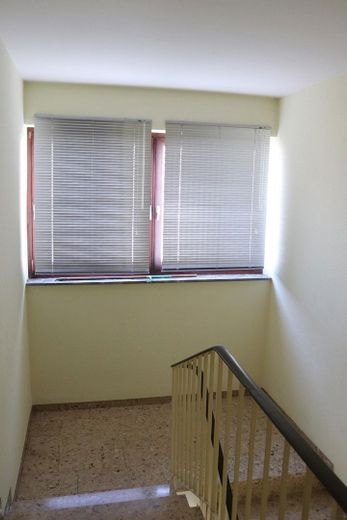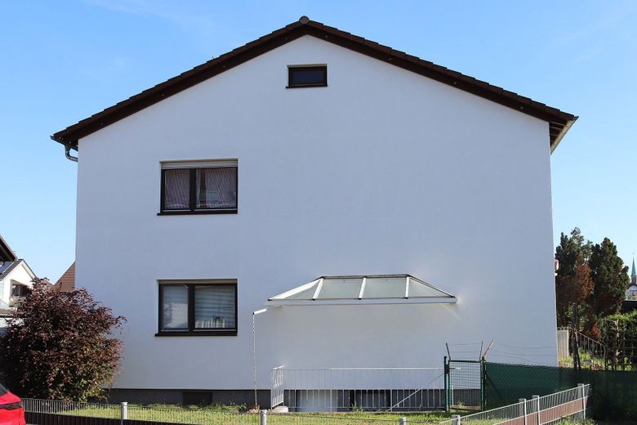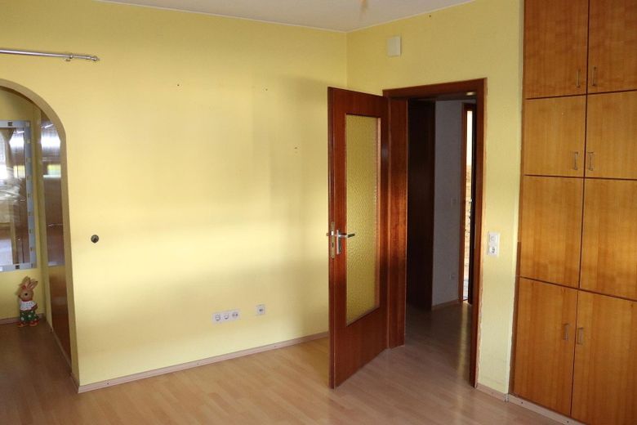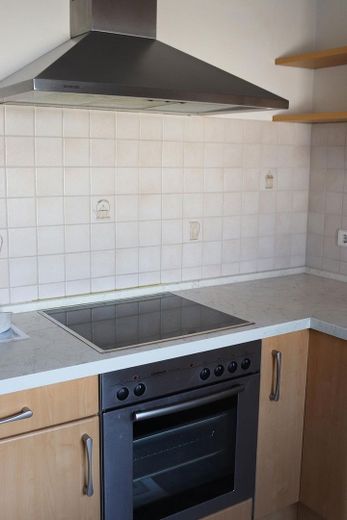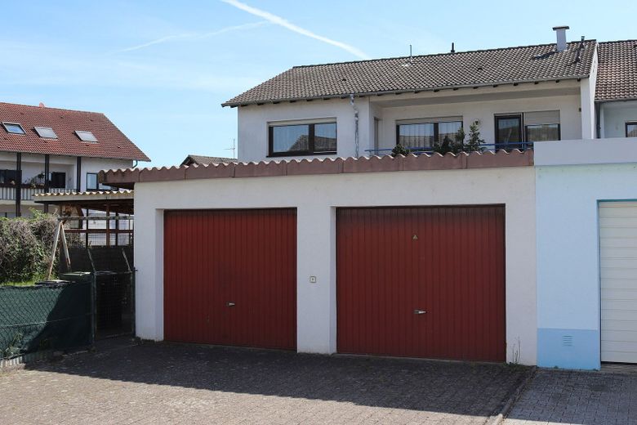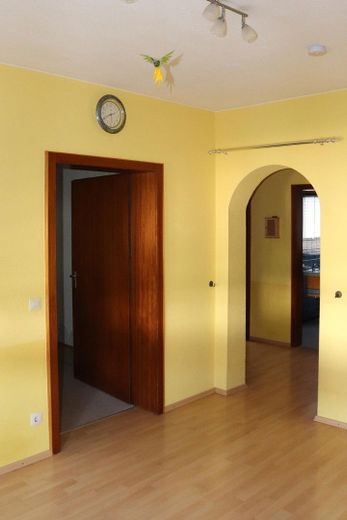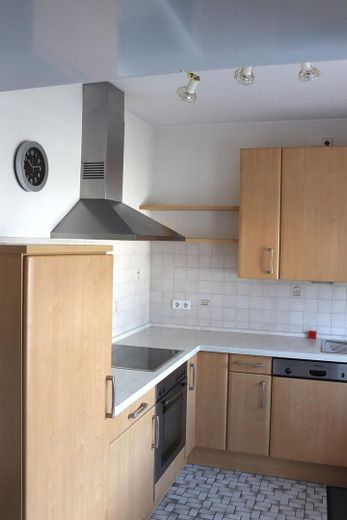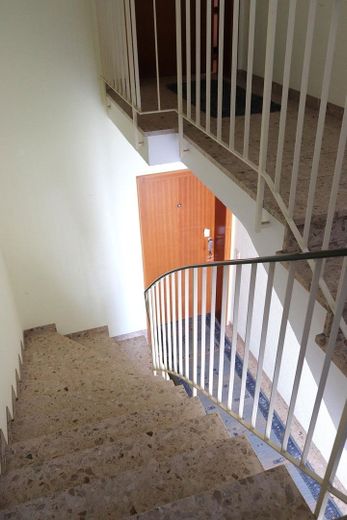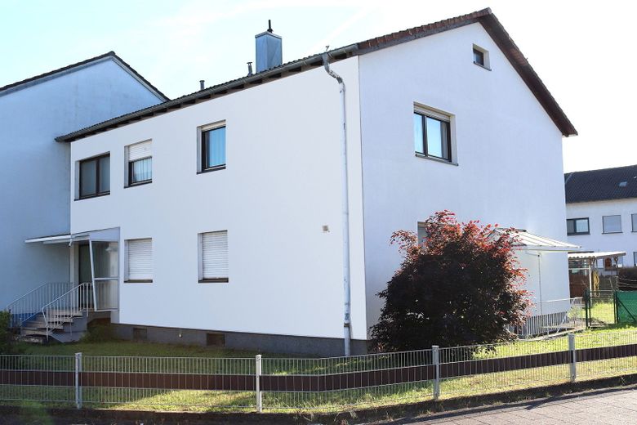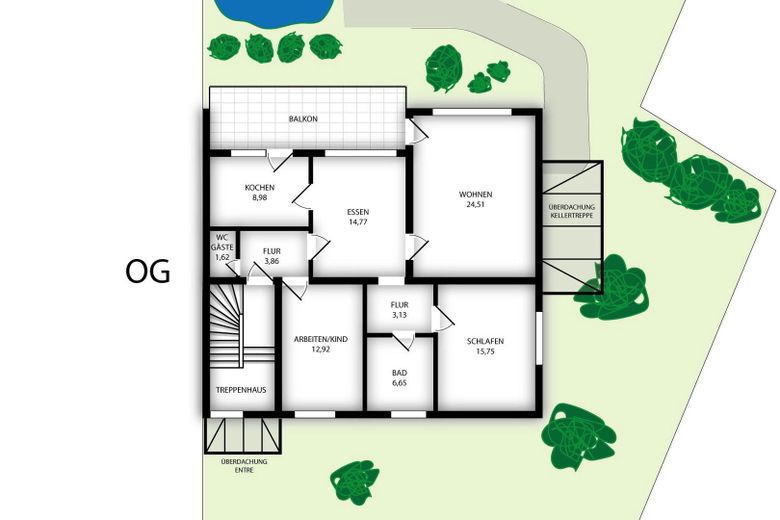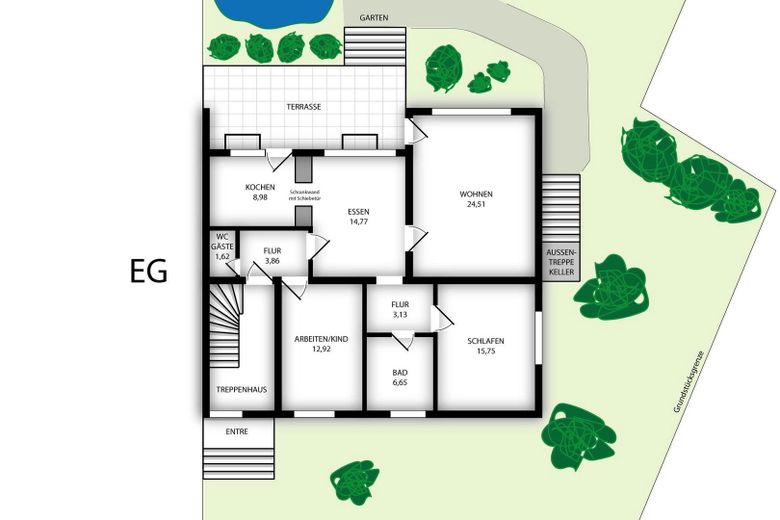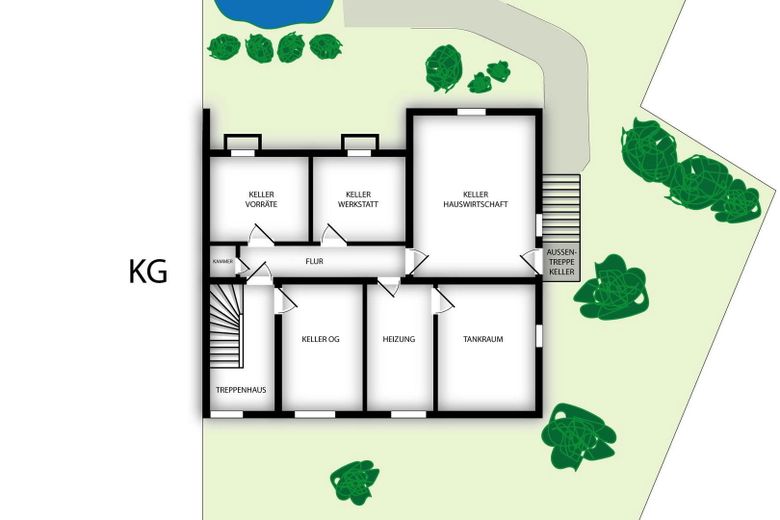About this dream house
Property Description
NO VIEWING APPOINTMENTS AT THE MOMENT!
A house with potential in a prime residential area
The terraced end house with a very large plot was built in 1971 in solid construction, later thermally insulated and is in good condition.
The apartments have a great layout, the rooms are bright and the bathroom has a window. The kitchen and dining room can be kept separate, but can also be left open with little effort. The balcony and terrace face south. With two separate apartments, the house is also very suitable as a home for two generations.
Nothing stands in the way of a roof extension, as planning permission has already been granted for raising the roof, dormers and an extension. The basement is dry and in very good condition according to the construction method.
The heating has been renewed and adapted to the new regulations. It can be supplemented by a solar system at any time.
There is enough space in the spacious garden for an oasis of well-being and a kitchen garden. The property is completely fenced and therefore also ideal for dog owners. There was previously a right to use a well to irrigate the garden.
If further parking is required, there are several public parking spaces to the side of the property.
Year of construction/first occupancy: 1971
Plot size: 718 sqm (x current standard land value 460,00 €/sqm = approx. 330.280,- €)
End terraced house in solid construction - thermally insulated
Pure living space: 2 apartments 90 sqm each = 180 sqm (each apartment 2 bedrooms, 1 living room, 1 dining room, 1 kitchen, 1 bathroom, 1 guest WC, 2 hallways)
Basement: 3 rooms and 1 hobby/laundry room, boiler room, tank room, with separate and covered side entrance
1 balcony and 1 terrace, each covered
Attic: not developed / expansion possible, building permit was available until 2013
Garages, parking spaces: 2 garages, each with 1 parking space in front of the garage
Heating: Heating-oil-electricity mix, was newly installed in 2011 (Buderus burner and Buderus heat exchanger)
Previously there was a right to use a well to water the garden. A well is available.
Our asking price: € 595,000.00
Furnishing
Necessary renovations:
- Both bathrooms need to be renovated
- The windows should possibly be renewed
- Normal renovation work (wallpaper, painting, etc.)
Location
Location description
The location is excellent, with undeveloped land just one row of houses away. The fields and the nearby forest are ideal for long walks and jogging/walking.
The Heidesee leisure park, an animal and bird park and various playgrounds are just a few minutes' walk away.
The Lußhardt community school and the St. Franziskus children's garden are also very close by.
