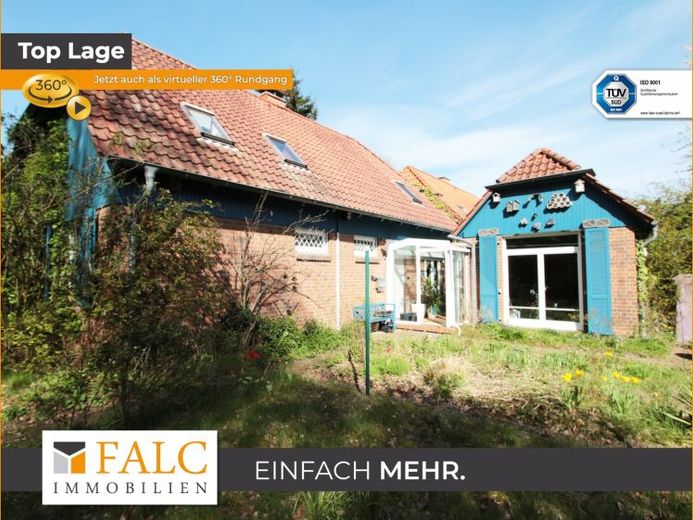



| Selling Price | 527.000 € |
|---|---|
| Courtage | no courtage for buyers |
This is a house built in 1988, including guest house, separated by a winter garden built in 2004. The house belongs to a complex in Volksdorf called "Gartenhofhäuser". The individual design, especially the two-story living room and gallery make this house a real gem.
On the first floor there is the living and dining room, the kitchen, a shower room with ceiling spots, whose color scheme can be adjusted, and a study (or bedroom, or guest room). The hallway connects the first floor with the basement and the upper floor by means of a wooden staircase.
Upstairs there is a small (guest) room, as well as along the gallery a bathroom (full bath) and a bedroom along with a dressing room. From the gallery there is a beautiful view of the living room on the first floor.
The house has a full basement. There are four basement rooms (laundry, heating, storage and hobby cellar along with sauna and shower.
The outbuilding is ideal as a guest house or youth room, as it has another (sleeping) level, which can be reached via a ladder.
The leasehold property (term until 2082) has a size of approx. 830 m². Two parking spaces on the street become the property of the buyers. The ground rent is currently 1124.79 € per quarter (374.93 € per month) and was last adjusted in 2022 according to consumer index.
A new energy certificate is in process is available for inspection.