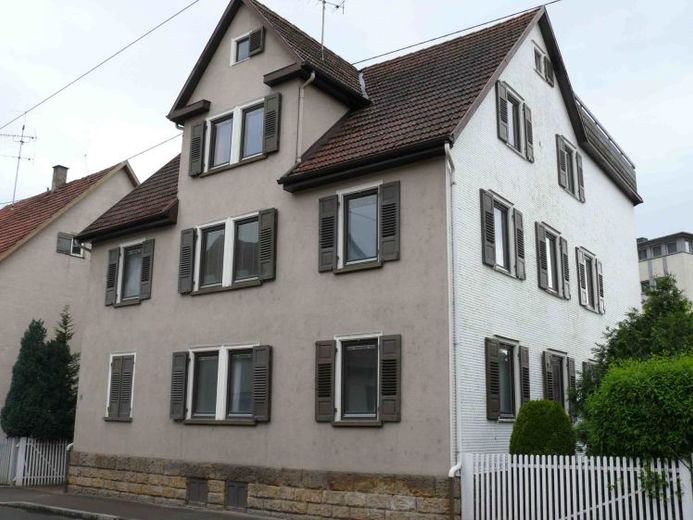



| Selling Price | 620.000 € |
|---|---|
| Courtage | no courtage for buyers |
This stately apartment building from the Wilhelminian era is just a 5-minute walk from the center of Reichenbach and the train station. The house is fully let except for 2 rooms.
Living space:
Ground floor: approx. 90.22 m², storey height 2.90 m
Upper floor: approx. 91.07 m², storey height 2.90 m
DG: approx. 73.95 m², storey height 2.70 m
Total approx. 255.24 m²
Usable floor space:
The house has a full basement and a convertible stage with roof terrace.
Behind the house there is a small single garage in solid construction with a pitched roof.
Layout:
Ground floor and 1st floor:
Large 4-room apartment, hallway, WC, kitchen with pantry. An entrance hall and bathroom are located in the rear extension to the kitchen and pantry.
The room layout has been changed on the 1st floor:
2 rooms have been separated from the original 4-bedroom apartment and are directly accessible via the staircase.
Top floor: 3-room apartment with hallway, WC, kitchen with pantry, anteroom to the bathroom and bathroom as well as 2 bedrooms and access to the landing.
Stage: various attic rooms separated by a wooden structure and a large roof terrace on the flat roof extension. The roof is not insulated.
Basement: large vaulted cellar with brick floor, various storage rooms, laundry room, boiler room