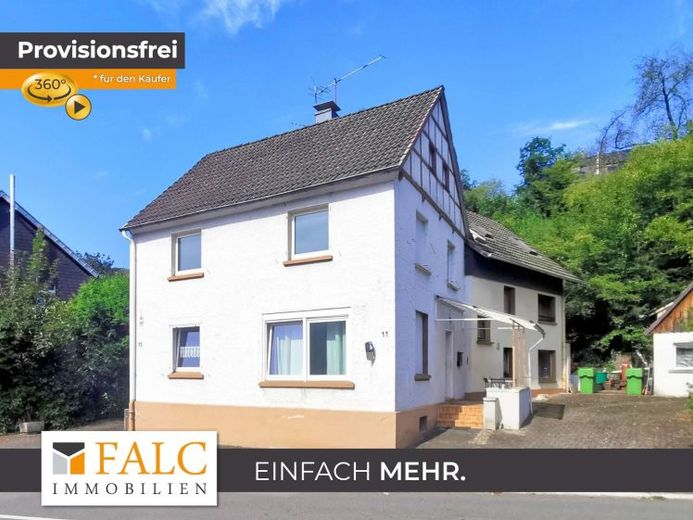



| Selling Price | 394.500 € |
|---|---|
| Courtage | no courtage for buyers |
Here it says twice - welcome home!
For sale are two semi-detached houses + building option, which allow many living and yield ideas. From multi-generational living, living with friends, living and working to living and renting out, many things are conceivable here. In an attractive location on the outskirts of Wiehl, a quiet and friendly neighborhood awaits you.
Recognize and continue the vision
Built around 1945, the property is a detached house that has been cleverly converted and extended over the years into two semi-detached houses. Each half offers the charm of times gone by, combined with modern living requirements. The house is divided so that each half can be used as an independent unit. Perfect for families who want to live together but still maintain their privacy, which is further enhanced by the entrances on opposite sides of the house.
Tradition meets modernity
Despite the extensions and conversions, the house retains its original charm and conveys a warm, inviting atmosphere. In addition to their different sizes, both halves also have their own charm and living character.
Take a look at house number 11 (2 apartments)
A modernized and bright home was created on approx. 111 m² of living space, which boasts an absolute feel-good character. The division into two fully-fledged residential units allows for many living arrangements. The apartment on the first floor boasts a spacious living/dining area with adjoining kitchen and a bedroom with adjoining shower room. This apartment is currently rented out.
The upper living floor offers the same usage options on a slightly different floor plan and shines after a complete renovation with uniform laminate flooring and fresh wall design. Work has also been carried out on the inner values, in this case the electrics. The modernized door frames (doors are still missing) are particularly eye-catching and enhance the living ambience in the most beautiful way. Remaining work is still to be carried out.
The offer is rounded off with 3 parking spaces and a garage.
Welcome to house number 13
With approx. 144 m² of living space, the visionary designer has the opportunity to create a new dream home on a total of three floors by means of a final renovation. The entrance via the beautiful conservatory is a successful calling card for this home. On the first floor, great importance was attached to communal areas and two living areas were created by means of a split level. Both areas have their own fireplace, which provides comfort and warmth, and the wooden ceilings underline the tasteful ambience. The living/dining area is also located here. The bedrooms and a large daylight bathroom are located on the upper floor. The special icing on the cake is the attic studio, which houses inspiring work areas as well as a guest room.
There are also 2 parking spaces and a garage for your vehicles.
Additional construction window for even more possibilities
The overall concept is made even more attractive by the option of building another house on the right-hand side of the plot. As an owner-occupier, you can consider a rental option on the plot, create work space or expand shared accommodation. Your needs alone decide here. In any case, all new residents can look forward to a beautiful garden with pool.
Arrange a viewing today and see the location and options for yourself. We look forward to seeing you!