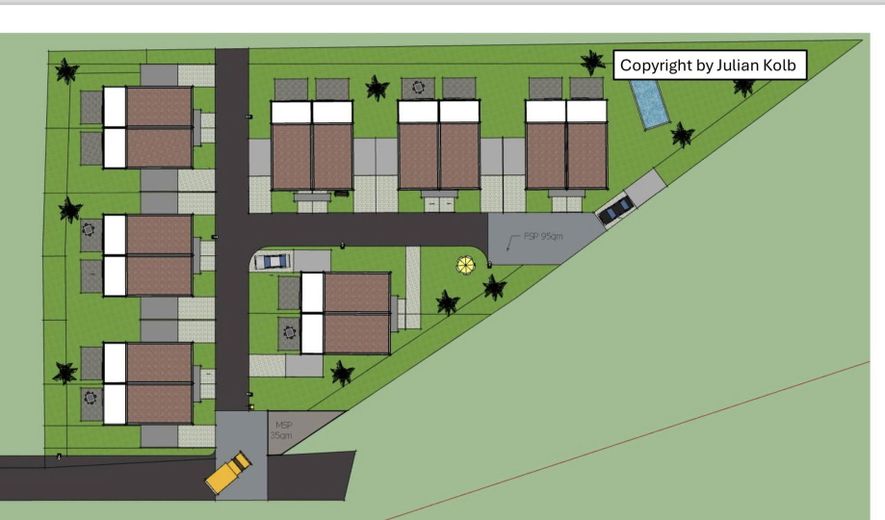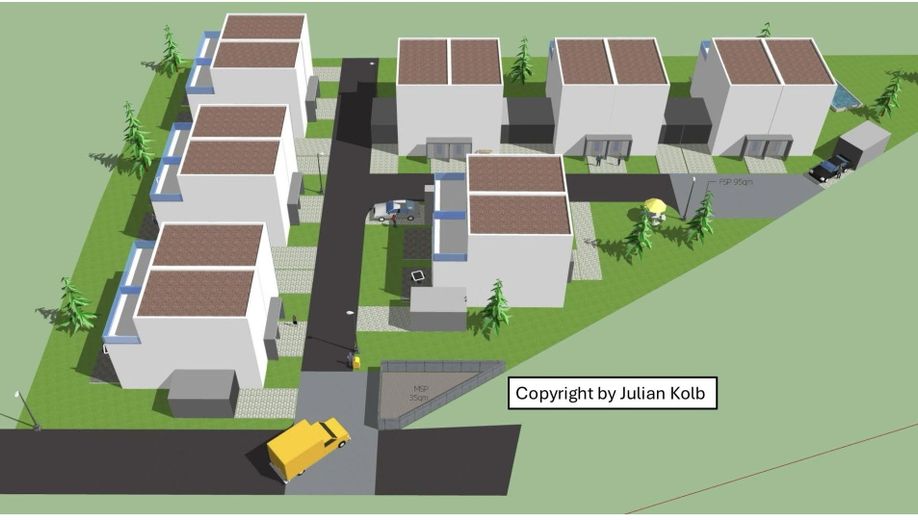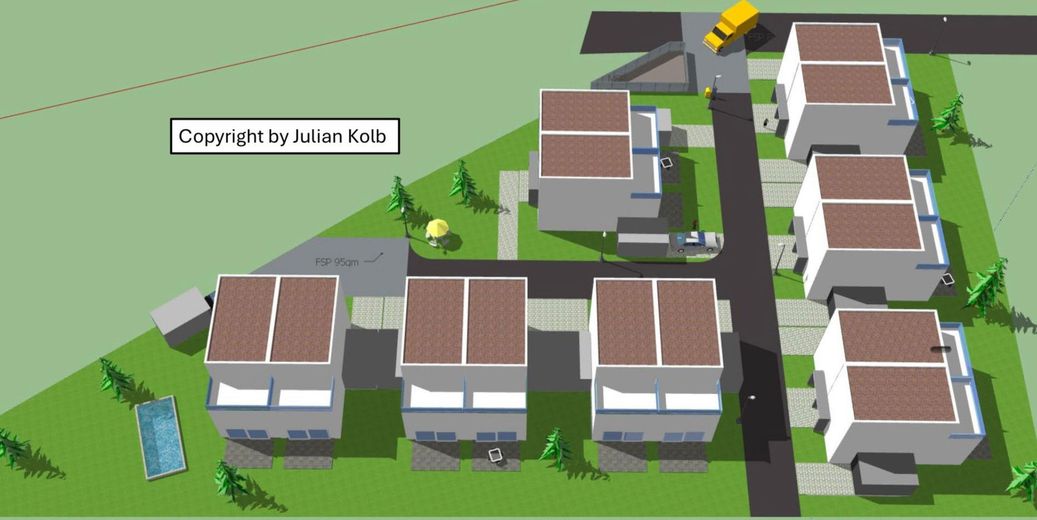


| Courtage | no courtage for buyers |
|---|
NO ESTATE AGENT CONTACTS DESIRED!
A SALE WILL ONLY BE MADE TO A PROPERTY DEVELOPMENT COMPANY!
Property and location description, miscellaneous:
I am offering you a plot in Worms-Neuhausen, with a size of almost 4,000 sqm, which is only a few minutes away from the city center and has a very good bus connection to the hospital and the main train station, among others. Topographically, the site is largely flat, sloping slightly towards the northern tip.
The property is completely unencumbered and without tenancy or leasehold relationships.
Soil samples (4 m depth) from 2022 were uncontaminated Z0, the soil is load-bearing.
There is a ruined building with a stable and a garage on the property, it is located to the west of a railroad track. The railroad line runs along a 2.50 m high embankment. An effective 2 m high noise barrier has been erected by the railroad in this area. Nevertheless, a noise report must be obtained prior to any development in order to enable the city of Worms to check whether the building materials used guarantee healthy living conditions in accordance with Section 34 BauGB and allow for tolerable noise pollution.
The property is only supplied with electricity above ground, otherwise the originally very remote courtyard was not connected to sewer or water. All supply lines and the sewer are located in the adjacent cul-de-sac area and would only need to be extended.
A development plan does not exist for this area, therefore § 34 BauGB applies.
Following a PRE-BUILDING INQUIRY regarding only the possible "BUILDING WINDOWS", SEVEN DOUBLE HOUSES (14 residential units) - harmonious and feasible in terms of traffic and utilities - can be placed on the plot. Of course, a fire station, a turning area, a garbage collection area and the construction of a shared energy center at the tip of the plot are also possible.
Each semi-detached house would have a garage and a parking space, so the supply of e-cars would be guaranteed.
In terms of architectural style, semi-detached houses with a pitched or flat roof would be suitable, as pitched roofs are known to be much more difficult to insulate against noise. All roof shapes are permitted. The ridge height must be =/< 10 m, 2+ storeys are permitted. The gardens would face south or west. PV systems could provide effective ecological energy support through the roof orientation of the buildings.
Prior to the preliminary building application, a detailed feasibility study was carried out for the requested building windows. The semi-detached house sizes were assumed to be 11 m wide and 12 m deep. These sizes are only approximate guide values and can of course be altered within the bounds of what is possible.
There is a reference property in the immediate vicinity to which reference can be made.
If you are interested, we can provide you with a comprehensive layout.
SUBJECT TO THE AFOREMENTIONED BUILDING SPECIFICATIONS, DEVELOPMENT COULD TAKE PLACE VERY QUICKLY.
I would be delighted if I could arouse your interest.
I am available to answer any questions you may have at any time via the portal.