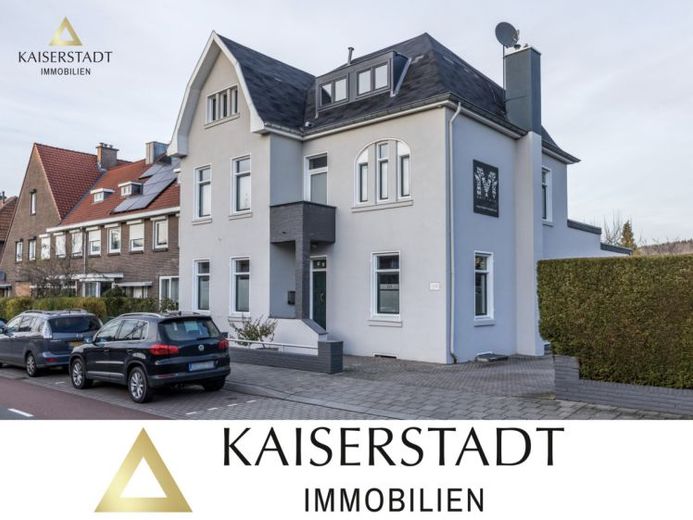



| Selling Price | 699.000 € |
|---|---|
| Courtage | no courtage for buyers |
Immerse yourself in the timeless flair of this magnificent villa from the 1920s, enchantingly situated on the edge of the picturesque village of Vaals. With a generous plot of over approx. 1,070 m², ample parking and a spacious garden, this property is not just a house, but a home that combines elegance and modernity in perfect harmony.
The villa extends over a living area of approx. 233 m² and offers five bedrooms, two kitchens, two living areas, two office/hobby rooms and three luxurious bathrooms. The entire property has undergone extensive refurbishment in recent years and now shines in contemporary beauty.
First floor:
Upon entering the house, you are greeted by a spacious entrance area (approx. 11 m²) with a guest WC and a gorgeous staircase. To the left is the living area with an open designer kitchen from 2019, with a cooking island and a breathtaking view of the terrace and garden. The living-dining room (approx. 25 m²) offers a harmonious atmosphere for convivial moments.
To the right is a stylish bedroom/office (approx. 14.25 m²) with an adjoining reading room (approx. 10.3 m²), all with impressive ceiling heights of over 3.00 meters. The elegant corridor leads to the charming bathroom (approx. 5 m²), equipped with modern comforts, including WC, shower and stylish washbasin. The rear room, currently used as a fitness room, has the potential to be transformed into an inviting (guest) bedroom.
The spacious garden, which adjoins harmoniously, presents itself with several tempting terraces, cozy alcoves and two enchanting garden sheds. The terrace adjacent to the building has been shining in new splendor since 2022, following a comprehensive renovation.
Second floor:
A high-quality refurbished staircase leads to the second floor, which houses a master bedroom of an impressive approx. 38.8 m², including an open dressing room. The luxurious bathroom, with an area of approx. 15 m², impresses with a walk-in shower, a free-standing bathtub, double washbasin and toilet. A further bedroom of over 11 m² completes this floor.
Second floor:
The second floor presents a versatile use with an open kitchen (approx. 13.7 m²) and an adjoining living-dining room (approx. 15 m²). There is also a modern bathroom of approx. 8.8 m² and two further bedrooms (approx. 10 m² and approx. 11.2 m²).
Third floor:
A spacious attic in the loft rounds off the space on offer.
The basement houses a spacious and well-kept storage room.
We would be happy to provide you with further information and arrange a viewing appointment with you.
In addition, we cordially invite you to visit our Instagram channel under the name "Kaiserstadt_Immobilien". Follow our channel to stay informed about new offers and updates.