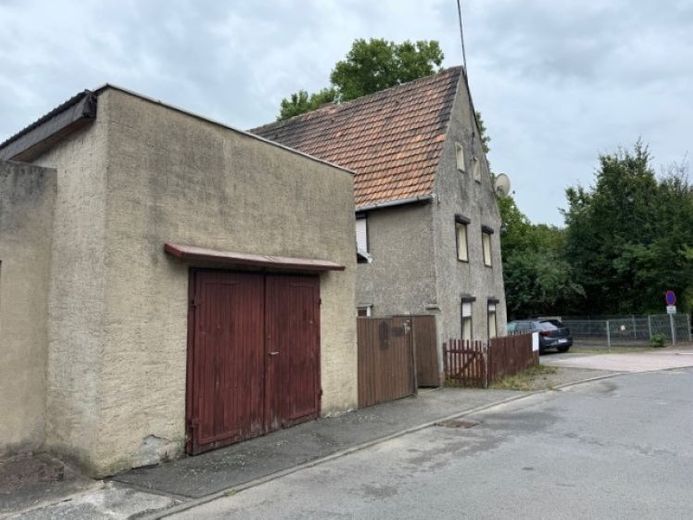



| Selling Price | 50.000 € |
|---|---|
| Courtage | no courtage for buyers |
This dilapidated detached house from around 1800 with garage and outbuildings is for sale in the center of the municipality of Pausitz. The building is in serious need of renovation. There is massive cracking, particularly on the upper floor and attic, and the floors on these floors are uneven and vibrate in places.
The first floor is made of quarry stone. The living room, kitchen and shower room are located on this floor. The construction of the upper floor and attic consists of half-timbering, which has been plastered over. The upper floor is divided into 3 rooms, some of which are passageways. A room in the uninsulated attic was used for residential purposes many years ago.
Heating is provided by an oil heating system from 1999. The windows on the first floor were installed in 2004 and have external shutters. There are double-glazed windows on the upper floor; on this floor there is only heating in the hallway, the other rooms are unheated. The ceiling height here is 1.91 m.
The garage is adjoined by a wash house, a storage area with a basement and a bicycle shed. The boiler room with oil tanks and a small animal shed are located behind the house.
There is a small garden at the rear of the property.
Make this house your project - a chance to turn a refurbished property into a modern home. Or would you prefer to demolish the existing building and build a new house according to your own ideas? Take this opportunity to unleash your creativity and create something unique.