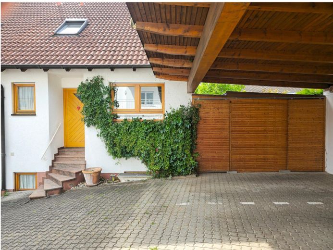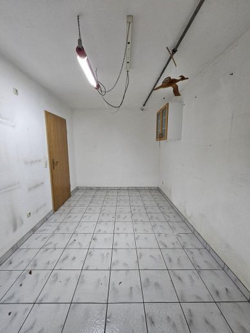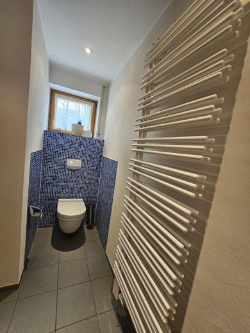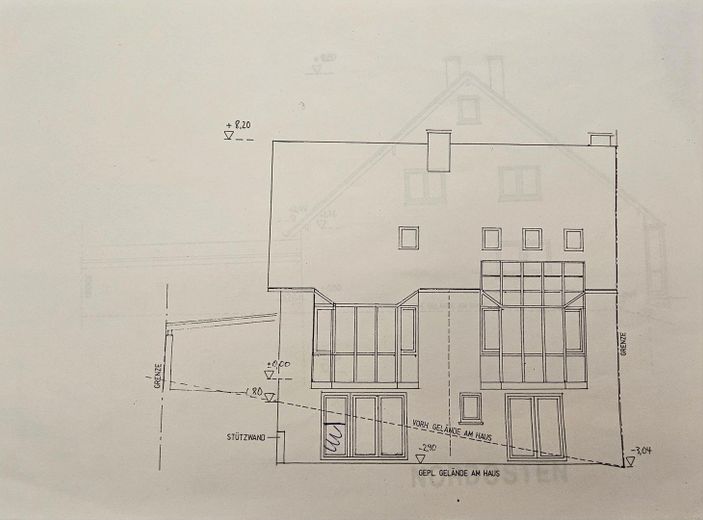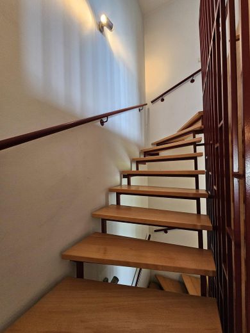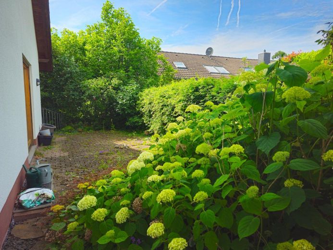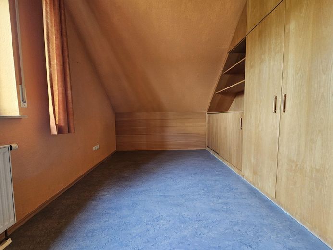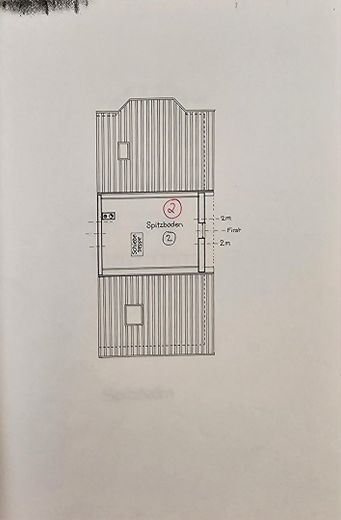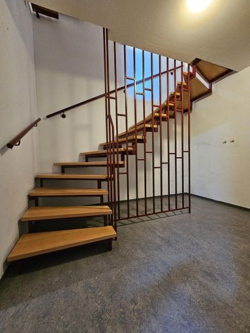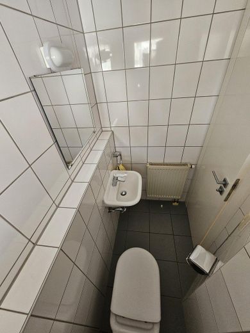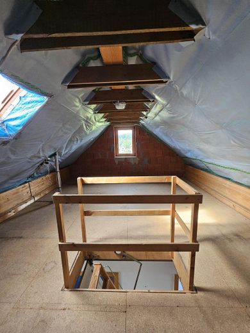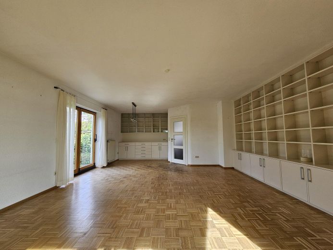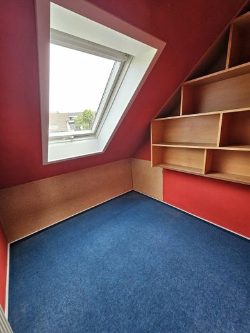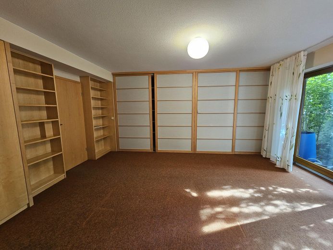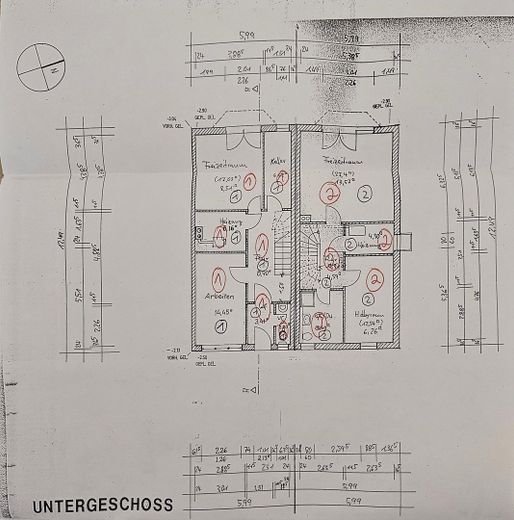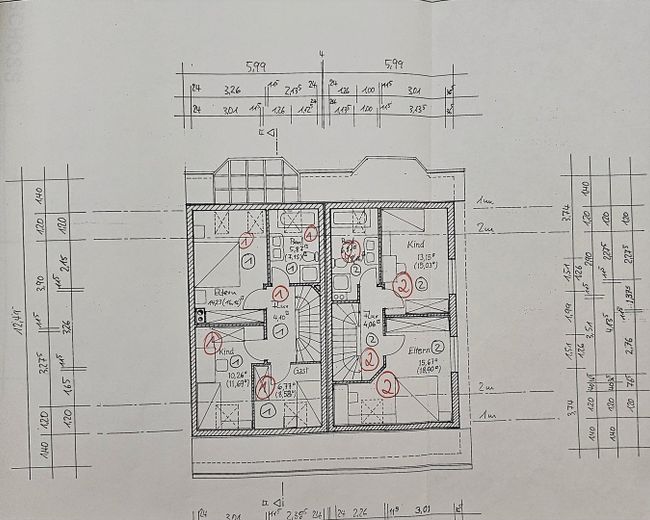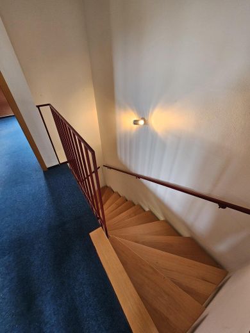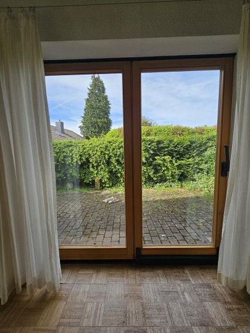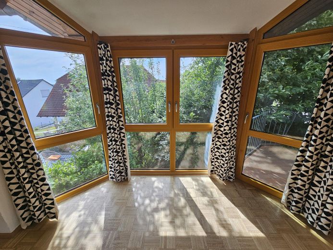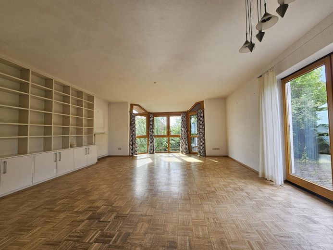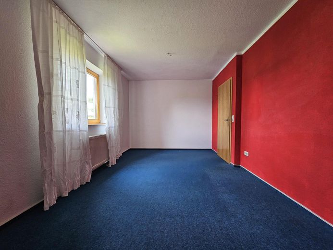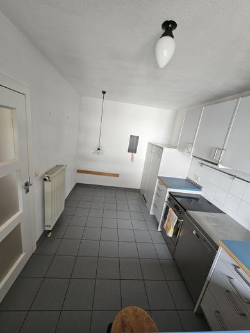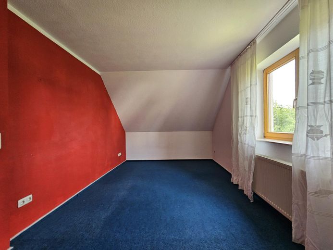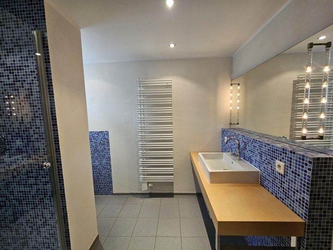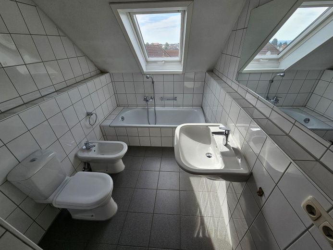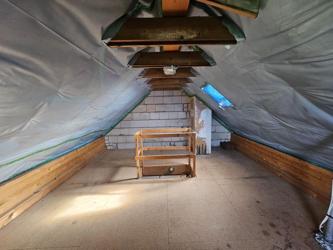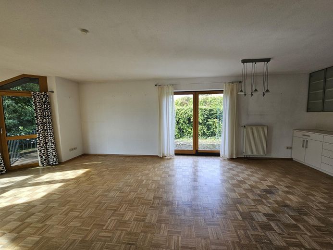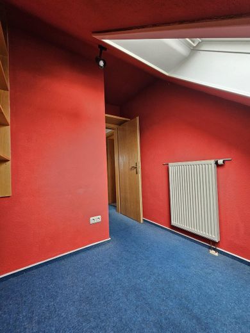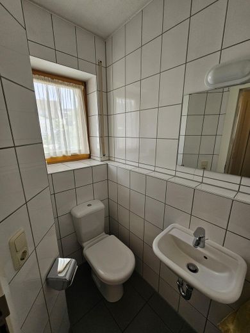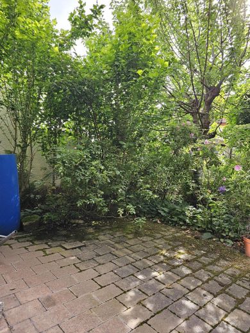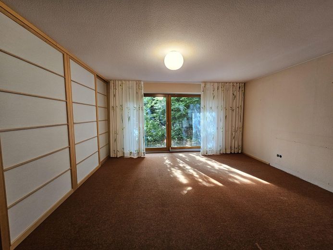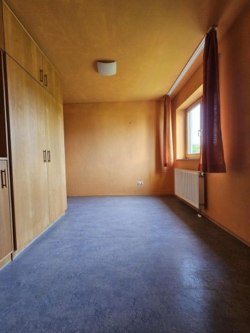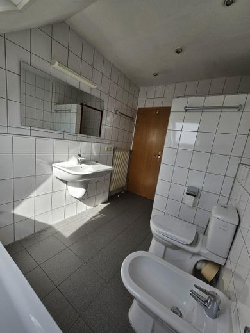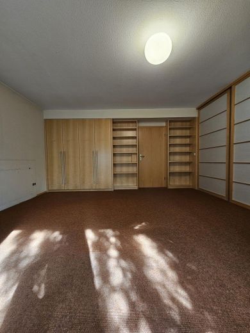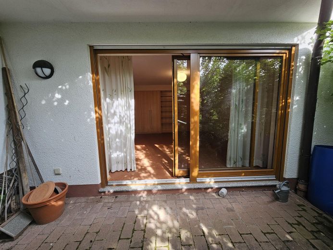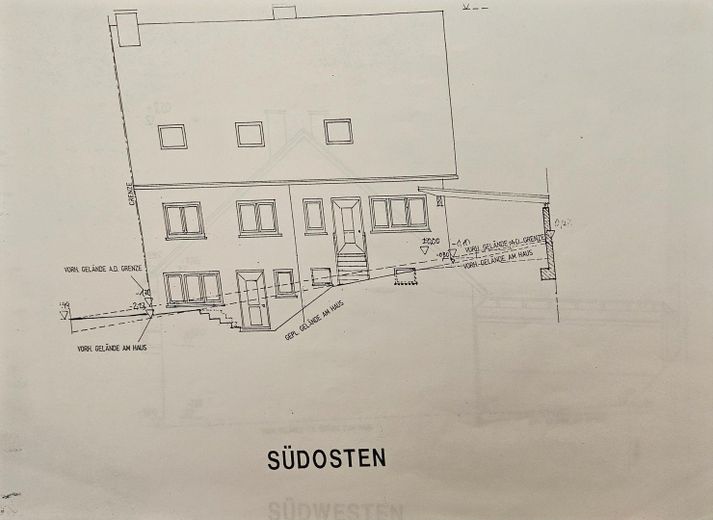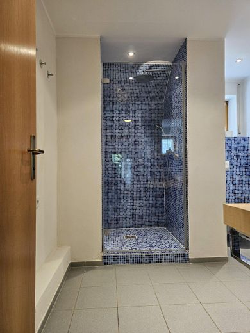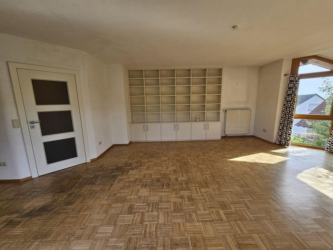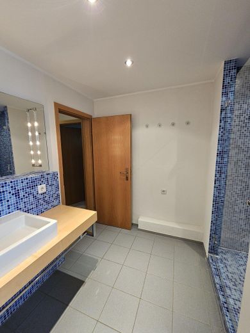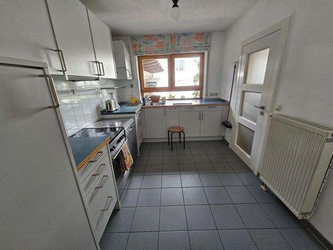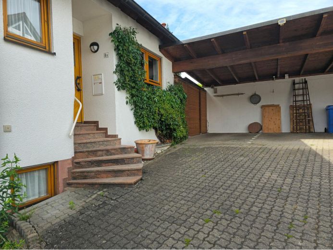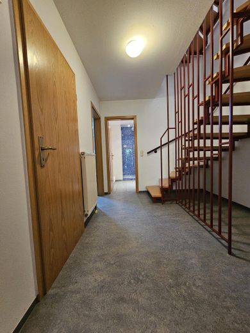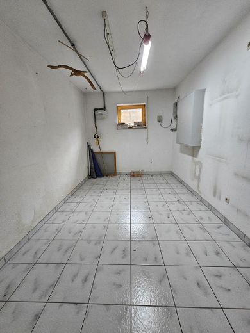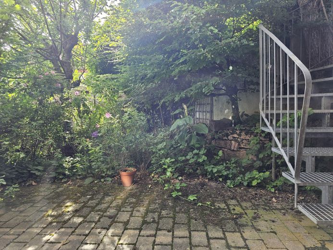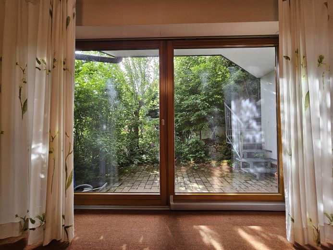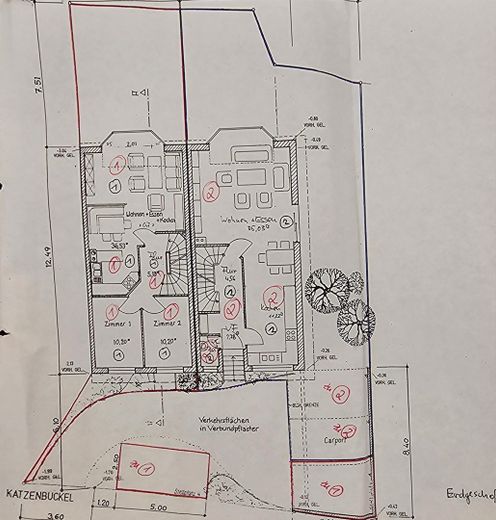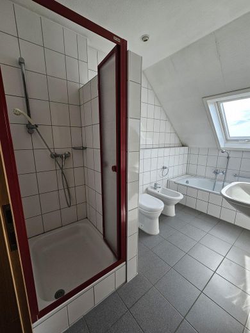About this dream house
Property Description
Basement with garden and terrace, bathroom, cellar, boiler room, hallway with storage space under the stairs
First floor with guest toilet, kitchen, living room, garden and terrace, hallway with checkroom
Upper floor with bathroom, large bedroom, small bedroom, study, hallway
Attic - could be converted
Access to the house is via a small driveway. At the end of the driveway there are two parking spaces under a carport. The entrance door leads into a long hallway. To the right behind the front door is the entrance to the kitchen, to the left is the entrance to the guest toilet. Adjacent to the guest toilet is a checkroom area and the stairs to the upper and lower floors. Straight ahead at the end of the hallway is the spacious and bright living room.
The kitchen currently has a fitted kitchen and offers space for a dining table that comfortably seats five people. The kitchen window offers a view of the outside towards the residential street and your own driveway. There is a toilet and washbasin in the guest toilet. The hallway, kitchen and guest toilet are tiled.
The living room offers space for a large dining table as well as an area for sofas and television. There are currently high-quality built-in wardrobes on two walls and the flooring is parquet.
There are two entrances from the living room to the upper terrace and garden area. A large sliding door leads to the main terrace, from which there is also access to the carport via a sliding door. There are also two flower beds at the other end of the terrace. A French door leads to a separate section of the upper terrace, which is located at the top of a spiral staircase that leads to the lower part of the garden and the lower terrace.
The staircase to the upper floor leads to a small hallway, from which you enter the bathroom on the left, the two bedrooms straight ahead and a small room on the right. The fold-out attic staircase also leads to the attic.
The bathroom is tiled and features a shower, bathtub, washbasin, toilet and bidet. The skylight lets in plenty of natural light and offers a great view over Haibach.
The large bedroom and the small bedroom both have windows overlooking the upper garden. The small window has a skylight facing the residential street.
The attic offers plenty of storage space to store things that are not needed seasonally or are rarely used. The attic is also suitable to be completely converted. There are already electrical power connections and heating pipes in the attic - the roof has also been retrofitted with insulation.
There is also a small hallway in the basement at the foot of the stairs. From here you enter the bathroom on the right, the cellar and boiler room straight ahead and the large bedroom on the left. There is also storage space below the stairs.
The bathroom has a shower, toilet and washbasin and is tiled. The cellar room offers plenty of storage space. The boiler room houses the gas heating, the hot water tank and a connection for the washing machine.
Tretford flooring has also been laid in the large bedroom, as in most of the rooms on the upper floor, and there are high-quality built-in wardrobes and elements again. The large sliding door leads to the lower garden. There is a terrace and some garden here. Even though this area is slightly lower, you can enjoy the sun here.
Furnishing
The house was built in solid construction. The furnishings are good.
Due to the age and use of the property, minor cosmetic repairs would need to be carried out, e.g. sanding down the parquet flooring in the living room and having it partially glued down. As the property is already vacant and has already been cleared, a relatively quick start can be made here.
Plaster and wallpaper have been used as wall and ceiling coverings in most of the rooms. Some walls have also been finished with roughcast. Tiles, Tretford carpeting, parquet or PVC were laid as flooring in most of the rooms. The windows are either double or triple glazed.
Hot water and heating are supplied by a central gas heating system dating from around 1994.
The property was completed in 1994 and has been repeatedly renovated over the last few decades. The following is a chronological list of all measures carried out in recent years:
2005 Kitchen waste water ventilation via the roof
2005 Attic insulation
2005/2006 Renovation of bathroom basement, bedroom basement, living room first floor, hallway first floor, staircase
2007 Roof insulation in the jamb area
2008 Wooden windows repainted
2012 Replacement of room doors on the first floor (living room, kitchen and WC)
2012 Painting of staircase
2012 Facade renovation (complete)
2012 Construction of shed between garden and carport
2013 Façade renovation after completion of shed
2016 Replacement of windows in the living room bay window
Other
The house is currently empty and can therefore be occupied immediately or structurally adapted to your wishes. The plot on which the house stands is 424m² in total. There are a total of two terraced houses on the plot which are clearly separated from each other by a declaration of division. With the purchase you acquire 1/2 co-ownership shares in the property.
All area details are approximate and have been taken from the building plans and partly measured by ourselves.
Location
Location description
The house is located in a residential area east of the center of Haibach (400m LL) at the end of a cul-de-sac and is therefore in a quiet location. The street is in a very good and well-kept neighborhood.
Haibach is a municipality in the district of Aschaffenburg and is located approx. 2 km west of Aschaffenburg. Haibach has a very good infrastructure. All utilities, schools, kindergartens, doctors and pharmacies are on site. The public transport connections are very good (bus connection, highway connection A3 Würzburg - Frankfurt am Main in approx. 5 km distance).
Distances to the nearest:
Pharmacy (750 m on foot, 1.1 km by car)
Dentist (550 m on foot, 950 m by car)
Savings bank (550 m on foot, 950 m by car)
Volksbank (450 m on foot, 950 m by car)
EDEKA and Rossmann (1.2 km on foot, 1.4 km by car)
Lidl (1.4 km on foot, 1.7 km by car)
Classic petrol station (1.0 km on foot, 1.3 km by car)
JET petrol station (1.8 km on foot, 2.1 km by car)
Post office (1.5 km on foot, 1.7 km by car)
Bakery (700 m on foot, 1.2 km by car)
Bus stop (600 m on foot, 850 m by car)
Haibach primary and secondary school, Haibach indoor swimming pool, wildlife park, sports hall at Hohes Kreuz (1.4 km on foot, 1.8 km by car)
Burgkinderkarten (950 m on foot, 1.5 km by car)
Aschaffenburg Hospital (2.5 km on foot, 2.9 km by car)
