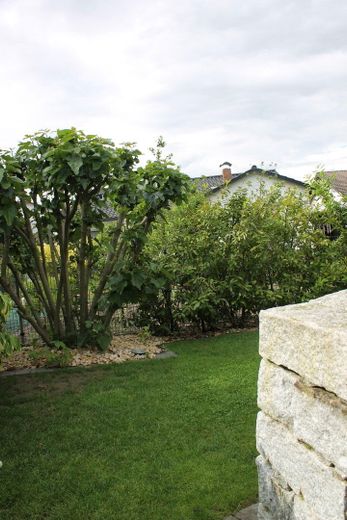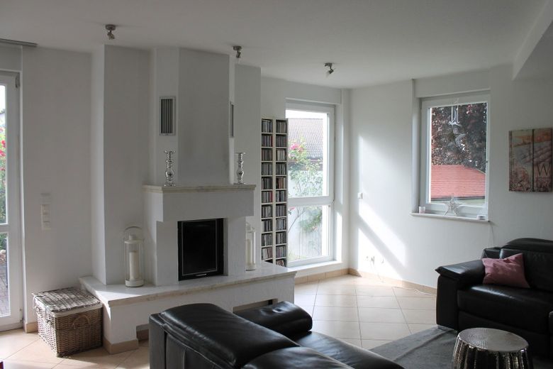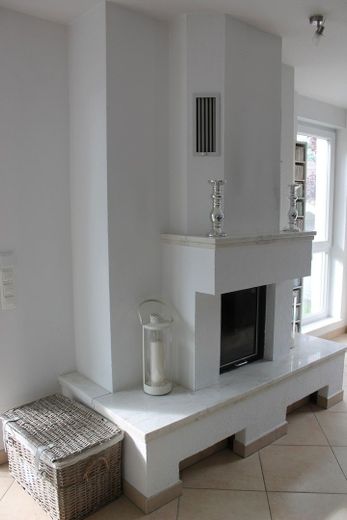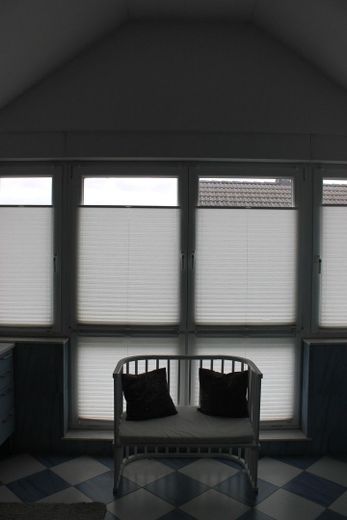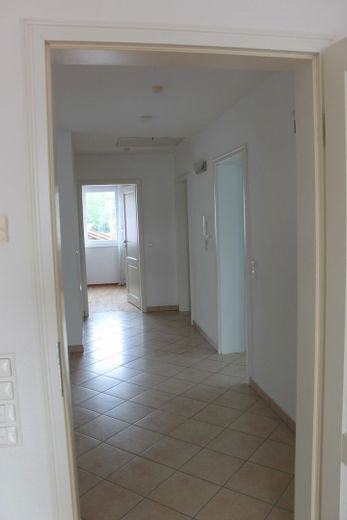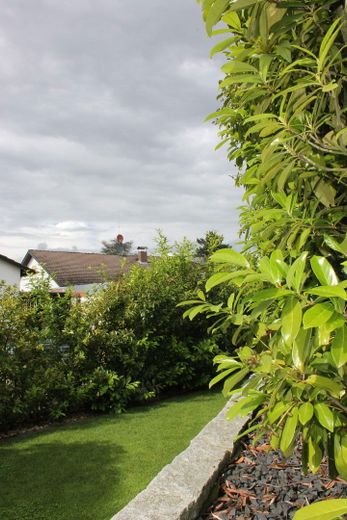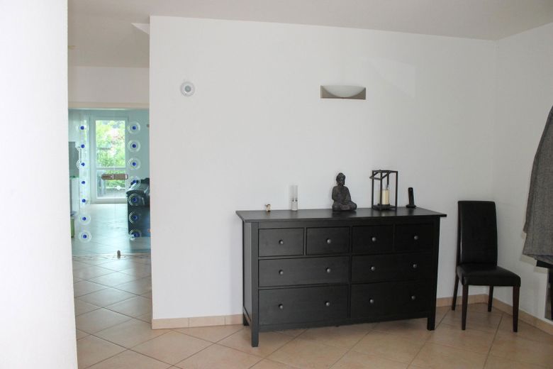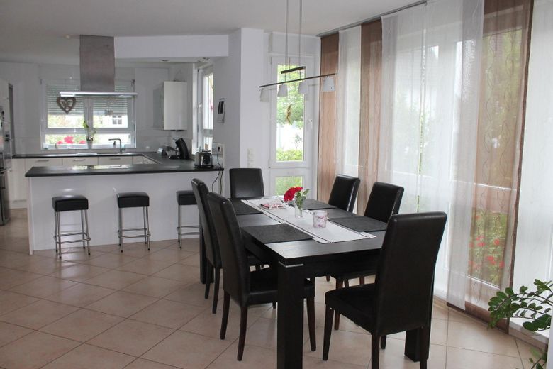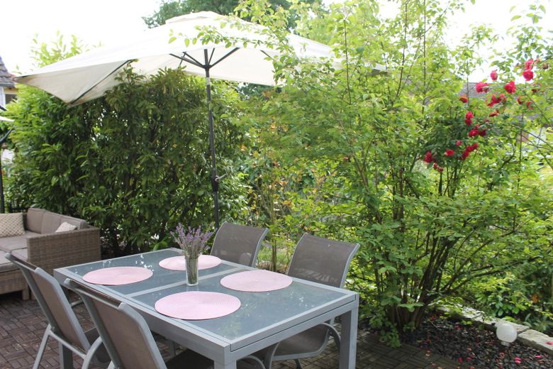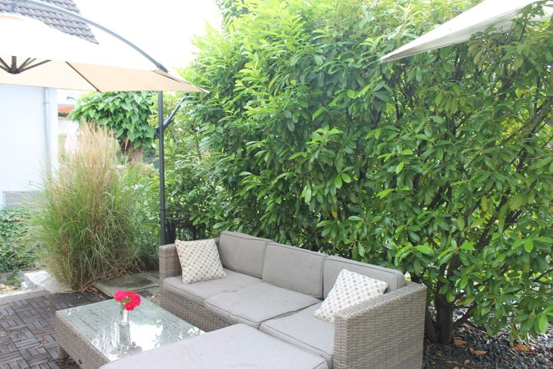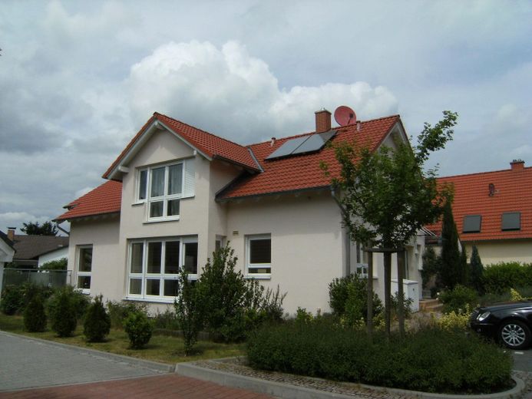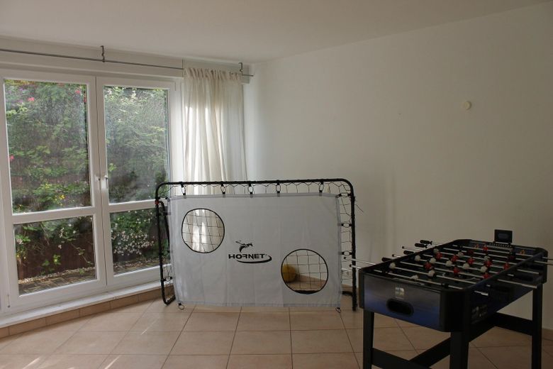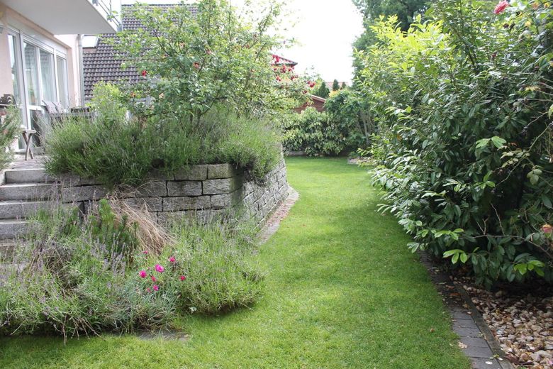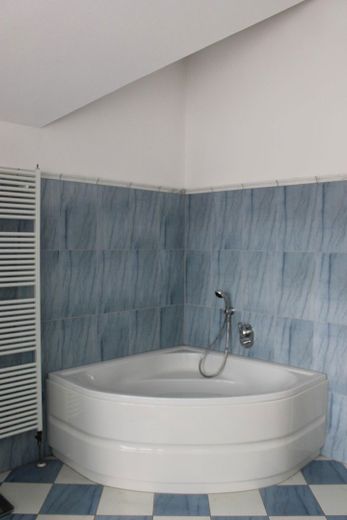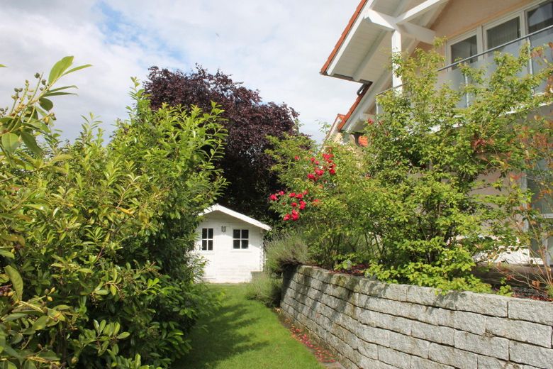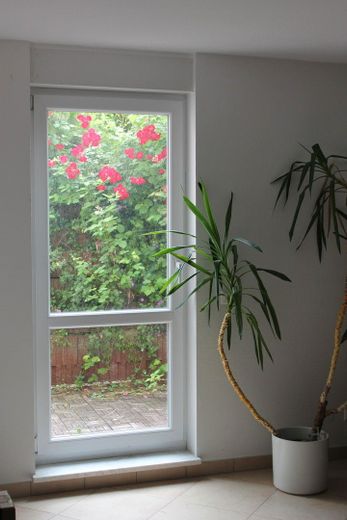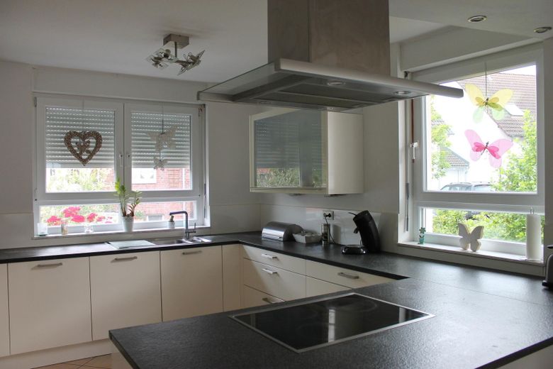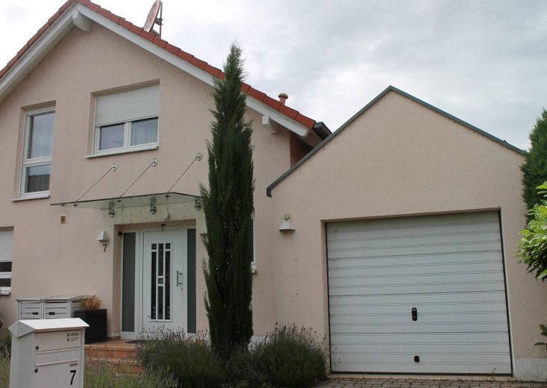About this dream house
Property Description
Welcome to this beautiful low-energy detached house.
You will be delighted by the large, bright rooms and the high-quality fittings in this house. There is room for the whole family here.
On the first floor is the modern kitchen with cooking island, a practical pantry, a guest WC, the dining area in a light-flooded bay window and the large living room with floor-to-ceiling windows and a modern, open fireplace. From the living room, you have direct access to the large terrace and the low-maintenance garden, which was newly laid out in 2020, where you can enjoy the balmy summer evenings.
On the top floor is the spacious master bedroom with a covered balcony with glass railings and a beautiful view of the garden. Here you can enjoy the first coffee of the day. Adjacent to the bedroom is a dressing room with natural light and space for the entire wardrobe.
Also on this floor are two children's bedrooms and a luxuriously large bathroom with corner bath, shower, double washbasin, bidet and WC. There is guaranteed never to be a space problem here in the morning.
The basement offers much more than you would expect in this house. Here you will find two large, bright rooms with floor-to-ceiling windows and access to a separate terrace and a daylight bathroom with shower and WC. The entire basement is tiled and equipped with underfloor heating. The rooms are currently used as an office and hobby room. However, it would also be possible to convert them into a granny apartment. There are also two further tiled rooms on this floor, which are currently used as storage space, as well as the utility room with connections for the washing machine and dryer. The heating and solar system and the control system for the water system (cistern) can also be found here.
Particularly exciting: this property is a low-energy house with thermal insulation certification. In addition, a solar system minimizes energy consumption and a rainwater cistern and an electric well significantly reduce water consumption. These are all important cost-saving benefits.
In the garden of the house, a large terrace offers enough space for a barbecue, a dining table and comfortable lounge furniture. The garden is extra low-maintenance thanks to a high-quality robotic lawnmower and automatic watering of the lawn and flower beds. This leaves plenty of time to relax and enjoy.
The small garden shed offers plenty of storage space for garden tools, seat cushions and children's toys.
The offer is rounded off by a garage with extra storage space and electric garage door as well as a further parking space.
Surroundings:
It's not just the house itself that is beautiful. The area is also something special: the house is located in a beautiful residential area and just one row of houses behind the extensive golf park. If you like nature, this is the place for you: the well-kept green areas are perfect for long walks with the family
Simply arrange a viewing appointment and see this house for yourself.
Furnishing
High-quality fittings:
- Low-energy house with thermal insulation certificate, built in 2001
- 213 sqm living space plus 118 sqm usable space
- 500 sqm plot
- Underfloor heating on all floors
- Solar system for hot water
- Electric roller shutters
- Modern, high-quality fitted kitchen with cooking island
- 2 marble bathrooms
- Modern, open fireplace
- Dining room with bay window
- Staircase laid with Jura marble
- Living room with built-in ceiling spotlights
- Garden newly landscaped in 2020 with robotic lawnmower and electric irrigation system
- Rainwater cistern (for toilet flushing and washing machine)
- Garage with electric garage door
- Oil central heating
Location
Location description
This charming house is located in Biblis in the district of Wattenheim.
Biblis is very centrally located in the middle of the cities of Mannheim, Heidelberg and Worms to the south and Darmstadt, Frankfurt and Wiesbaden to the north. All of these cities can be reached by car or train within half an hour to an hour.
The beautiful Bergstrasse and the adjoining Odenwald are less than half an hour away. The Palatinate with its beautiful vineyards and the Palatinate Forest can be reached both by car and by train.
Frankfurt am Main airport is approx. 60 km away.
The nearest highway junctions are in Gernsheim, Lorsch and Heppenheim.
The train station in Biblis has direct connections via the Riedbahn to Mannheim and Frankfurt as well as the Nibelungenbahn to Worms and an S-Bahn line to Mannheim.
In addition to all shopping facilities and stores for daily needs, Biblis has a wide range of restaurants, a tennis club, a golf course, a sports club, a cinema and the beautiful Riedsee lake, which is ideal for swimming in summer.
Biblis also has two kindergartens and an elementary school.
The "Glückskäfer" daycare center is just a few minutes' walk from your new home. Secondary schools can be attended in Bürstadt, Lampertheim, Bensheim, Gernsheim and Worms.
