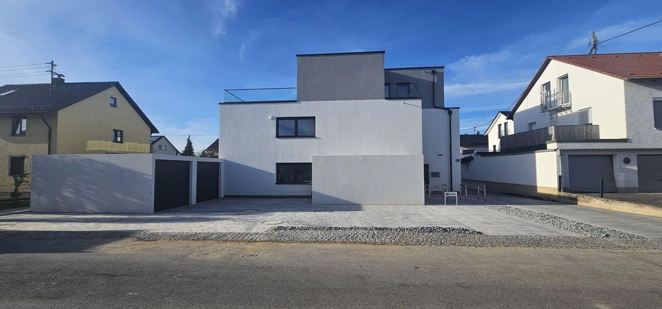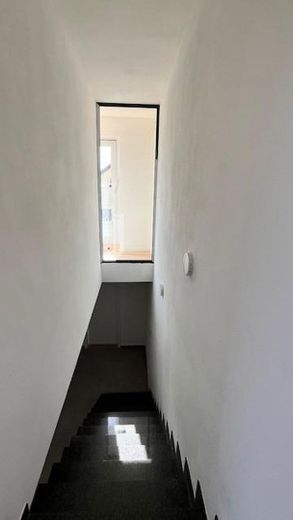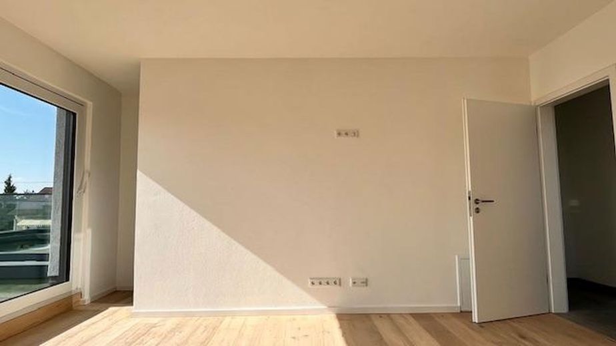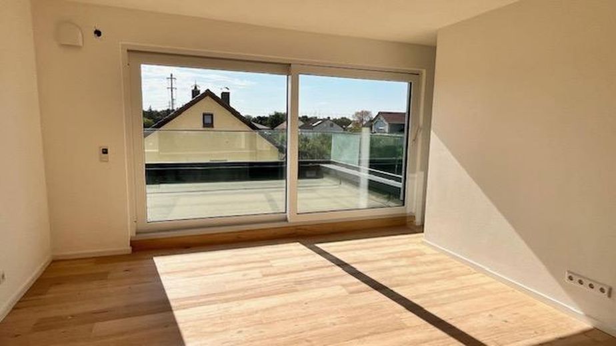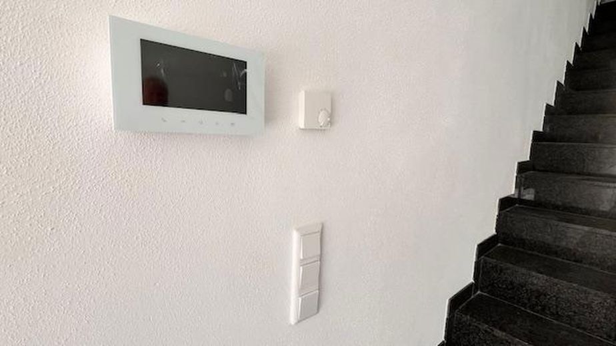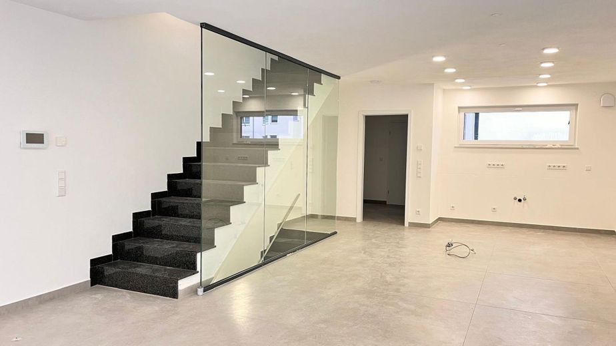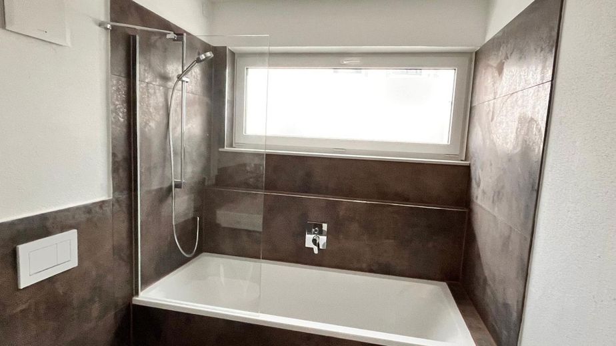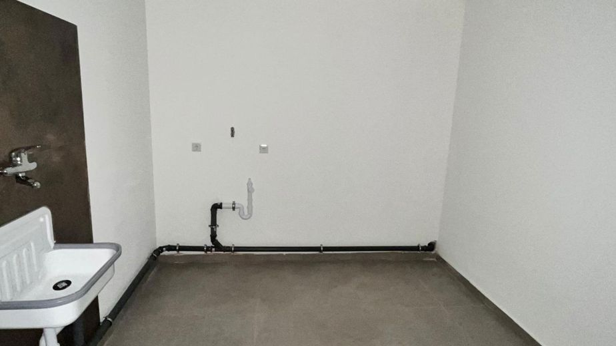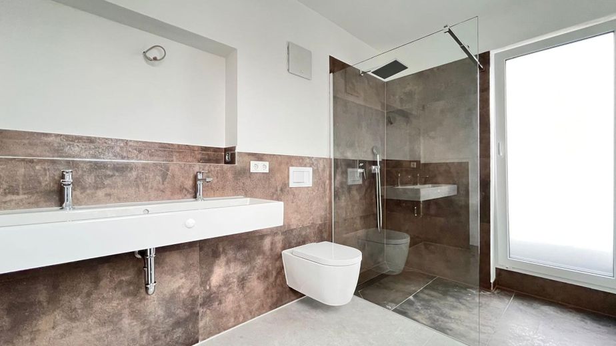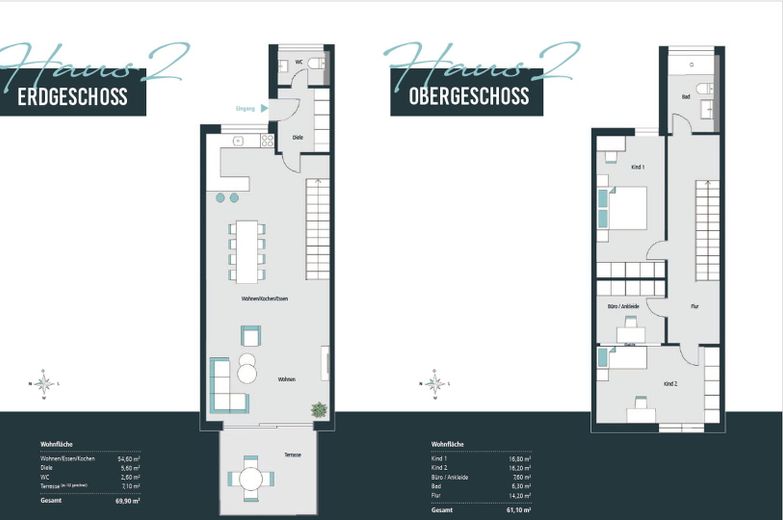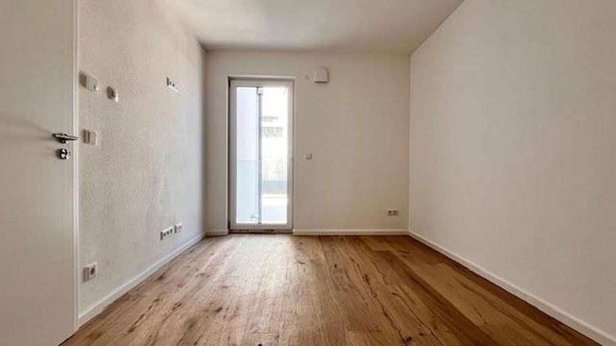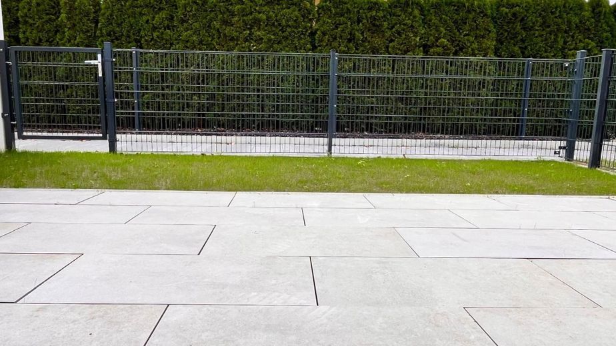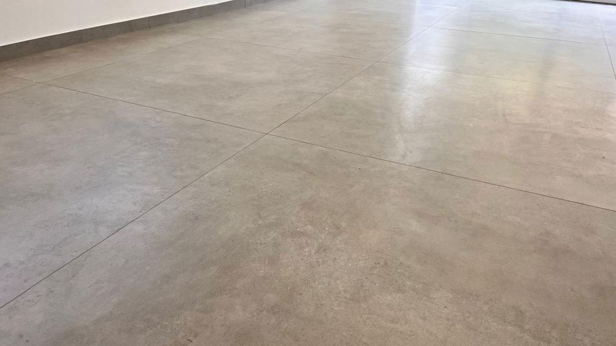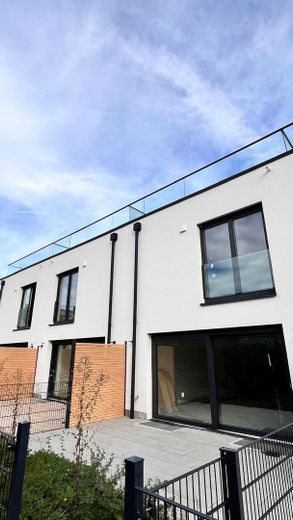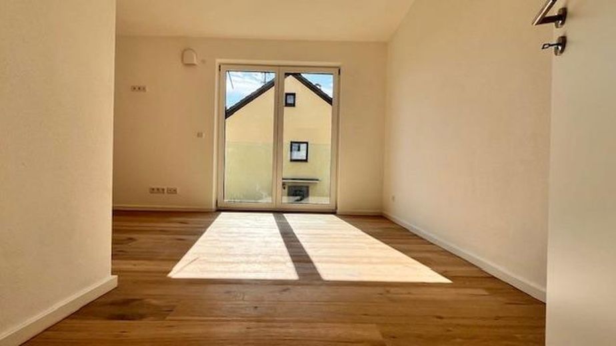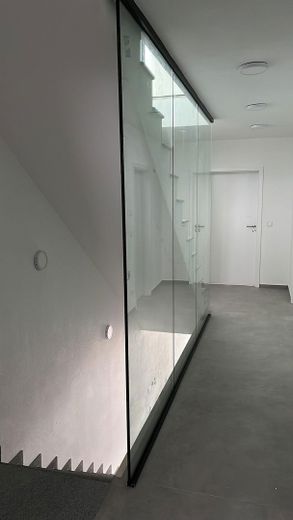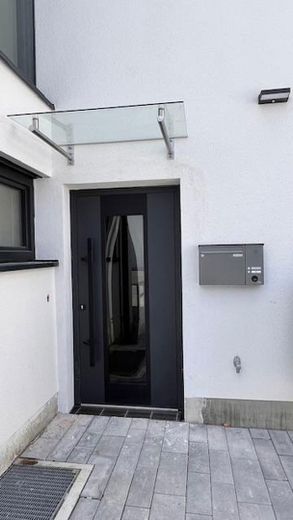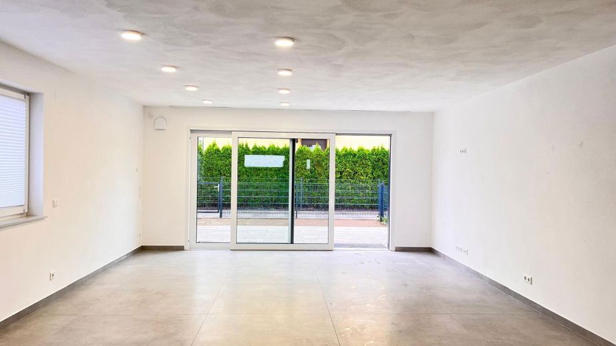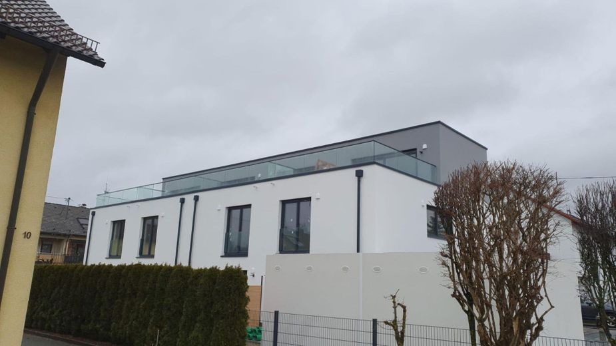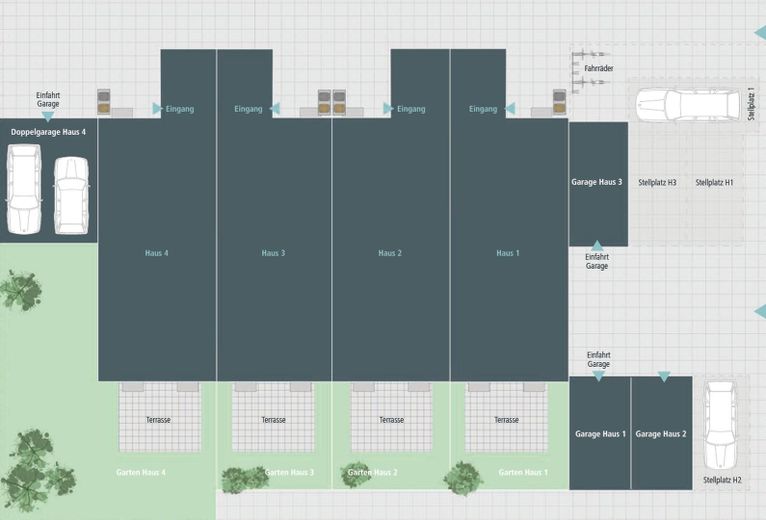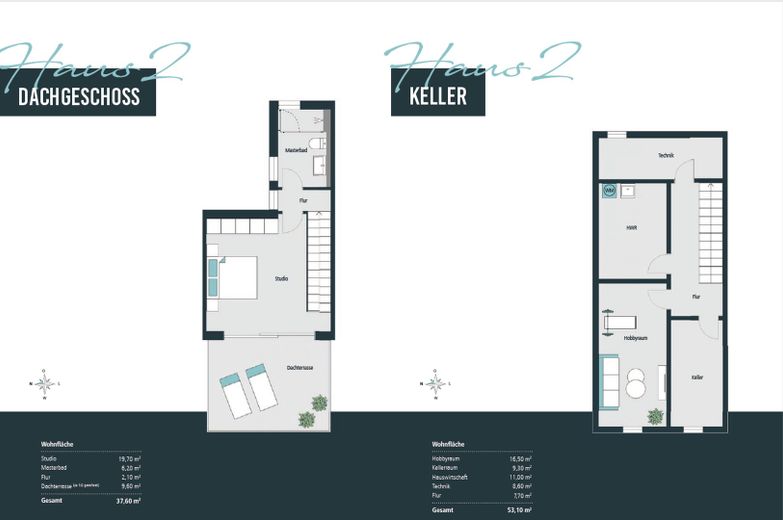About this dream house
Property Description
XXXL terraced house with comfortable living space with added value for all family members in the family-friendly Stiftersiedlung.
House 2 is for sale. The photos are of house 1. House 2 is currently still being completed. Houses 1 and 4 are already finished.
These modern new-build terraced houses with plenty of space for the whole family are in an excellent location in Gersthofen. It impresses with a high level of living comfort, modern fittings and an excellent room layout. The energy-saving construction to Kfw 55E standard is particularly noteworthy. This includes an air heat pump, triple-glazed windows, practical living room ventilation and underfloor heating, which not only saves on heating costs but also creates a comfortable living environment. All bedrooms and children's rooms are fitted with high-quality parquet flooring. Stylish, large-format tiles (1.2 m x 1.2 m floor, 0.6 m x 1.2 m wall) will be laid on the first floor, in the basement and in the bathrooms. The sanitary rooms will also be designed as real oases of well-being, as only high-quality sanitary items from well-known brands will be installed here. The absolute highlight is the 50 square meter living/dining area with open kitchen. The staircase in the living room is framed by a beautiful, floor-to-ceiling glass wall.
The timeless Bauhaus architecture of the entire terraced house complex creates tranquillity and spaciousness outside and modern living spaces to make you feel at home inside. The optimal room layout offers plenty of retreat options for all family members, yet creates a spacious living feeling - especially on the first floor thanks to the large, open-plan living/dining area. The house also has a wonderful outdoor area, consisting of a small garden and a spacious sun terrace.
On the additional terrace on the top floor, you can enjoy your leisure time with a sweeping view over the roofs of the neighboring houses.
Furnishing
- Solid brick construction (also brick walls on the inside)
- Energy-efficient construction (KfW-55, triple-glazed windows, air heat pump, living room ventilation)
- High-quality, timeless materials throughout the house
- Oak parquet flooring in the bedrooms and children's rooms
- Large-format tiles (1.20 m x 1.20 m) and 0.6 m x 1.2 m wall tiles
- Modern concrete staircase with granite steps
- Floor-to-ceiling glass wall as staircase fall protection
- PVC windows: white inside/anthracite outside, triple glazing
- Garages and parking spaces
- great room layout: there is also space for large families with 3 children; or one room can be used as a home office
Location
Location description
The terraced house is located in the middle of the extremely quiet and tranquil Adalbert Stifter housing estate in the north of Gersthofen. Well-off neighbors, traffic-calmed streets - on which you can let children play outside with a clear conscience - as well as well-kept single-family houses characterize the picture. Just around the corner is the popular Hedwig kindergarten, which also houses the KiTa St. Hedwig. Here, small children enjoy the best, pedagogical care. A few houses away, a small bakery that offers fresh, homemade baked goods every day from 6 a.m., except for Sunday and Monday. The housing estate borders directly on a small wooded area to the west of the Lech River; via a few branched forest paths, the Lech River or Lech Canal can be reached on foot in about five minutes.
The center of Gersthofen is about 10 minutes away by bike, five minutes by car. Also very practical, the slip road to the B2, via which the highway and the center of Augsburg can be reached easily, is also located in the immediate vicinity. The optimal transport connection and the simultaneous proximity to nature, makes among other things the charm of the excellent location of this house.
In addition, there is the optimal transport connection. South of Gersthofen, the A8 motorway runs in an east-west direction, via which Munich's city center can be reached by car in about 45 minutes. The four-lane B2 or B17 runs in a south-north direction, connecting Gersthofen with several interchanges. All amenities of the city of Augsburg can be reached comfortably and quickly by public transport or by car.
The well-kept and idyllic small town of Gersthofen is an ideal place to live, especially for families with children. It offers a well-kept environment in which children can enjoy a lot of freedom and grow up well protected. By bike to school? No problem.
