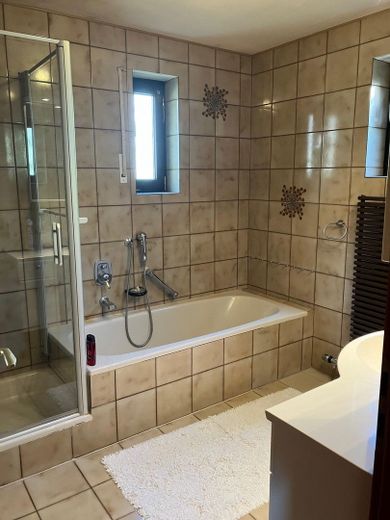
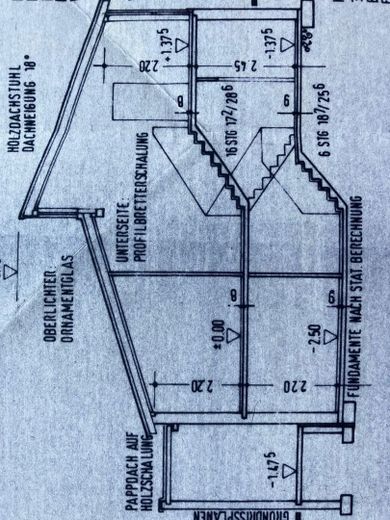
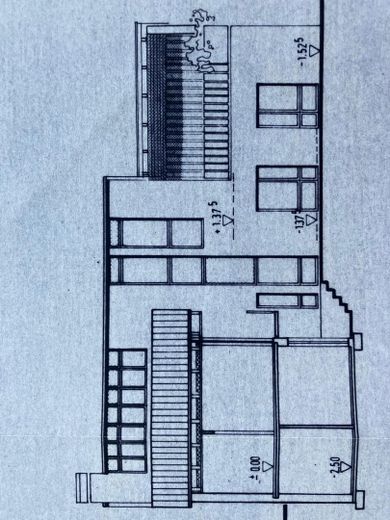
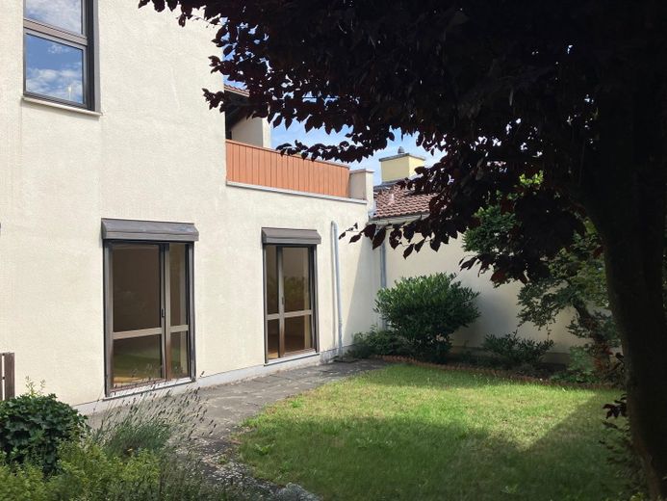
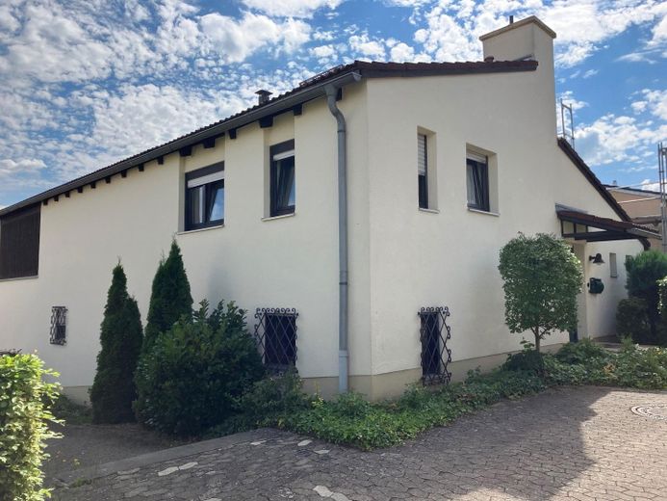
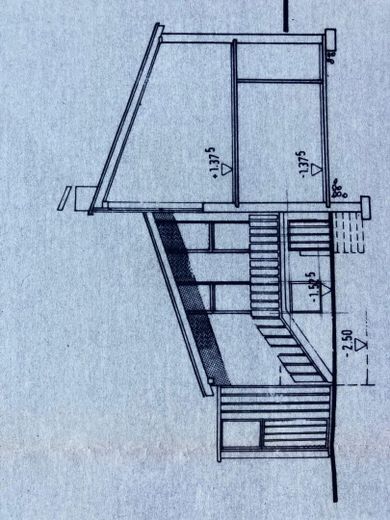
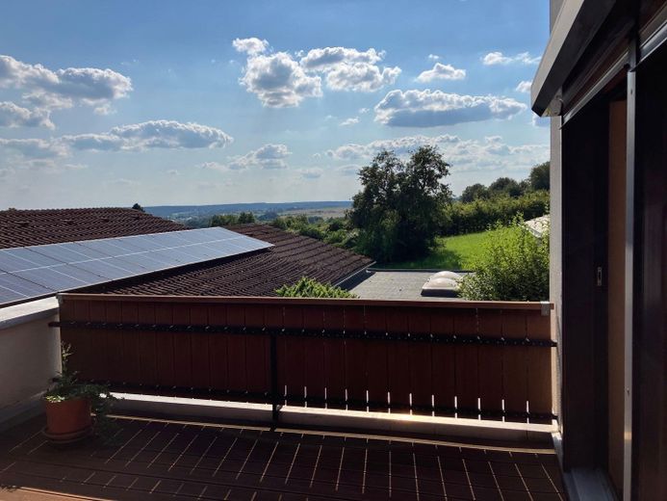
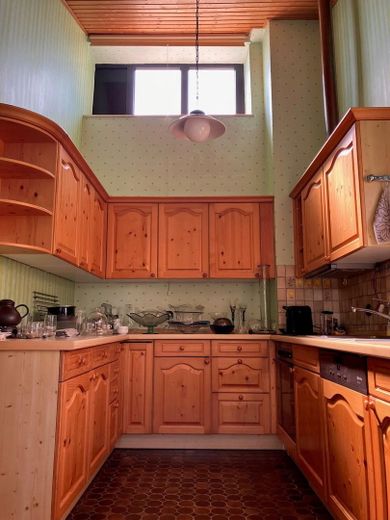
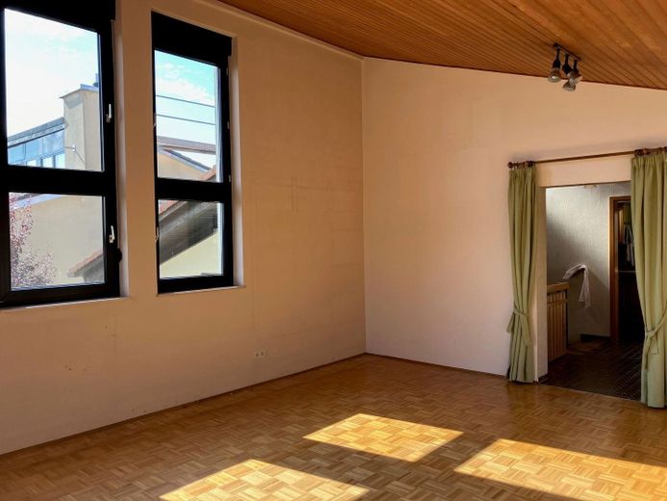
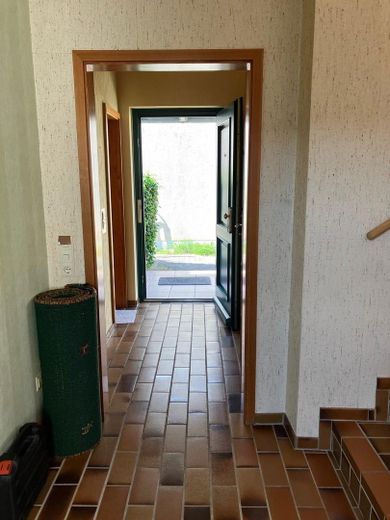
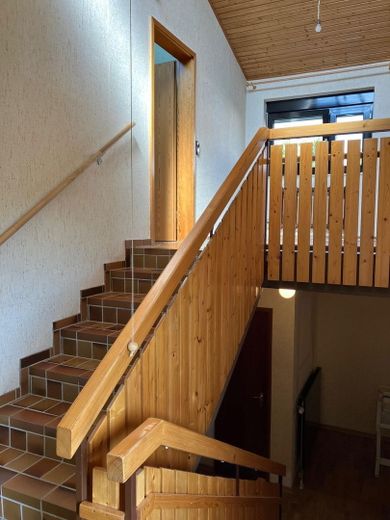
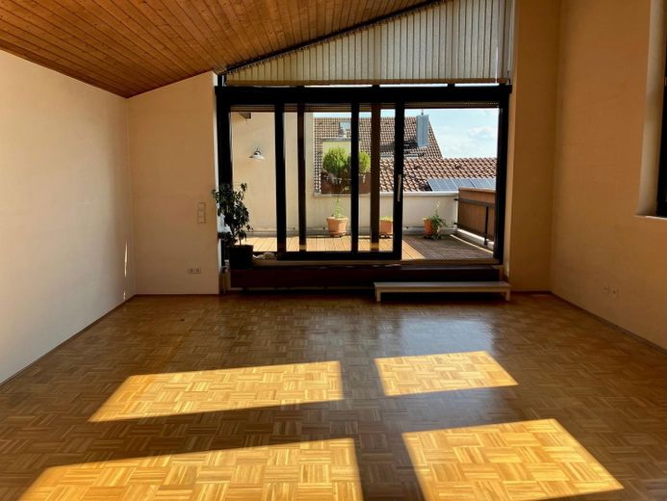
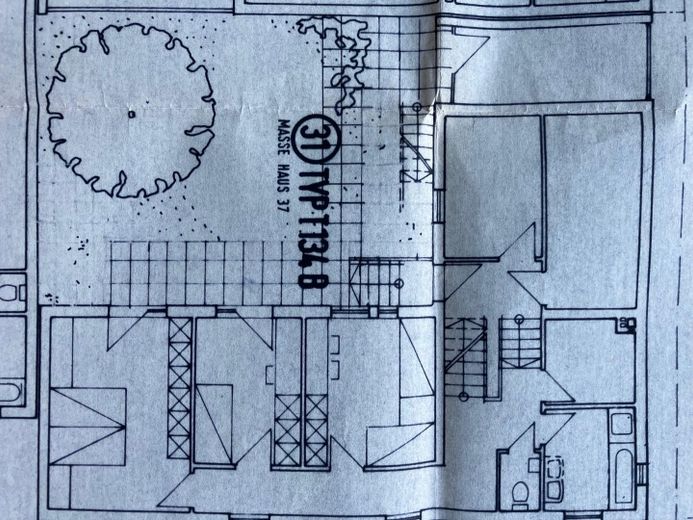
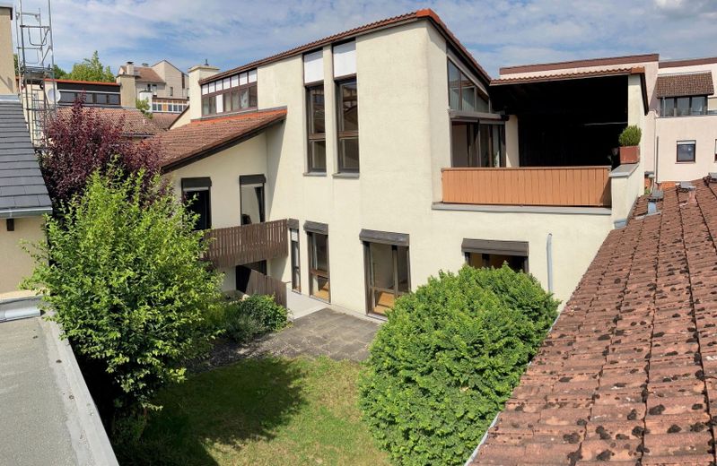
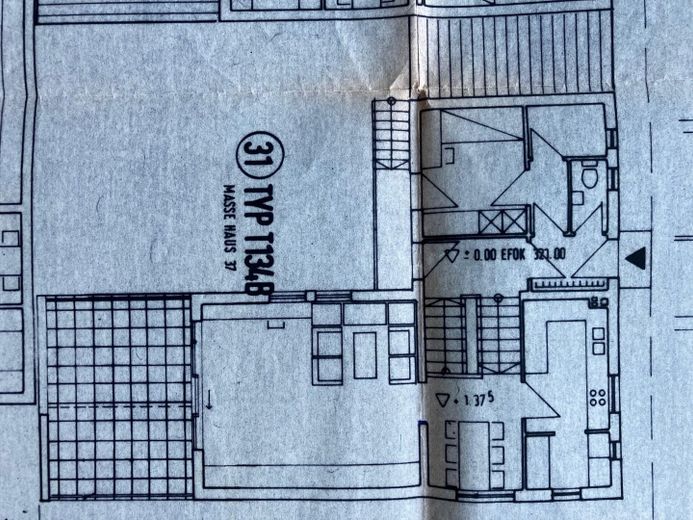
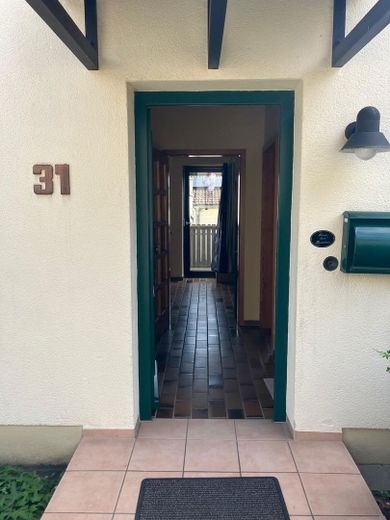
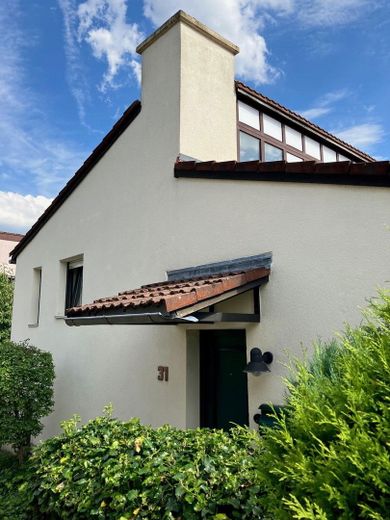
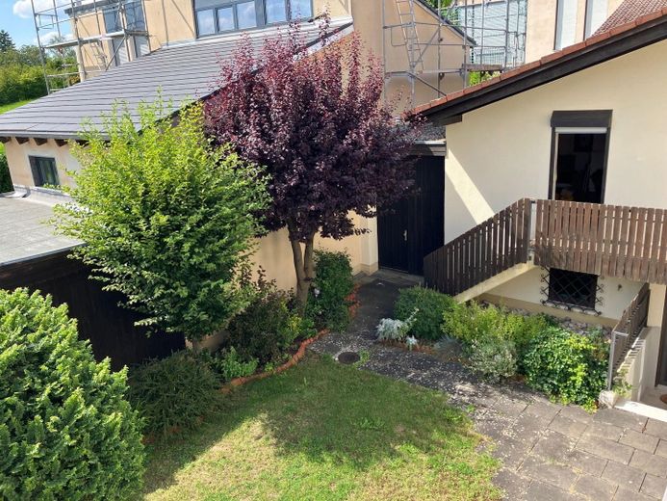
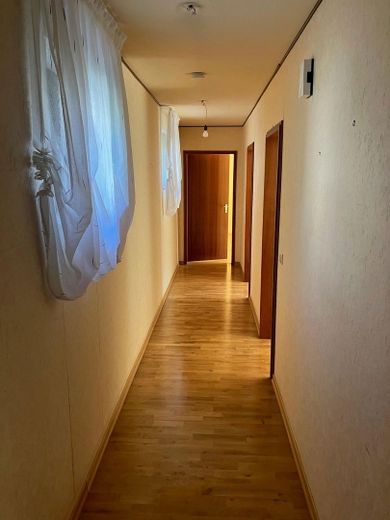



| Selling Price | 750.000 € |
|---|---|
| Courtage | no courtage for buyers |
The detached house on a hillside was built in 1980 and offers 134 square meters of living space on a 247 square meter plot.
Living here takes place on three levels with an open staircase.
At street and entrance level there is an entrance hall with guest toilet and a separate room with direct access to the garden.
On the upper level there is a kitchen, dining area and living room, as well as a spacious terrace (renovated).
The lower level (at garden level) contains the bathroom, another toilet, a spacious storage room and finally three adjoining rooms, two of which have direct access to the garden.
The garden itself is modeled on an atrium and cannot be reached from the outside, which guarantees a high degree of privacy.
A new gas central heating system (2020) supplies all rooms via radiators.
A single-car garage and a garden shed are part of the property for sale.
Below half the garden level are the basement rooms, which offer a further large storage room, a cellar room and the gas heating room.
Enclosed you will find an exposé with pictures of all rooms, as well as floor plans
Private sale - no broker's commission
Please no broker inquiries
The house is located on the outskirts of the town with a view of the Steigerwald, in a quiet area with little traffic.
Public transportation, stores for daily needs, kindergarten and doctors are within walking distance, as are traditional inns with their legendary beer cellars.