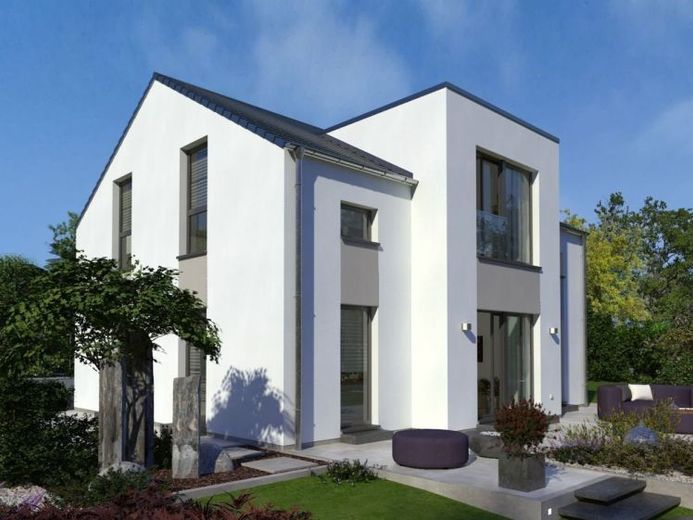



| Selling Price | 1.475.000 € |
|---|---|
| Courtage | no courtage for buyers |
Aha effects on the outside, aha effects on the inside. The Design 22 house not only impresses with its unusual appearance, but also with its architecture, which has been thought through down to the smallest detail. This starts with the façade design: the modern bay window at the rear of the house is not only a real eye-catcher, the large, floor-to-ceiling windows also ensure light-flooded rooms and a special feeling of grandeur inside. The interior and exterior merge visually. The living area on the first floor impresses with its size and openness. In addition to the living/dining/kitchen area and the open hallway, there is a checkroom, utility room, guest WC and a study. Another highlight of the 180 m² of living space is the centrally located staircase and the resulting gallery on the upper floor. Up here, there is also space for the parents in a bedroom and a dressing area, as well as for up to two children. A large bathroom rounds off the space on the upper floor.