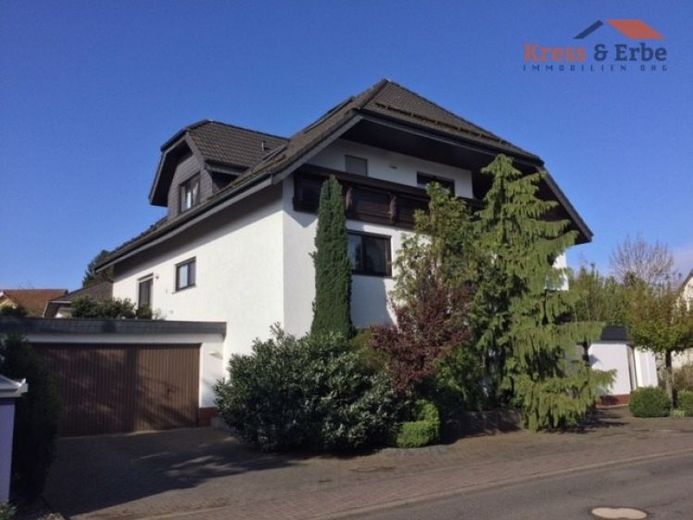



| Selling Price | 695.000 € |
|---|---|
| Courtage | no courtage for buyers |
Welcome to your new home - an inviting and versatile property that will delight you with its charming diversity.
On the first floor, you will first find the store with its own entrance and large reception area, two storage rooms, a bathroom with shower and a store kitchenette. This versatile room concept offers numerous possibilities for business activities or can be converted into further living space if required.
Upon entering the house, you are greeted by a spacious and bright staircase that connects the different levels. At the same time, the first floor of the house offers four rooms, a bathroom and a laundry room. The versatile terrace room with its picturesque fireplace creates an inviting atmosphere. Perfect for cozy indoor evenings with friends and family.
The two French doors open out onto the large garden terrace, providing a view of the magnificent garden at any time of year and promising a wonderful outdoor experience.
Follow the elegant spiral staircase to the second floor, where you will be greeted by a spacious living room with its own fireplace. Two bedrooms and a kitchen are also available here. Two balconies and a sunny roof terrace offer a picturesque view of the surroundings and invite you to linger.
The second floor awaits you with further amenities: two more bedrooms with balcony access, a stylish kitchen with adjoining dining area with balcony access, a modern bathroom with a spacious shower room. There is also another spacious living room with access to the attic, which still has plenty of potential for further expansion.
A spacious and well-kept garden is located behind the house and offers plenty of space for outdoor relaxation. A large driveway leads to the double garage. Direct access to the house completes the concept.