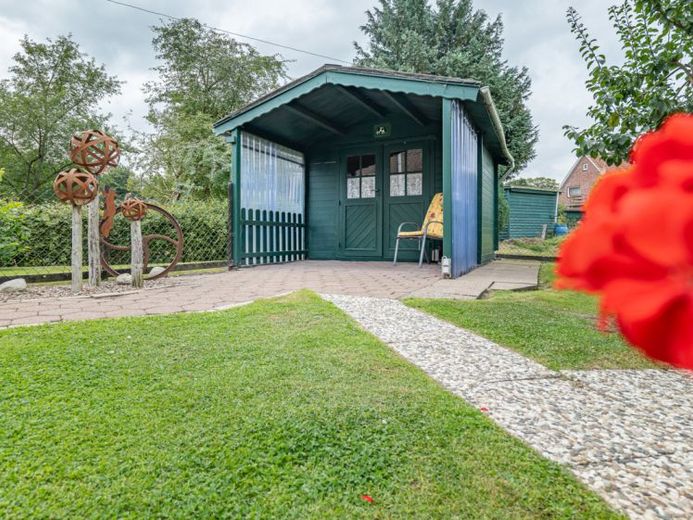



| Selling Price | 399.000 € |
|---|---|
| Courtage | no courtage for buyers |
The large, paved driveway leads to the well-kept courtyard of the property, which offers you or your guests plenty of space to park your vehicles.
Starting with the front house, which is the original building and was constructed in 1962 on the approximately 1131 m² plot. It houses three well-designed rooms, which are divided as follows:
Upon entering, you will find yourself in the entrance area of the property, which leads you to the adjoining rooms and the upper floor. To the left is the spacious living and dining room of around 31 m², which offers plenty of natural light thanks to its large panoramic windows. If required, the two rooms could also be separated to create two separate areas. Further along the hallway you will find the small but nice bathroom with bathtub. At the end of the hallway is the kitchen with adjoining pantry and a rear exit.
A curved wooden staircase takes you to the upper floor. A bedroom of approx. 16 m² awaits you here, offering a wonderful view of the fields, enough space for a double bed and a large wardrobe. Next to it is another bedroom or children's room of approx. 12 m², which has an alcove providing ideal space for a closet.
In 1986, another detached house with six rooms was built at the rear of the property, adjacent to the house at the front. These are spread over around 171 m² of living space. The house was built in solid construction and extended in 1993.
The entrance to the house is located at the rear of the spacious, paved courtyard. The entrance area impresses with its spacious layout and the beautiful, open marble staircase to the upper floor. The rooms on the first floor are perfectly laid out. Right next to the entrance area is the cozy living room, which has a charming tiled stove for cosy warmth in winter and a large, floor-to-ceiling window element.
The well-kept kitchen leads to the spacious utility room, which has a pantry, washing machine connection and a rear exit. This rear exit leads to a further room. This was added in 1993 as a playroom and now functions as a second living room. From here you can access an additional terrace, which offers a wonderful outdoor retreat thanks to the privacy screen.
On the upper floor, the living space is rounded off by two children's rooms as well as a dressing room with adjoining bedroom and a bathroom with double washbasin, shower and bathtub.
The spacious outdoor area impresses with its well-maintained garden. Behind the garden is a large meadow where cows graze in the summer. The terrace is an ideal meeting place for visits from friends and family. You can easily store your garden tools in the small shed or in the large double garage with workshop.
Don't miss out on this unique opportunity!
The energy certificate has already been applied for.