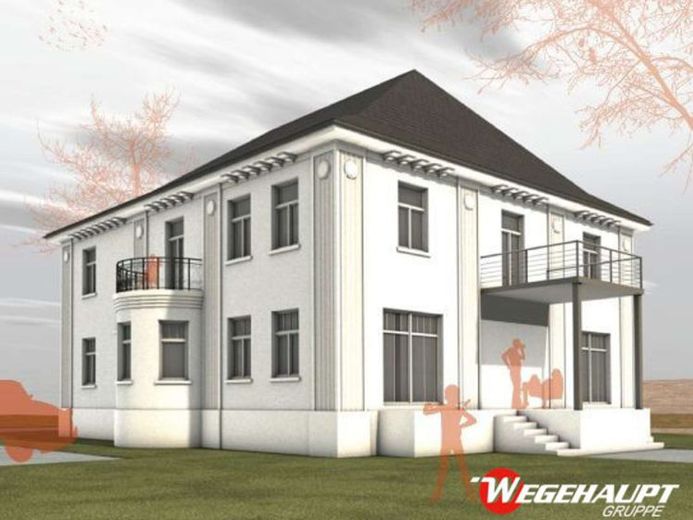



| Selling Price | 119.000 € |
|---|---|
| Courtage | no courtage for buyers |
THE RESIDENTIAL PARK
Several generations united in one place - this dream home will be built "Am Bahnhof".
Young families and senior citizens will find their home in this new residential park.
Modern but still living in the countryside? This combination is what many people
of all ages. In Eggersdorf, it is being realized in this property Am Bahnhof.
The aim is to preserve the split housing estate and bring new life to the historically valuable building.
historically valuable building.
And this is how it works:
The property is home to several detached houses and a barn from 1926, which has already been converted into several loft apartments.
Think of it as a small housing estate in its own right.
THE VILLA AT THE STATION
The plot of the villa covers 1085.50 m² and the floor areas total 628.85 m²,
with the living space on the first floor and upper floor extending over 348.18 m².
The villa is accessed via a service road.
There will be new parking spaces for car owners in front of the building.
Passing through the main entrance, prospective buyers will reach the reception area on the GROUND FLOOR via a staircase accompanied by angel heads. There are 4 living or office rooms, a kitchen and a bathroom.
a bathroom. The first floor has a living space of 181.01 m².
It continues through the historic rooms of the first floor from the infamous 1920s
to the CELLAR FLOOR with a floor area of 170.46 m².
MOVE INTO THE UPPER FLOOR OF THE VILLA
The upper floor of the villa is a particularly stately place to live.
We have planned residential use here.
In addition to a spacious dining and living area with a corner fireplace, there is a kitchen,
master bedroom with dressing room, two children's bedrooms and a bathroom.
Our design includes a large terrace from which you can enjoy the view of the sunset
to the west over Biere.
This residential unit on the upper floor has a living space of a whopping 172.67 m².
From here, you can go up to the ROOF FLOOR, which has another 88.22 m² of floor space. The top floor can easily be converted into living space.