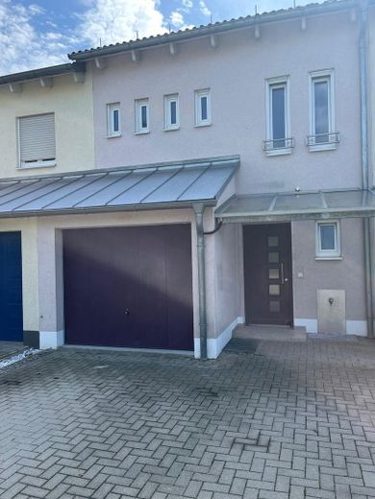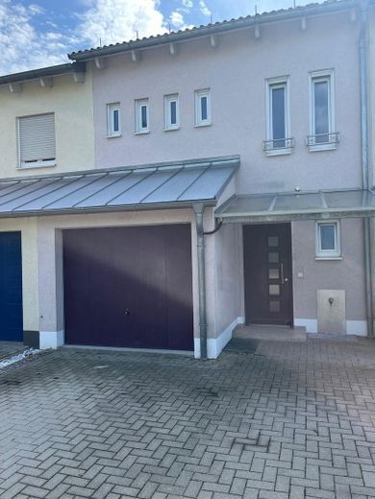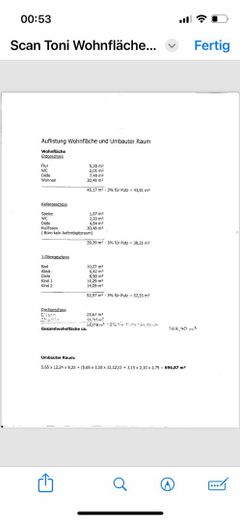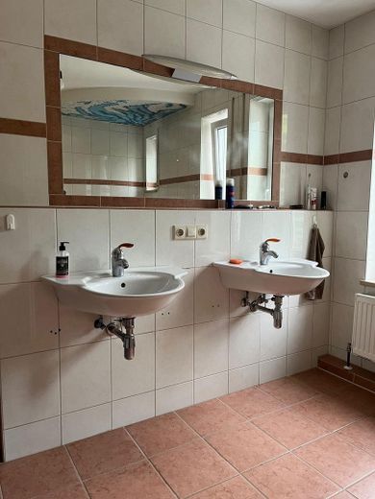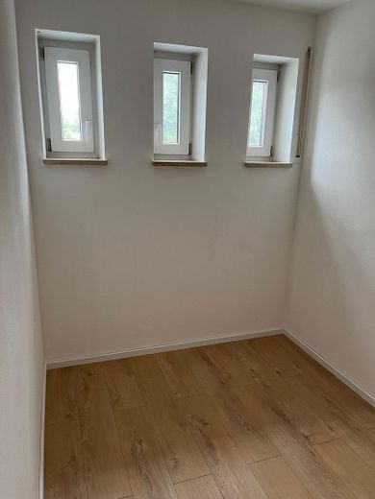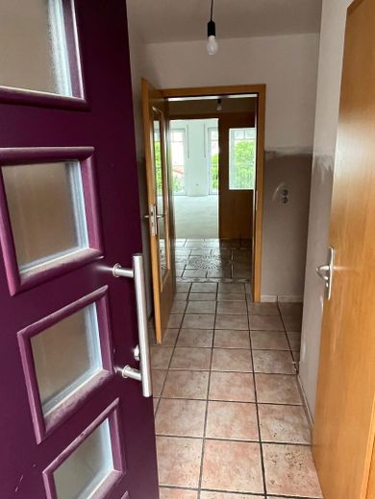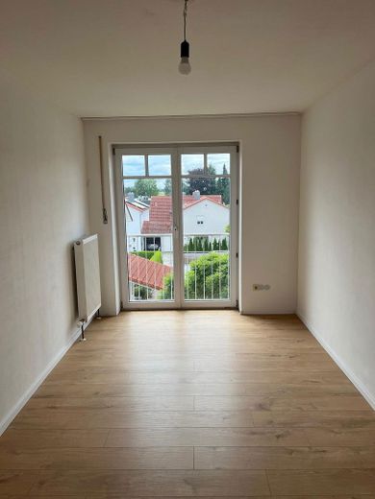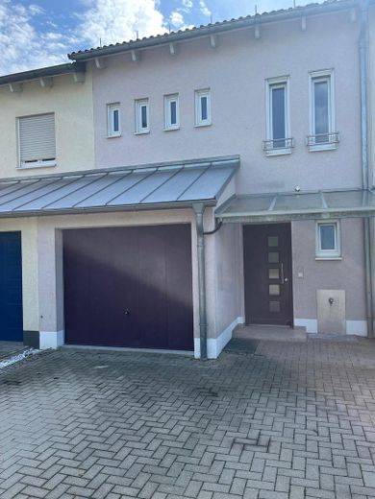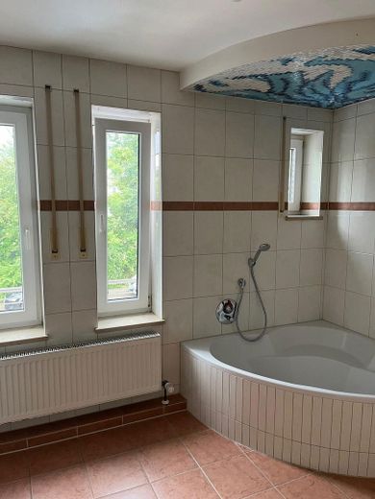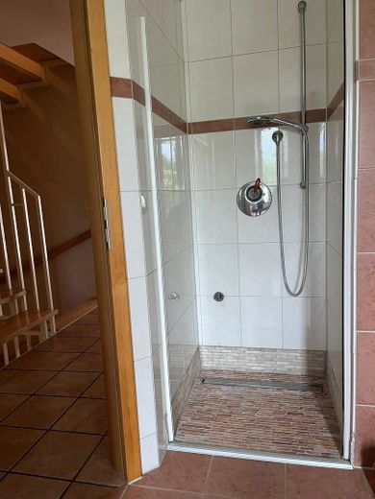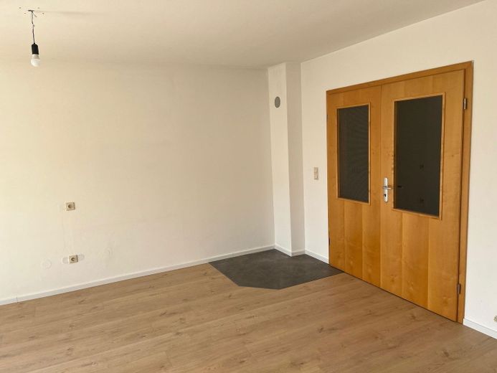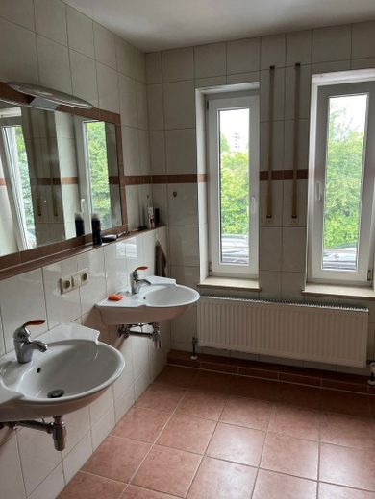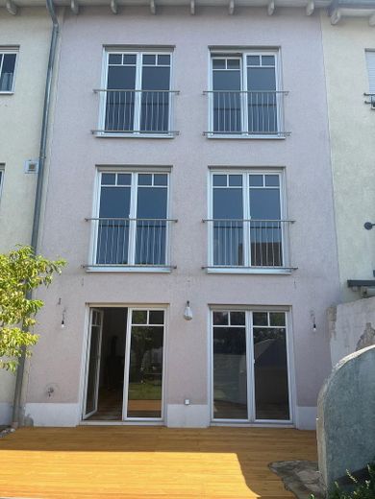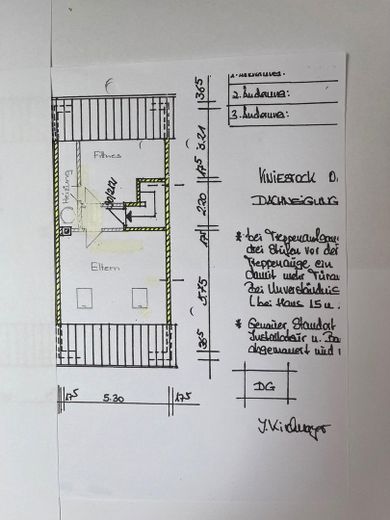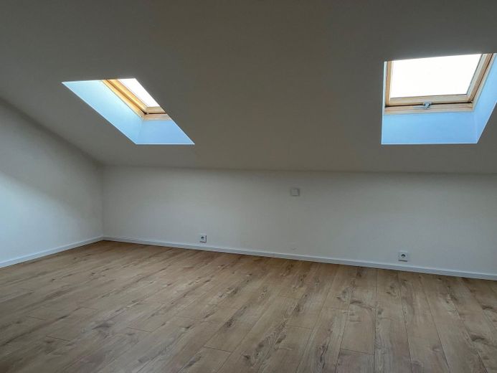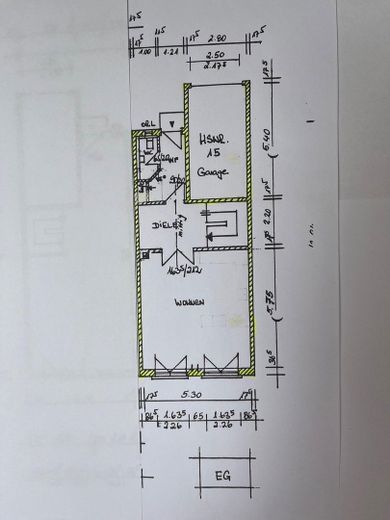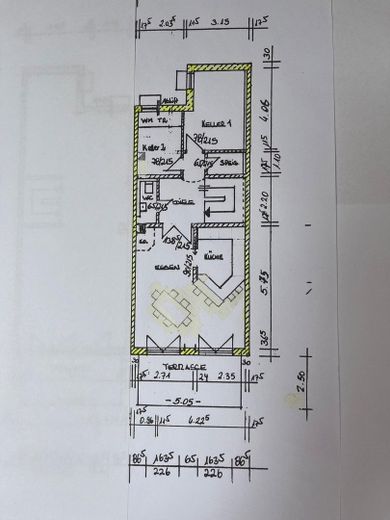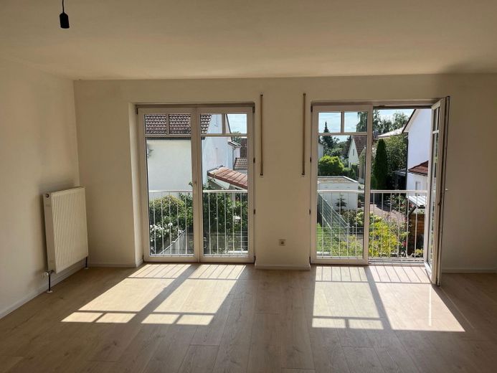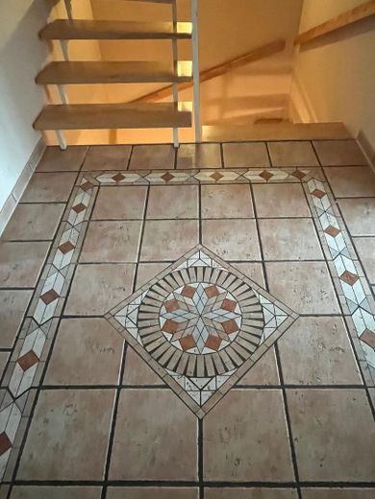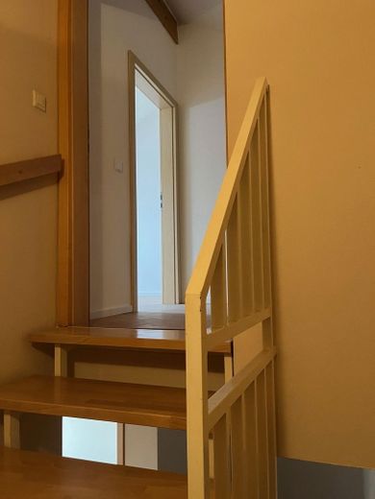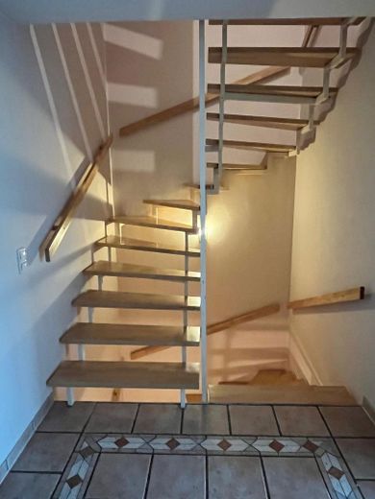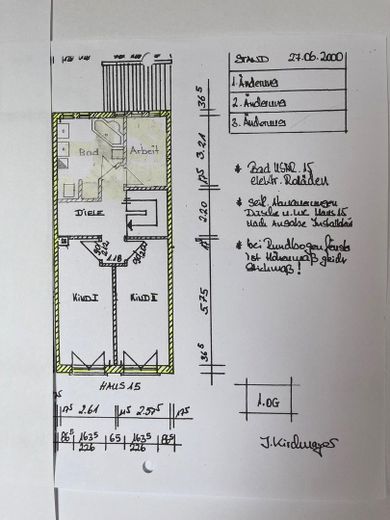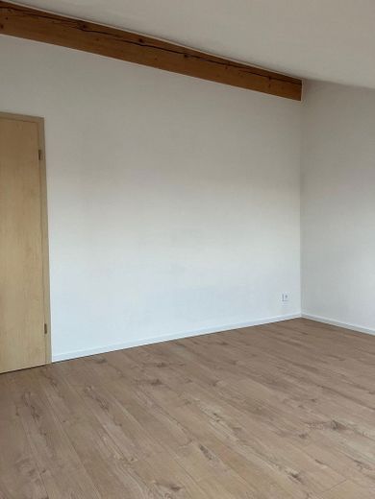About this dream house
Property Description
The beautiful and well-kept detached house gives a harmonious and well-kept impression right from the entrance in front of the house. Due to the hillside location, the entrance area with spacious hallway, guest WC and large, light-flooded living room is located on the ground floor.
Upstairs there are two children's bedrooms, a study and the family bathroom with a large corner bath, shower, two washbasins, WC and bidet, towel warmer and three windows.
On the top floor there is a large master bedroom with two large skylights, a
fitness room with solarium and the gas heating system with hot water heating, which was overhauled in
water heating.
The heart of the house is located in the basement. As soon as you enter the large eat-in kitchen, your gaze falls on the newly planked terrace and the beautiful mature garden. You immediately feel at home in the spacious eat-in kitchen with high-quality appliances. The cozy garden is an oasis of peace.
There is also a dining room, a WC, a laundry room and a hobby room.
There is a laundry chute in the bathroom that leads to the laundry room.
Furnishing
BASEMENT. Kitchen-living room 30.5 m2, dining room 1.9 m2, WC 2.2 m2 // Cellar room 13 m2 and 6.5 m2,
hallway 5.8 m2
GROUND FLOOR. Living room 30.5 m2, WC 2.1 m2, hallway 4.8 m2, hallway 7.5 m2, garage
FIRST FLOOR. Child 14.3 m2, child 14.1 m2, bathroom 10.7 m2, office 6.5 m2, hallway 8.5 m2
DG. Parents 23.7 m2, hobby room 14.5 m2, hallway 2.1 m2 // Gas boiler with hot water tank
hot water tank
Location
Location description
Gaimersheim is a market town, close to Ingolstadt and the beautiful Altmühltal valley, with an excellent infrastructure.
Education: kindergartens, schools, from elementary school to grammar school are in the immediate vicinity.
The distance to the train station is approx. 5 minutes on foot.
Shopping facilities such as supermarkets, bakeries, butchers and other stores are within easy reach.
Numerous leisure facilities, parks and sports facilities provide a wide range of leisure activities.
