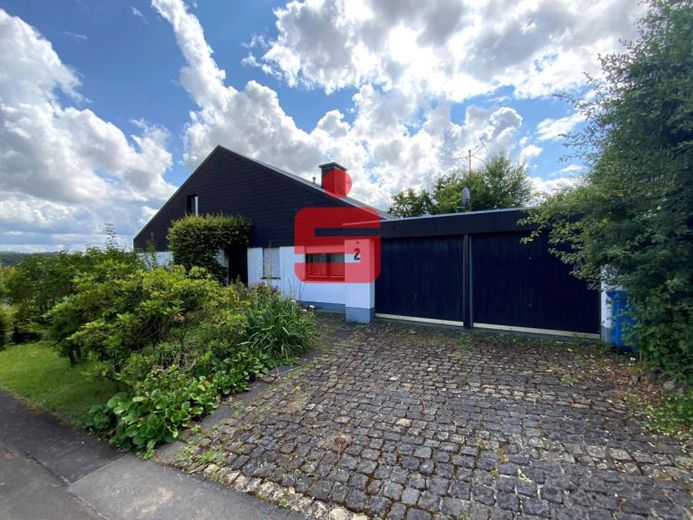



| Selling Price | 240.000 € |
|---|---|
| Courtage | 3,57% |
This detached family home with granny apartment and double garage is located at the end of a cul-de-sac in a traffic-calmed location.<BR /><BR />The classic room layout offers you a living space of approx. 115 m² in the main apartment and is divided as follows: Hallway, kitchen with dining area, large living room with access to the rear terrace, office or guest room, bedroom, guest WC and a further bedroom with access to the bathroom with shower and bathtub. Following the installation of a spiral staircase, a gallery can be used on the top floor. There is also a large attic that has not yet been developed and a loft.<BR /><BR />In the basement there is a granny apartment with 51 m² of living space in a shell construction state. There is a large eat-in kitchen with access to a small terrace, a hallway, a bedroom and a bathroom. In addition, there are three cellar rooms, access to the rear property, the boiler room and an oil storage room.<BR /><BR />Features: solid construction, exterior wall plastered with paint, gable sides partially clad with plastic panels, gable roof with corrugated roof tiles, various floor coverings, older double-glazed wooden windows mainly with shutters, the house is heated by an oil central heating system (built in 1982) and a single wood-burning stove, decentralized hot water preparation. <BR /><BR />Extensive measures, such as the completion of the granny apartment and the installation of the spiral staircase are necessary and the complete clearance is to be carried out by the buyer.