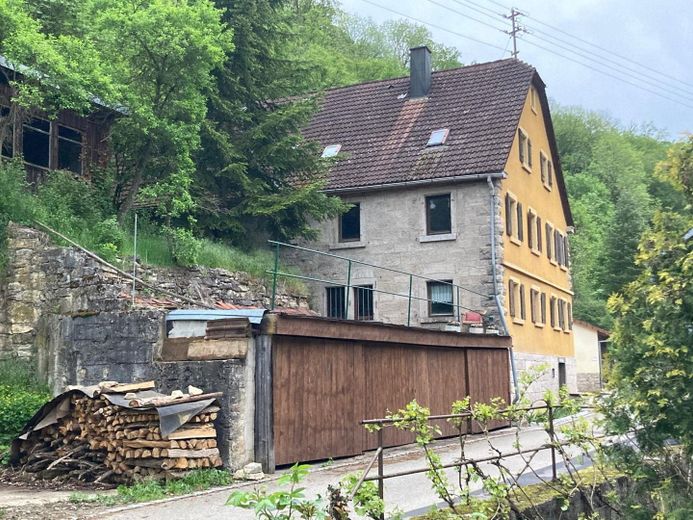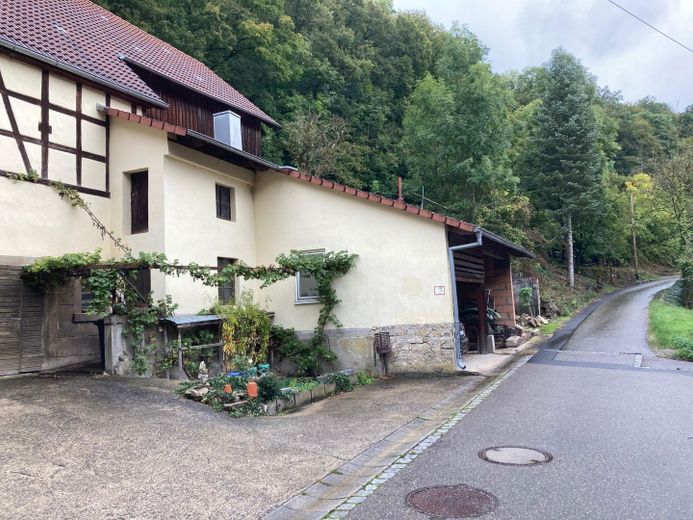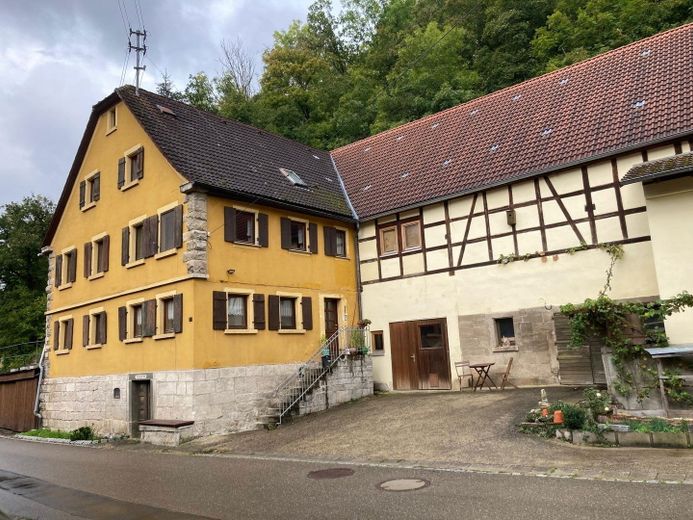
Südwestseite

Innenhof/Carport




| Selling Price | 297.000 € |
|---|---|
| Courtage | no courtage for buyers |
Located in front of a hamlet in the countryside on the Jagst river
Sunny south-facing farm with several outbuildings
Residential house partially renovated / in need of renovation. Last renovation 2022 on the 1st floor
On the 1st floor there are two rooms next to the hallway, the tiled stove with renewed insert (2020), kitchen + pantry, bathroom (bathtub + shower) and WC.
The 2nd floor has four rooms and a shower + WC. A kitchen is currently in preparation. There is a separate entrance, so this floor can be converted into a separate apartment with little effort.
The three rooms on the 3rd floor/attic floor can be used as additional living/bedrooms or offices to the apartment on the 2nd floor. However, it could also be converted into a third separate apartment.
HEATING
The tiled stove heats all the existing living spaces via a draught. There is usable space for the installation of a central heating system.
WATER
The supply of hot water is possible either with the (existing wood-fired) bathroom stove or with the pressure boiler (night-time electricity). The house is connected to the local district water and sewage network.
ADDITIONAL BUILDING
The barn can be accessed from the hallway of the residential building on the ground floor via a wooden staircase and offers a tiled laundry room with separate WC in the stairwell. The ground floor currently houses the storage area for wood + coal and the stable. Above this are three storeys of barn with the eaves projecting to the east. There is a separate driveway from the east to the barn at 1st floor level.
At the eastern corner of the barn is the two-storey former milk room, which can be entered via the courtyard.
Adjacent to this is a partially two-storey carport. The left-hand section is used as a parking space. Behind it is another wood storage area. The right-hand section is two-storey, extends deeper and is used as a tractor/machinery parking area. Wood is also stored upstairs.
To the west of the residential building is an outbuilding that is suitable for use as additional storage space (e.g. motorcycle garages) and a garage.
There is also a garden shed on the property in front of the access to the 1st floor.
GARDEN
In addition, a garden plot with an area of approx. 500 m² can be purchased or leased, which is located diagonally opposite on the banks of the Jagst. Very idyllic location, with fruit trees, ideal and large enough to create not only a vegetable garden, but also a barbecue area, beekeeping or similar.
FOREST
There is a piece of forest on the property above the house.
It may also be possible to purchase or lease agricultural land.
Completely renovated ca. 1985, attic converted into living space
2003-2004 Connection to the local sewage system
Renewal of the barn roof and power lines, new wall and carport roof, partial renovation of the south wall of the barn and half-timbering including plaster and concrete retaining wall north/slope side built
2020 Tiled stove insert renewed
2022 Extension/renewal of the water pipe to the 1st floor WC, new shower/WC, extension of the water pipe to another room for preparation as a kitchen
2024New sliding doors (utility room under terrace), renovation of the exposed brickwork in the basement of the residential building, fiber optic network
The property is located in front of a small hamlet with beautiful hiking/biking trails, approx. 5 km from Kirchberg an der Jagst.
The town of Kirchberg an der Jagst (384 m above sea level) with approx. 4500 inhabitants offers a good infrastructure. Petrol station, REWE, pharmacy, medical center. There are even 3 kindergartens, primary and secondary schools and a private grammar school. The connection to the A6 motorway can be reached via 2 junctions in 5 to 10 minutes. The town of Crailsheim is approx. 12 km away and offers a large number of industrial and commercial enterprises as well as a wide range of shopping facilities.