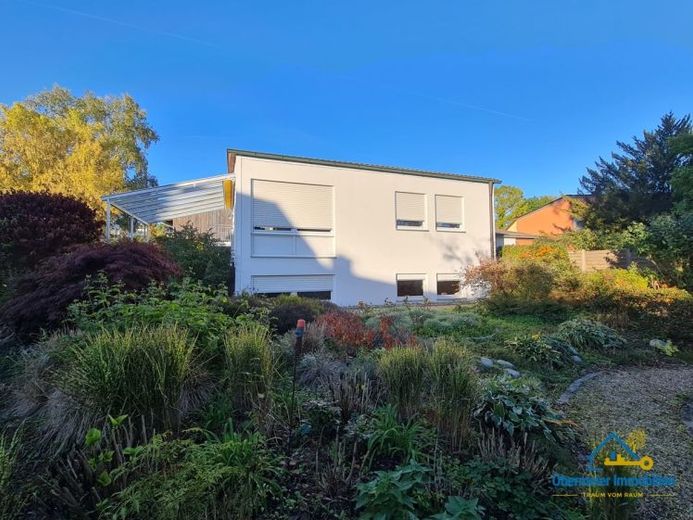



| Selling Price | 560.000 € |
|---|---|
| Courtage | no courtage for buyers |
This attractive detached house with a solid garage and large garden is available for occupation by arrangement.
Built in 1968 on a 989 m² south-facing plot, it is in very good condition both inside and out.
With a living space of approx. 190 m², spread over four spacious living levels, the house offers enough space for the whole family. The good room layout, the high rooms and the beautifully landscaped garden make this well-kept house with a total of 5 rooms particularly attractive.
Numerous important modernizations have been carried out between 1995 and today, including a new heating system and changes to the floor plan.
The residential building is laid out on different levels, including a lower first floor, basement, ground floor and upper floor.
Upon entering the house, you are greeted by a bright vestibule with enough space for a checkroom. There is an office, a daylight bathroom, a storage room and an additional room that can be used as a guest or children's room.
From the staircase, where there is a storage room and a guest WC, a few steps lead to the next level. Here, the spacious and light-flooded living, cooking and dining area offers access to the terrace and garden.
On the upper floor there is a daylight bathroom, a children's room and a spacious room that can be converted into two separate bedrooms if required.
A cellar room and a boiler and utility room are available as additional storage space.
Further information can be found in the exposé.
The Obermeier real estate team looks forward to showing you this exceptional property.