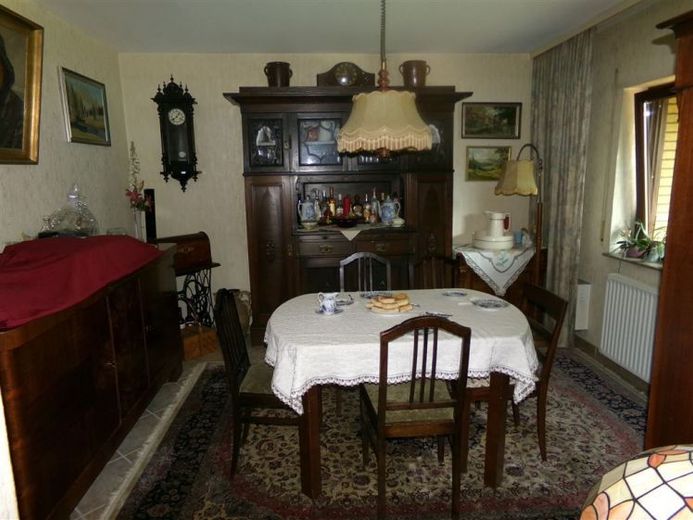



| Selling Price | 449.000 € |
|---|---|
| Courtage | 0 |
Built in 1978, this detached house offers plenty of space for a family or for professional purposes on approx. 120 m² of living space. With a total of 8 rooms, two of which have been converted into living space in the basement, the house offers a perfect combination of living and usable space.
The first floor is equipped with shutters and ensures a pleasant living atmosphere. Thanks to the large, triple-glazed and lockable windows, the house is optimally protected against noise and heat loss. The spacious terrace is ideal for relaxing outdoors and is equipped with a 4-metre-long awning to provide shade on sunny days.
The house has a fully developed basement, which includes a laundry room in addition to the two living rooms. The total usable area is approx. 98 m², which offers plenty of storage space and additional possibilities.
A particular highlight is the annex, which can be used flexibly as a workshop, beauty salon or for other commercial purposes. The separate entrance and separate shower make this area ideal for commercial use or as additional living space.
There is a groundwater well for a self-sufficient water supply and a spacious garage for storing vehicles.
The house is not rented and can be occupied by arrangement.