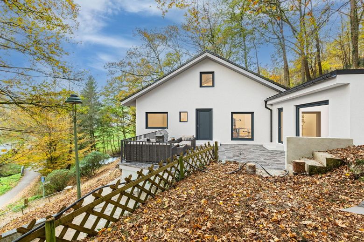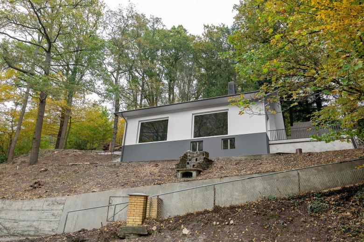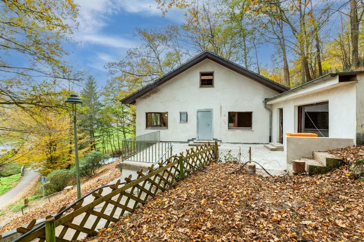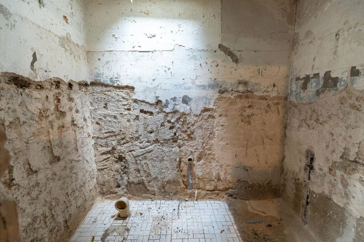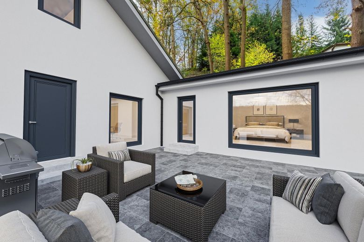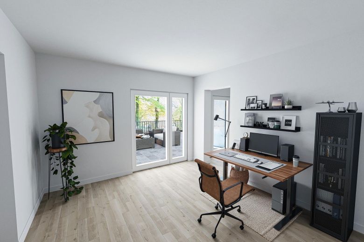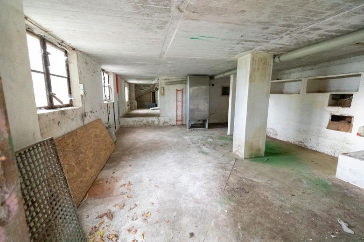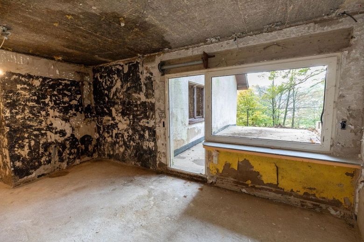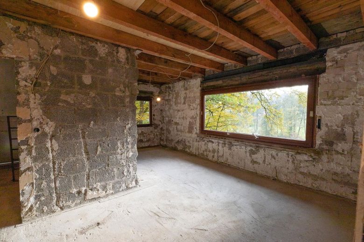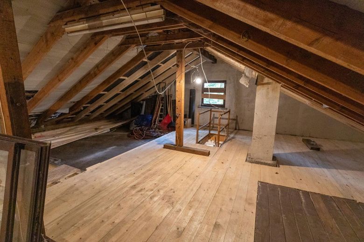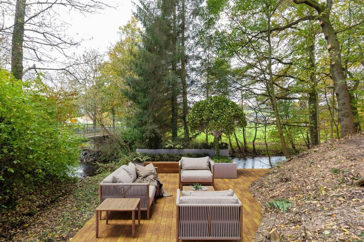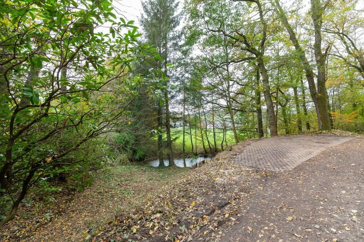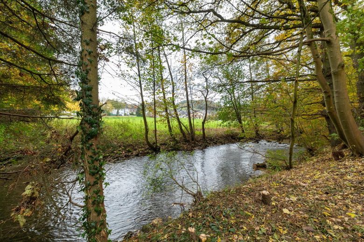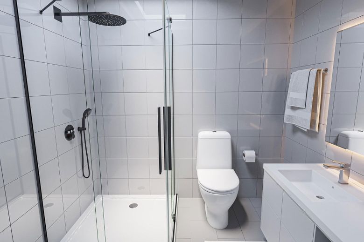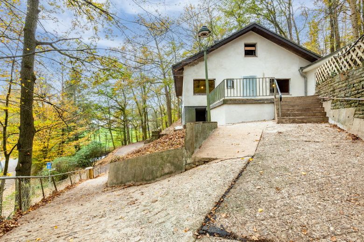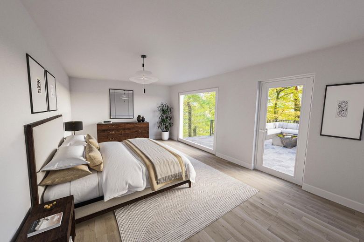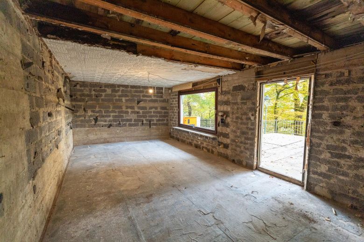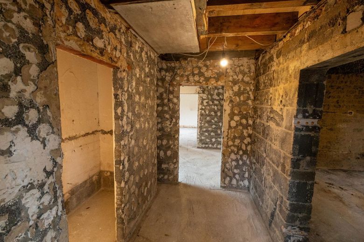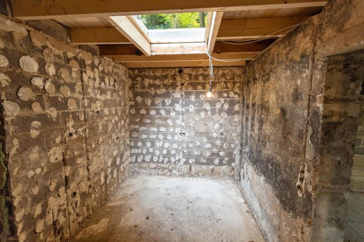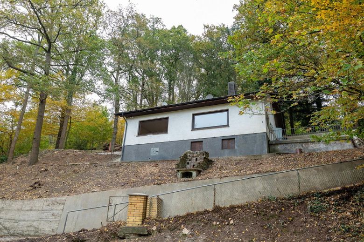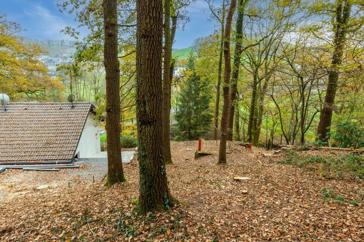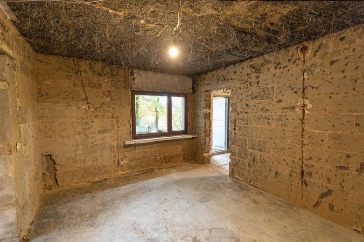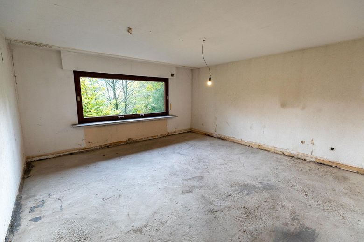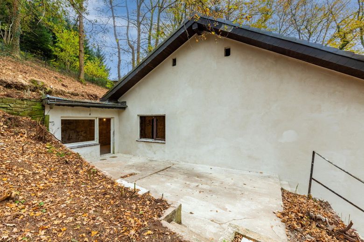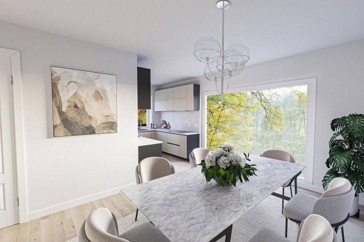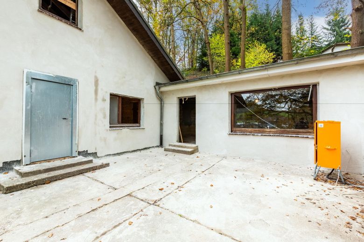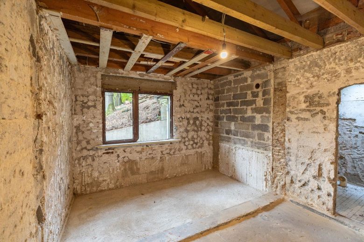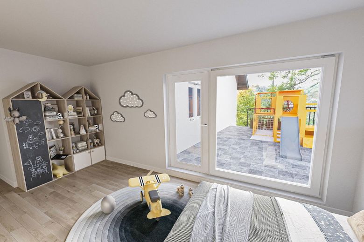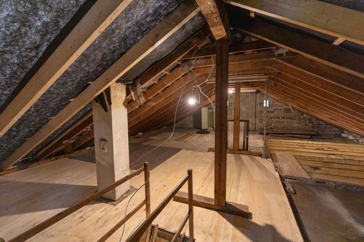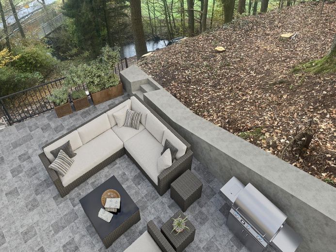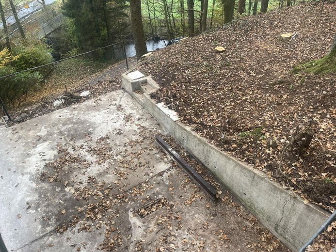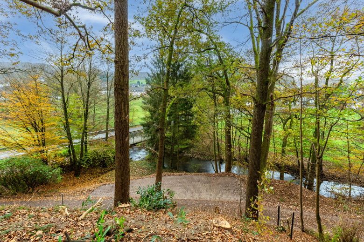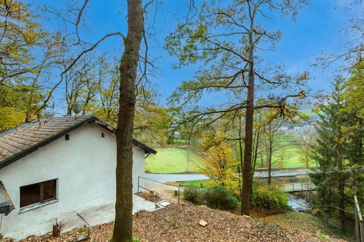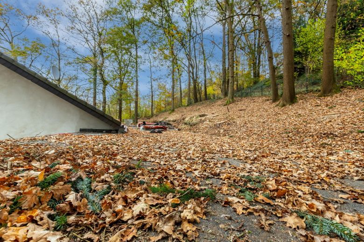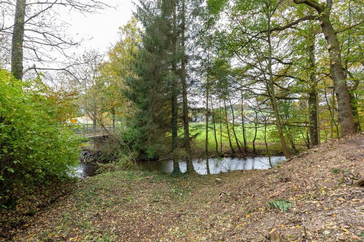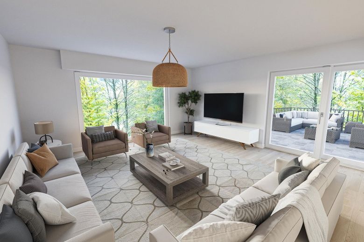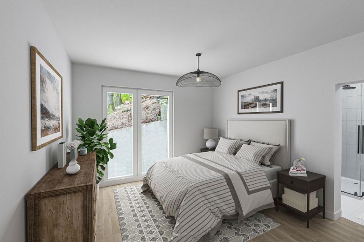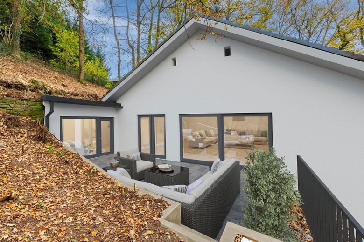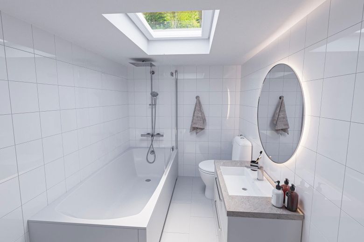About this dream house
Property Description
Your dream home in Kürten - three options for your individual wishes!
This exceptional detached house in Kürten offers you a choice of three attractive variants - perfectly tailored to your needs:
1st variant. Finished house - 289,000 euros: You take care of the finishing and design everything according to your ideas.
2nd variant. 192 m² living space to KfW standard - 629,000 euros: Completely turnkey with state-of-the-art technology and energy-efficient fittings.
3rd variant. 237 m² living space with loft conversion - 729,000 euros: Completely turnkey with state-of-the-art technology and energy-efficient fittings, supplemented by the loft conversion.
________________________________________
Variant 1: Conversion house - 289,000 euros
For creative minds and talented craftsmen: this variant offers you the basis for realizing your dream home entirely according to your ideas. The house is completely gutted and ready for your ideas.
Highlights:
-192 m² of living space on the first floor, can be extended to 237 m² with a loft conversion.
-7 rooms on the first floor 2 bathrooms 1 guest WC, 2 further rooms and a bathroom in the roof if extended.
-Almost secluded plot with an area of 1,878 m² and stream on the plot.
Unique valley view and quiet location at the beginning of a one-way street.
________________________________________
Variant 2: 192 m² living space to KfW standard - 629,000 euros
This turnkey option offers you a completely modernized home that has been refurbished to the latest technical and energy standards - comparable to a new build!
Fitted to new-build standard:
-Completely new technology: waste water and supply water pipes, electrical wiring, house connection box - everything is renewed.
-Energy efficiency: heat pump, solar system and triple-glazed windows.
-Underfloor heating: In all rooms for maximum comfort.
-High-quality flooring: New floor coverings in all rooms.
-Modern insulation: For optimum thermal insulation and energy savings.
With a generous living space of 192 m² on one level and 7 rooms, 2 bathrooms and 1 guest WC, this variant offers plenty of space and state-of-the-art living quality.
________________________________________
Variant 3: 237 m² living space incl. loft conversion - 729,000 euros
If you want maximum space and comfort, this option is perfect. You get a fully developed, energy-efficient house with state-of-the-art technology - a real dream home!
Fitted to new build standard:
-Roof conversion included: 237 m² living space, 9 rooms (7 in the eg plus 2 bathrooms 1 guest WC, 2 in the attic plus a bathroom), a modern bathroom in the attic.
State-of-the-art technology: waste water and supply water pipes, electrical wiring, house connection box - all newly installed.
-Energy efficiency: heat pump, solar system and triple-glazed windows.
-Underfloor heating and high-quality flooring: Perfect for a modern and comfortable living experience.
-Best insulation: For low energy costs and maximum comfort.
The house is being renovated from the ground up and is equivalent to a new build in every respect. Perfect for anyone looking for a turnkey home with state-of-the-art facilities.
________________________________________
The plot:
-1,878 m² plot with stream running through the property and valley views.
-3-4 parking spaces directly at the house.
-Quiet location at the beginning of a one-way street - almost secluded and private.
________________________________________
Your advantage:
Whether you prefer the freedom of design with a prefabricated house or the comfort of a turnkey home - here you get a unique house with state-of-the-art technology and high energy efficiency.
Contact us today to secure your dream home!
Other
Ahrens Real Estate GmbH
Kölnerstr 1
(Entrance An St Remigius)
51379 Leverkusen
TEL: 0221/ 3006 11-0
FAX: 0221/ 3006 11-11
Mail: info@ahrens-re.de
Web: www.ahrens-re.de
Commercial register: Cologne
Local court: Cologne
HRB: 78931
