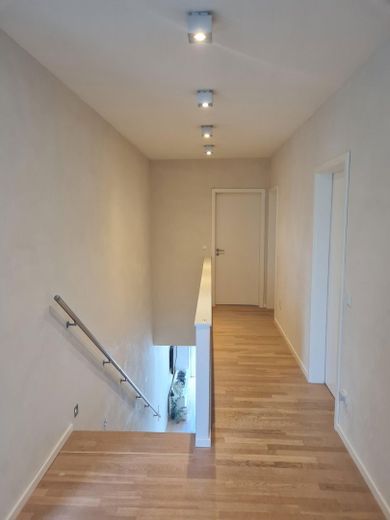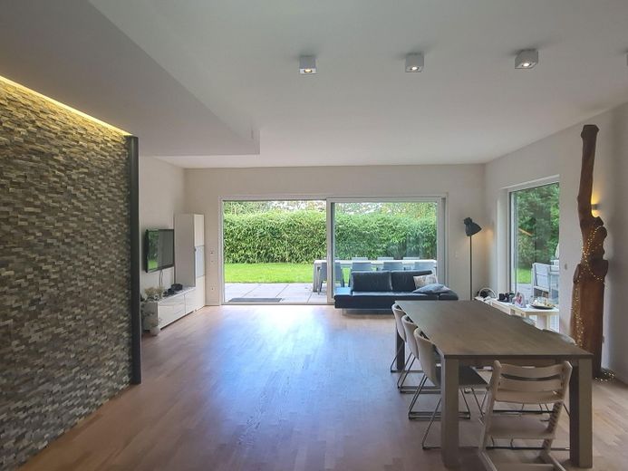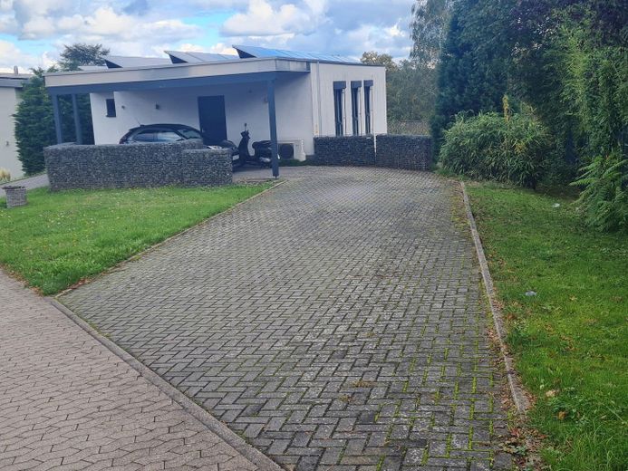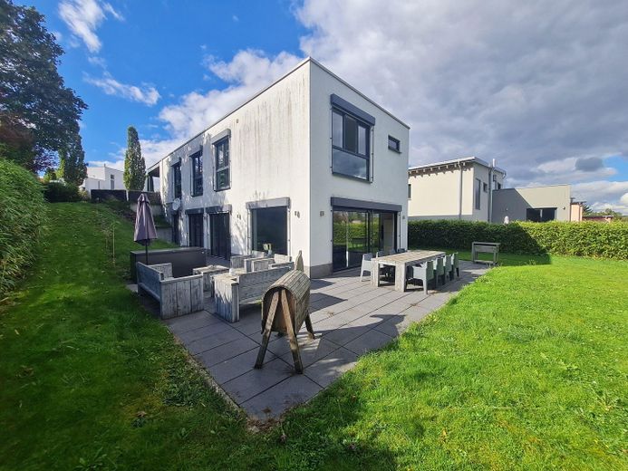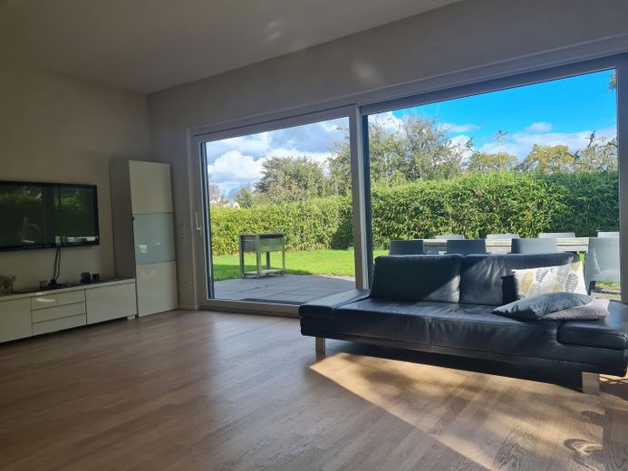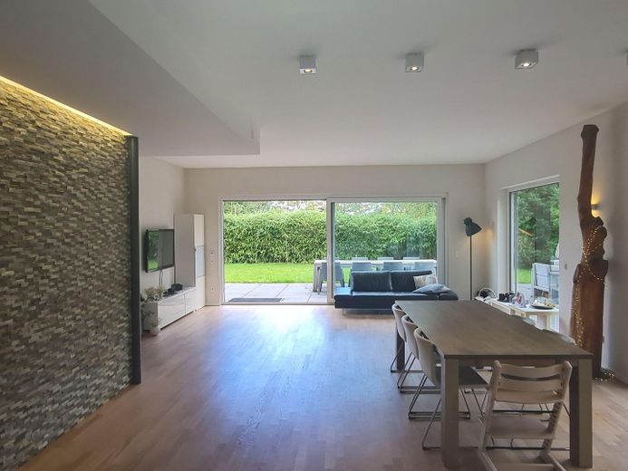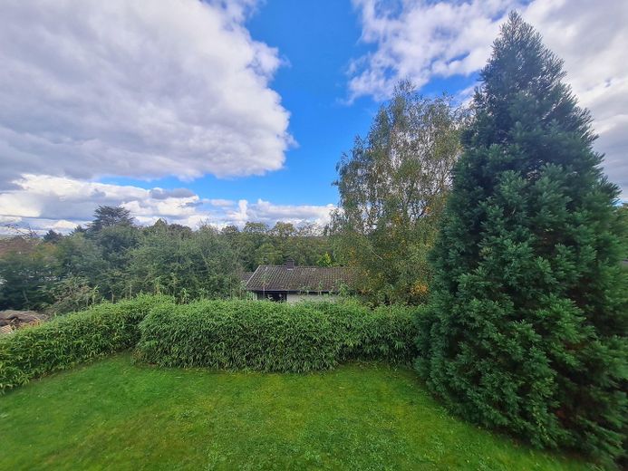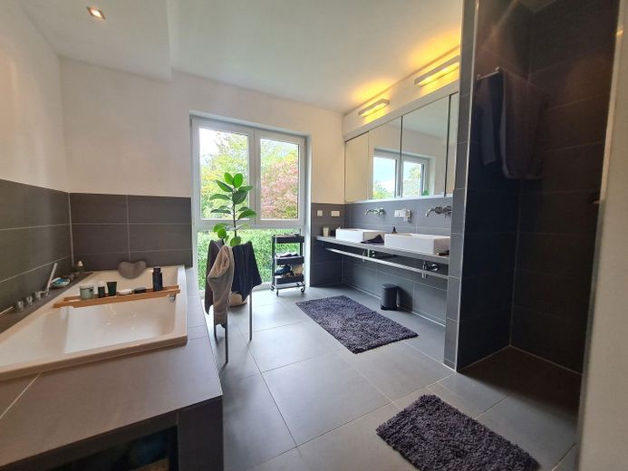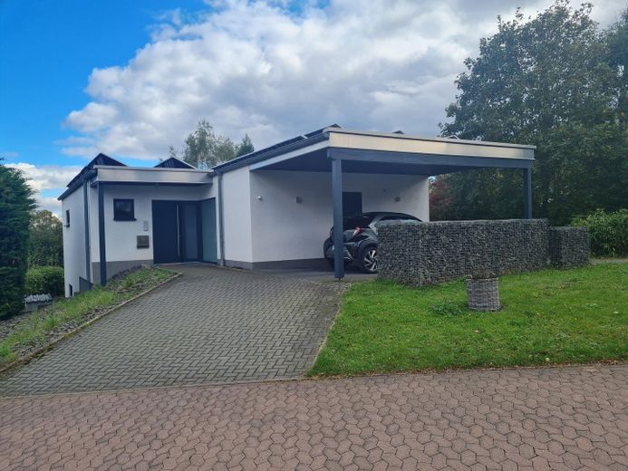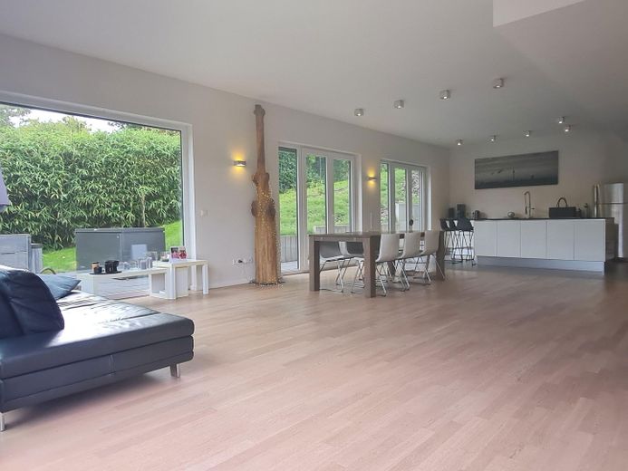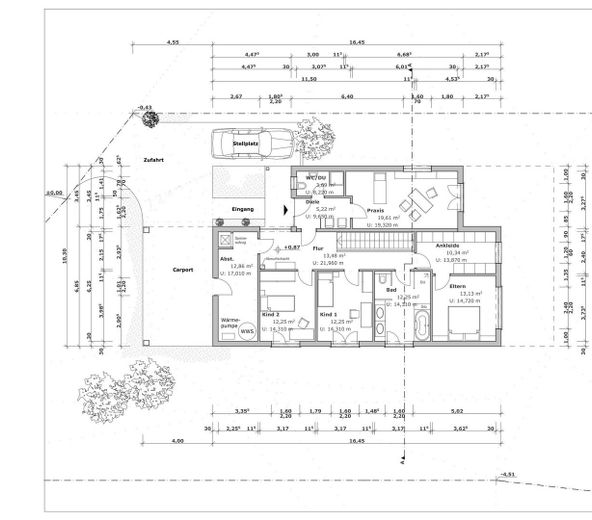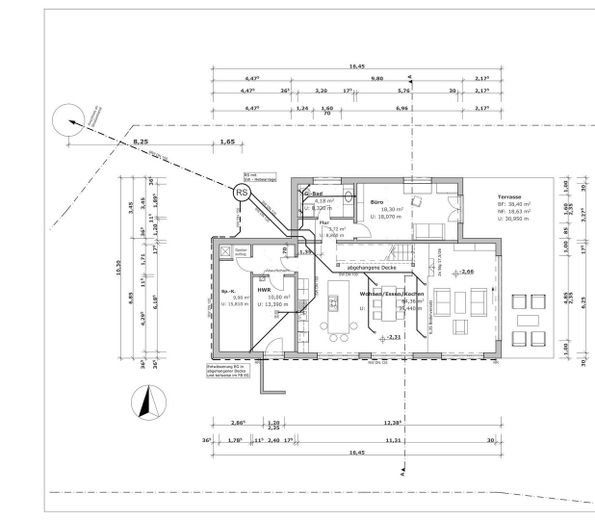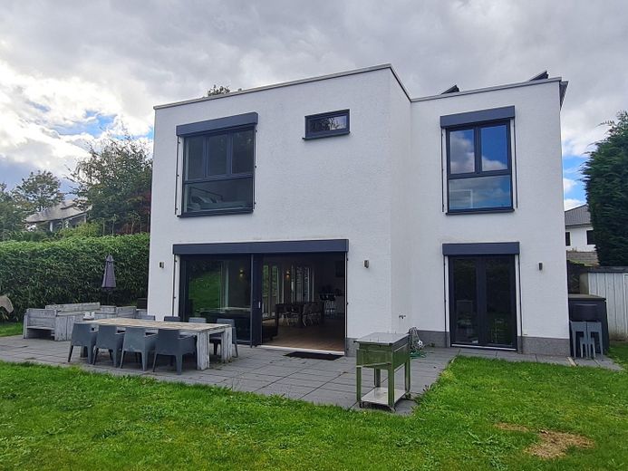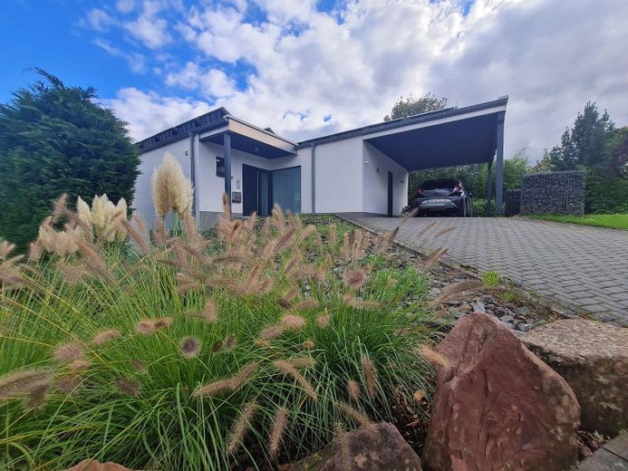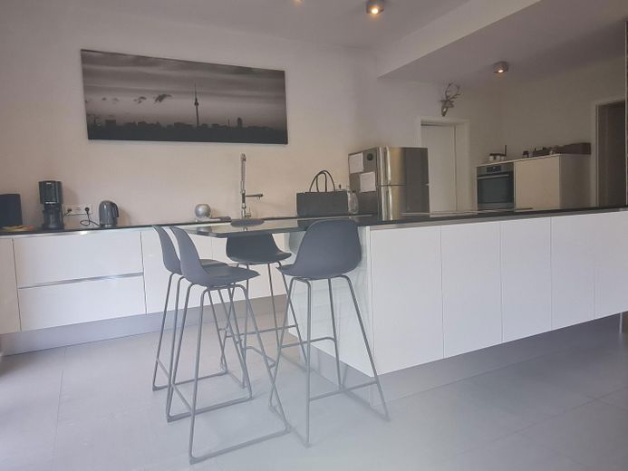About this dream house
Property Description
Modern low-energy house in a top location in Pirmasens - living with a work-life balance!
Location:
This exclusive residential building is situated in one of the best locations in Pirmasens on the Horeb, a quiet and sought-after residential area that impresses with its proximity to nature as well as its quick accessibility to schools, stores and the city center. The family-friendly environment offers the highest quality of life and is perfect for families who also appreciate the convenience of living close to the city center.
Plot and year of construction:
The spacious plot covers 948 m² and offers plenty of space for individual design options - whether for a well-tended garden, play areas for children or a feel-good oasis in the countryside.
The modern, high-quality property was built in 2010 and, as a low-energy house, has a sustainable energy concept.
Living space:
With approx. 210 m² of living space (and an additional 35 m² of usable space) on two levels, the house offers plenty of space with superior living comfort. The well thought-out floor plan, large, floor-to-ceiling windows and the open-plan living area create a bright, friendly living ambience.
Room layout and furnishings:
-Open-plan living/kitchen/dining area: the light-flooded living/kitchen and dining area with an area of around 65 m² is the heart of the house. The open-plan design offers plenty of space and creates a generous, communicative environment for family and guests
-Terrace: Adjacent to the living area is a spacious terrace (approx. 70 m²), which is perfect for summer barbecues or relaxing hours outdoors
-Children's room: several rooms can be used as children's rooms
-Offices/study: the house has several rooms that are ideal for use as a home office/study
-Carport: A carport offers sufficient space for your vehicle and protects it from the weather
-Tiled floors throughout the house and light oak parquet in the living areas
Modern, high-quality kitchen with white lacquered fronts, a kitchen island and black granite worktops
Bathrooms:
-Large family bathroom: the main bathroom is stylish and spacious, equipped with a bathtub, modern fittings and a separate walk-in shower
Two shower rooms: There is a further modern shower room with WC on each floor, both also equipped with walk-in showers
Furnishing
Technical equipment and energy concept:
Photovoltaic system: The photovoltaic system (10.25 kWp) on the roof of the house saves costs through the combination of feed-in tariffs and own use and contributes to a sustainable, future-proof and environmentally friendly energy supply (the amount of electricity produced annually by the photovoltaic system corresponds approximately to the entire annual energy requirement of the house!)
-Air-to-water heat pump: The modern heating system with air-to-water heat pump ensures highly efficient and environmentally friendly heating via underfloor heating
-Central ventilation system with heat recovery: This ensures fresh air throughout the house while saving energy by recovering heat at the same time
Family-friendly, open floor plan
-Ideal room layout for families with children and options for home office/office
Future-proof, energy-efficient fittings
-Large, largely floor-to-ceiling window fronts (with electric external blinds) provide plenty of natural light
-Quiet, central location in one of the best residential areas of Pirmasens
Built in 2010 - modern design and state-of-the-art technical standard
Summary:
-Year of construction: 2010
-Living space: 210 m²
-Plot area: 948 m²
-7 rooms + storage room + utility room + cellar/technical room
3 bathrooms (1 family bathroom, 2 WC/shower rooms with walk-in shower)
-Carport + several parking spaces
-Technical equipment: photovoltaic system, air-to-water heat pump, central ventilation system with heat recovery, central vacuum cleaner
-Special features: Large terrace, open-plan living area, flexible room concept (family/work)
Other
Contact/availability:
The property is available at short notice.
The sale is free of commission by the owner.
For further information or to arrange a viewing appointment, you can contact the owner directly by e-mail at
e-mail address: hausverkauf-ps@web.de
Location
Location description
Pirmasens, a city in the southwest of Rhineland-Palatinate, is picturesquely situated on the edge of the Palatinate Forest, Germany's largest contiguous forest area and in the immediate vicinity of neighboring France. It offers its residents and visitors both a high quality of life and an ideal location between nature and urban amenities.
Advantages of the Pirmasens location:
Location close to nature:
Its proximity to the Palatinate Forest makes Pirmasens a paradise for nature lovers. Hiking trails, cycle routes and numerous recreational opportunities offer leisure activities right on the doorstep.
Transport connections:
Pirmasens is conveniently located on the A8 and B10, which provide quick connections to surrounding cities such as Kaiserslautern, Saarbrücken and Landau.
Pirmasens main station offers regular train connections to the region, and Saarbrücken Airport can also be reached in around 45 minutes.
Educational and leisure facilities:
There are a variety of schools and educational facilities in Pirmasens, including elementary school, secondary schools and vocational schools.
The Dynamikum, an interactive science center, and the municipal indoor swimming pool offer exciting leisure activities for the whole family.
Numerous sports clubs and cultural offerings, such as the Pirmasens Theater and various museums, enrich the social and cultural life of the city.
Economy and job market:
Pirmasens has a long tradition in the shoe industry, which lives on today in the shoe museums and various companies in the shoe industry.
The business location of Pirmasens is constantly developing and also offers jobs in other areas such as mechanical engineering and services through medium-sized companies and up-and-coming industries.
Quality of life:
Pirmasens scores with comparatively low real estate prices, a quiet and relaxed atmosphere and a good infrastructure.
With its surrounding recreational areas and an active club life, Pirmasens offers a high quality of life for families, couples and those seeking peace and quiet.
Overall, Pirmasens offers the perfect balance between urban life and proximity to nature, making it a particularly attractive place to live for families and nature lovers.
