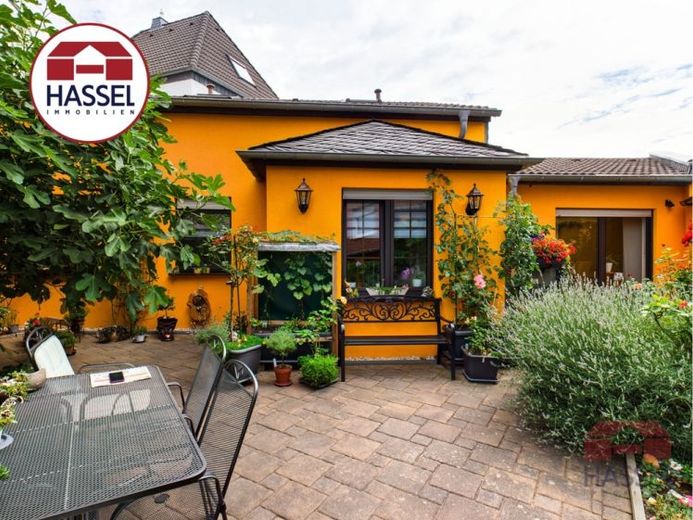



| Selling Price | 499.900 € |
|---|---|
| Courtage | no courtage for buyers |
Multi-generational living for the whole family!
Your new home, your detached house with granny apartment. Welcome to summer. You sit in your garden and enjoy the time. Your family members visit you by knocking on the door in the annexe via the inner courtyard. You enjoy your time together and take pleasure in your new home. Welcome to summer 2024 and your future new home in Weilerswist. The former detached house with extension was converted and renovated in around 1997. We would be happy to take a look around with you. In around 1982, the house was extended to include the garage and the current entrance hall. We start our tour in your garden. This is exceptionally located in front of the house in your new home. Your privacy is protected by a fence that cannot be seen. Your garden is lovingly and easily maintained with a lawn, some ornamental plants and a garden seating area. You enter your new home via the paved driveway, up a few steps and there you are, in your first entrance hall. From here, turn left into the main house and straight ahead into the annex with the granny apartment. Down a few steps and we are standing together in the inner courtyard. Facing south and paved, this is a cozy patio seating area. Everything is lovingly laid out in planters and a few small beds, a place to feel at home. We knock and are let in. The hallway welcomes you with a dining area and a view of the cozy open kitchen. To the right is the bright living room with further access to the inner courtyard. Standing in the hallway again, on the left is the interior, floor-to-ceiling tiled guest WC with hand basin. A few steps further on is the bedroom with en-suite bathroom. The daylight bathroom is equipped with a corner shower, a washbasin with a large mirror and a toilet. Next door is the utility room. Not very large, but there is plenty of space for the washing machine, tumble dryer and household utensils. All at ground level. A pull-out staircase in the hallway leads up one floor. Here are two attic rooms that are not part of the living space, but are very cozy, bright and inviting. Now back across the inner courtyard, we take a quick look into your attached garage and then return to your new home. On the right, we are standing in your entrance hall. Straight ahead is another hallway with a checkroom. The first room on the first floor, to the left, is the living room for a cozy evening after work. Straight ahead is the large dining room, the focal point and family meeting place in this home. Open to the kitchen and with a view of the garden in front of the house. Your kitchen is beautifully situated. With an idyllic view of the inner courtyard and a modern kitchen with a free-standing hob all around, it's fun to create magic in the kitchen. The daylight bathroom can be accessed from the kitchen. Here you will find a bathtub, a shower with glass doors, a washbasin, a built-in cupboard and a toilet as well as space for your bathroom furniture. The popular daylight guest WC is at the front in the entrance hall. From here, the solid wooden staircase takes you one floor up to your private rooms. Three bedrooms, the west-facing balcony and the daylight WC with washbasin are located on the upper floor. Continue up the curved wooden staircase to the converted attic, which is not a living area. Is everything there for the whole family to feel at home? Then take a look at our virtual tour in advance. Call me for a personal viewing appointment. You can prepare well for the move to your new home until summer 2023. Mr. Wolfgang Hassel, Tel. 02252-950120.