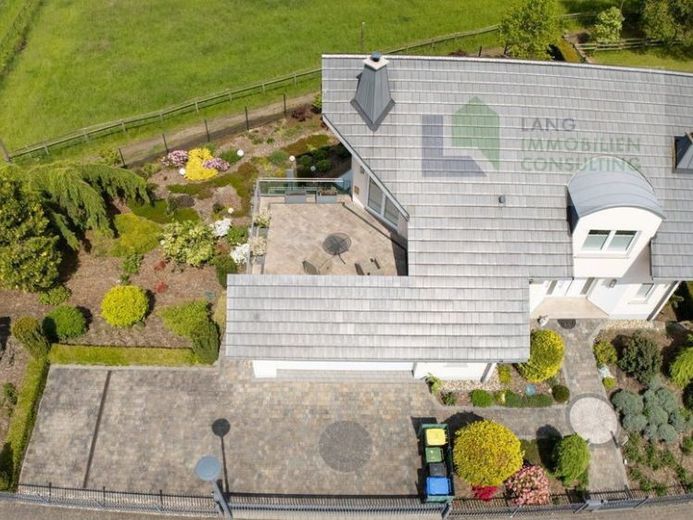



| Selling Price | 1.250.000 € |
|---|---|
| Courtage | no courtage for buyers |
Exclusivity, individuality and attention to detail - this property is a composition of high quality and elegance, paired with generosity and that certain something. A prestigious building that not only creates a feeling of living and a wonderful home, but also reflects many highlights.
The living space of approx. 224 m² is spread over a total of three living levels with well thought-out floor plans and a high quality of living. When furnishing the property, great importance was attached to a stylish combination of exclusive materials, thus combining a maximum feel-good ambience in the most sought-after location.
On the first floor, the combination of dining room and kitchen area and direct access to the terrace provides the perfect ambience for sociable evenings with friends or family. There is also an office, a WC and a second fitted kitchen, which is located in the utility area. From here you have direct access to the double garage.
The upper floor, with its light-flooded living room, fireplace, bedroom and daylight bathroom, offers a first-class view in perfect orientation with an additional terrace. This floor also has a high ceiling height of up to approx. five meters.
The garden basement is an absolute highlight. An atmospheric oasis of tranquillity is offered here. The feel-good paradise with a combined sauna + infrared, a whirlpool and a solarium round off this extravagant ambience with a starry sky. Access to the outdoor terrace is also possible here and the "idyllic garden" speaks for itself.
A guest room and a spacious and modern daylight bathroom with a lavish barrier-free shower, washbasin and WC are also located on this level. The boiler room with the new heating system from 2023 is also located in the basement.