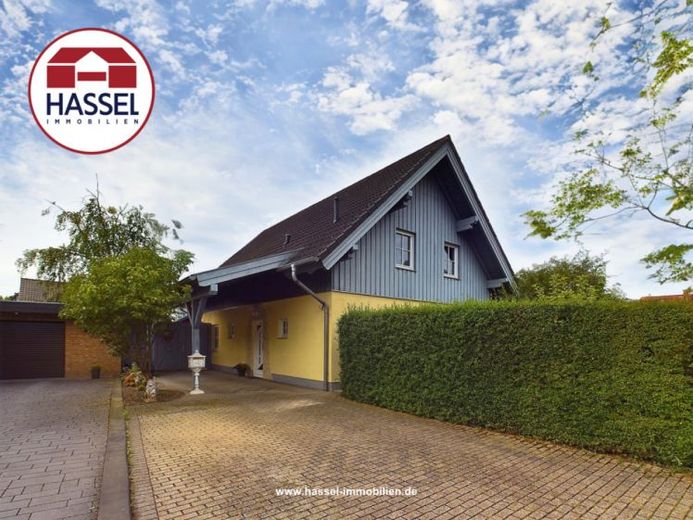



| Selling Price | 595.000 € |
|---|---|
| Courtage | no courtage for buyers |
Two in a double pack, what a rare offer!
Welcome to your new homes in Mechernich/ Kommern. Let yourself be enchanted by the charm of your half-timbered house on the one hand and the modernity and elegance of your detached house on the other.
Let's start our tour in the main house, a modern detached house painted in warm yellow with lovely blue wood trim. Even the first impression conveys individuality and attention to detail. As soon as you park under your carport and step through the Mediterranean walled entrance door, the spacious hallway of the first floor shines before you. From here you have access to your daylight guest WC with toilet and washbasin, a practical all-purpose room, a storage room and the heart of the house - the open-plan living and dining area. This is equipped with a free-standing fireplace, which ensures cozy hours on cold winter evenings. There is also one of the three spacious bedrooms and a stylish daylight bathroom with a walk-in shower, toilet and washbasin.
A charming wooden staircase leads to the upper floor. Here we are greeted by a light-flooded hallway that opens the way to various rooms. To the left is a dressing room, which flows seamlessly into one of the two children's bedrooms. This room has its own balcony where you can enjoy the first rays of sunshine of the day. The hallway also leads to a larger children's room and another daylight bathroom, which offers a special highlight: Your own sauna. Here you can relax and recharge your batteries after a long day at work. The bathroom is also equipped with a walk-in shower, bathtub, washbasin and toilet - a private wellness experience right in your own home.
Back on the first floor of the living room, the path leads to your cozy bar/conservatory. This bright space not only offers access to the idyllic barbecue area next to the house, but also to your lovingly landscaped garden, which invites you to linger and relax.
A gate in your garden fence opens the way to your second house: the listed, completely modernized half-timbered house, which is currently rented out. It shines before us in its historic charm and the picturesque garden with its own historic fountain. When we enter this house, we first come to the spacious living and dining area, which impresses with its coziness and warmth. The first floor also offers access to a practical utility room and a modern bathroom with a walk-in shower, toilet and washbasin.
We reach the upper floor of the half-timbered house via the wooden staircase. The hallway leads us to three bedrooms, one of which is currently used as a dressing room. The bedroom at the end of the hallway also provides access to the attic, which offers additional storage space or can be arranged as desired.
Welcome to your new home, where tradition meets modernity and every detail is waiting for you to discover.
Do you want this to be your family's new home? Then give us a call on 02252 950 120. Mrs. Chutharat Clemens is looking forward to your inquiries.