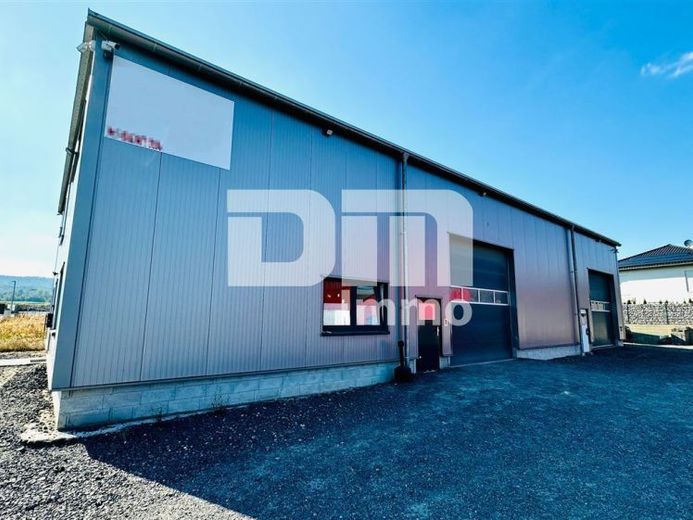


| Selling Price | 749.000 € |
|---|---|
| Courtage | 5,95% (5,95 % inkl. 19 % Mwst) |
For sale is a residential/commercial ensemble built in 2018 that is as good as new and scores with superlatives in terms of both energy efficiency and aesthetics.
The property is located on the edge of the Schauenburg / OT Elgershausen commercial area on a spacious 2,606 m² plot with panoramic views.
The showpiece of the ensemble is the single-family house (manager's residence) built in a post-and-beam construction, which impresses with its modern Bauhaus style even at first glance.
With a KFW standard of 40+, the property offers state-of-the-art technology (air heat pump + PV system / 9.9 Kwp + 5 kw storage) and a sustainable orientation.
You reach the house via a spacious, elaborately paved driveway and inner courtyard.
The entrance on the ground floor leads you into the inviting hallway with practical storage space for your wardrobe, etc.
The hallway is kept open and already reflects the airy and light-flooded character of this architectural work of art.
The heart of the ground floor is the L-shaped living/dining/kitchen area with large glass fronts and light flooding in on three sides.
The high-quality and fully equipped fitted kitchen with counter is included in the purchase price.
From the dining and living room, you have double access to the large paved sun terrace (partially covered), where you can enjoy your well-earned leisure time to the full with a distant view over the adjacent idyllic landscape.
The adjoining garden area boasts extensive lawns and generous play areas (sandpit/swings) for your children.
The dream home on the ground floor is completed by a practical storage room, a guest WC in a timeless design, a bright office/guest room and the utility room/HWR.
A real wood staircase in lightweight construction takes you to the upper floor, which welcomes you with a gallery-like hallway area.
Two children's rooms as well as a bedroom and dressing room emphasize the opulent, light-flooded space on the upper floor.
The large daylight bathroom in bronze tile design with bath, flush-to-floor shower and double washbasin is very elegant.
A practical second bathroom with shower avoids conflicts of use in the morning.
Six parking spaces round off the harmonious overall picture of this first-class residential building.
The commercial complex was built in 2018 in a fully insulated sandwich construction and has two warehouses/workshops with a total area of 322.91 m², which can be accessed via two electric sectional doors (4 m x 4 m).
In addition, the commercial complex offers practical office and ancillary rooms, which extend over approx. 80 m² on the ground floor and a further 70 m² on the converted upper floor / attic and are heated by a gas condensing boiler (underfloor heating).
The rooms on the ground floor are divided into a hallway / entrance area, a kitchen with storage room, guest WC, lounge, meeting room and office 1.
A staircase leads to the corridor area on the upper floor / ground floor, which is adjoined by two further spacious offices.
The ground floor is fitted with hard-wearing laminate flooring; large-format designer tiles have been laid on the upper floor / top floor.
The outside area boasts a large, fully fenced, huge inner courtyard and four parking spaces in front of the office entrances.
Have we piqued your interest in this as-new residential/commercial complex of the highest quality standard?
Then arrange your personal viewing appointment on site today.