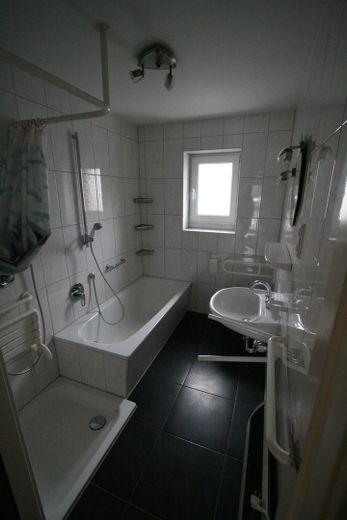
Badezimmer EG
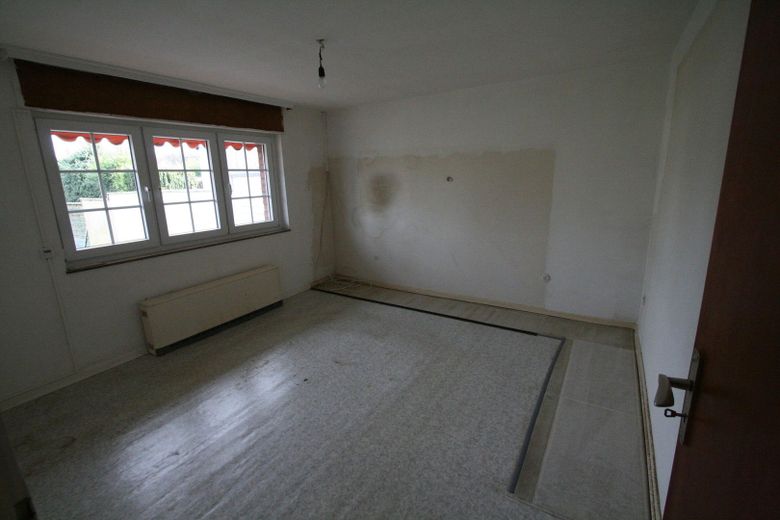
Zimmer 1 EG
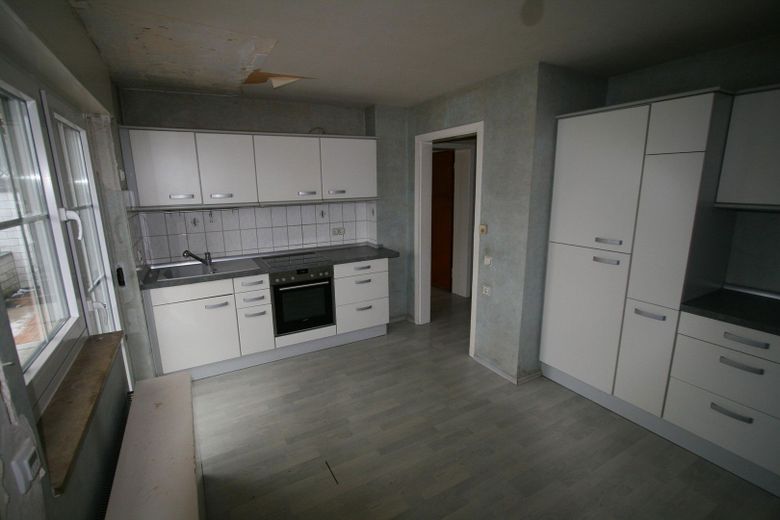
Küche EG
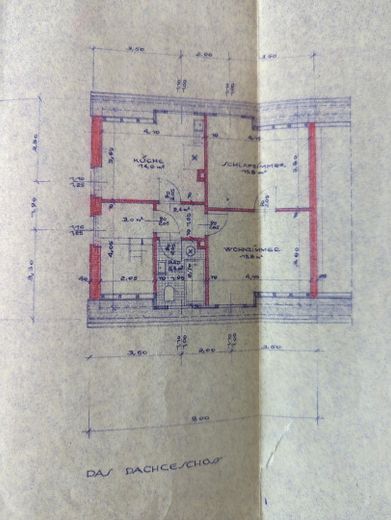
Grundriss DG
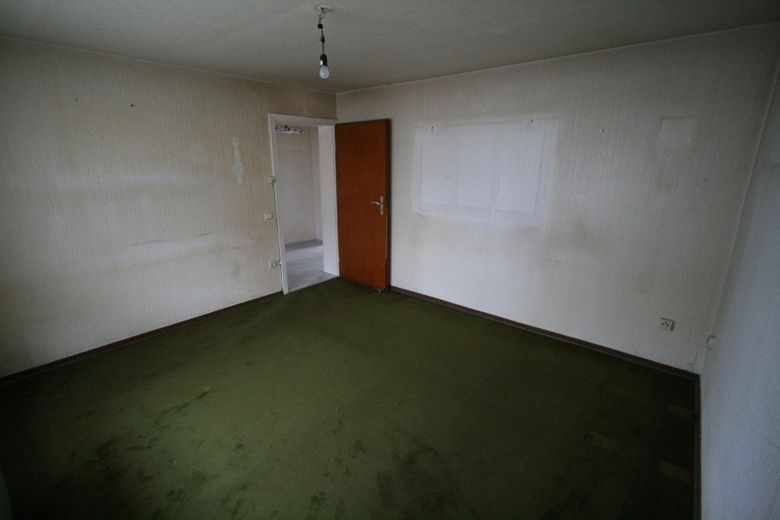
Zimmer 2 EG
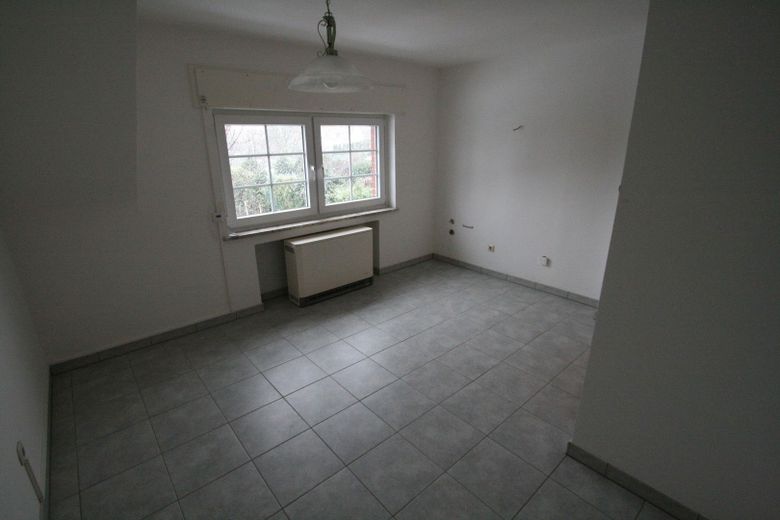
Zimmer 3 DG
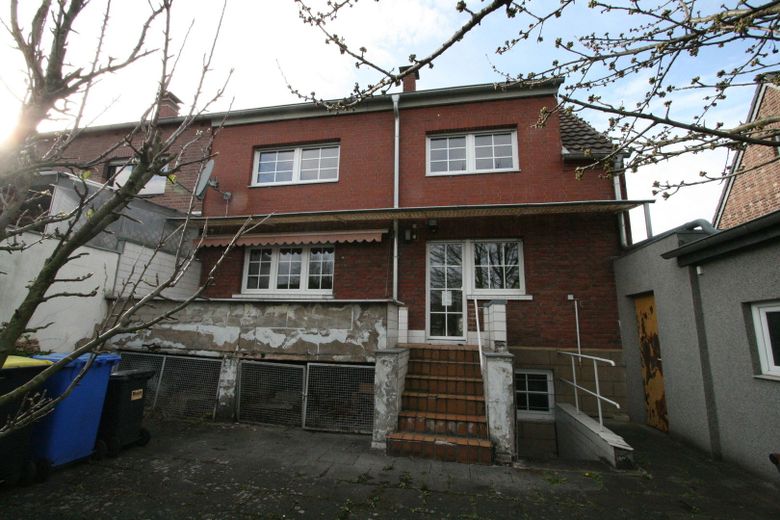
Rückseite
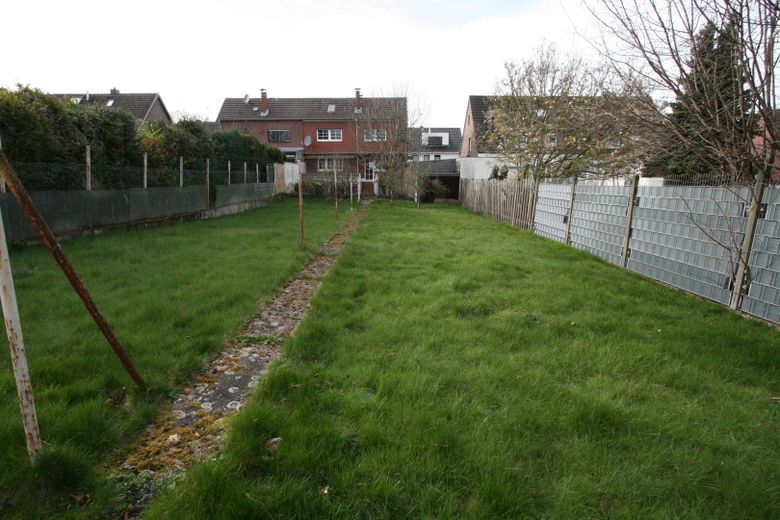
Garten
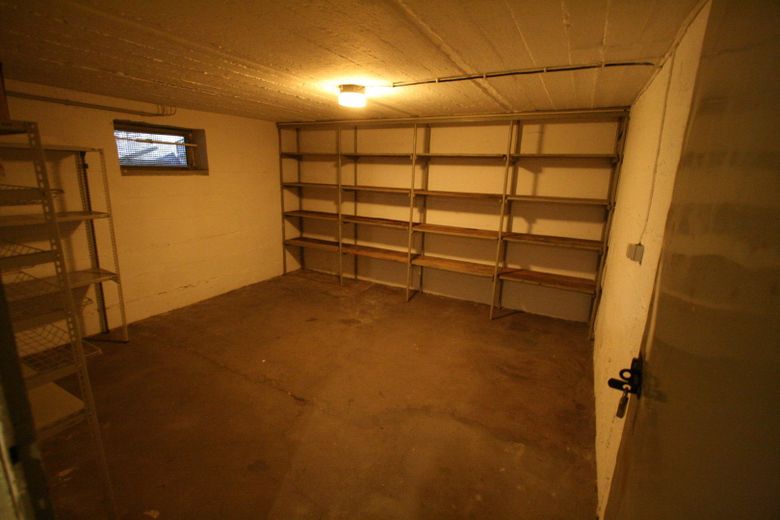
Kellerraum
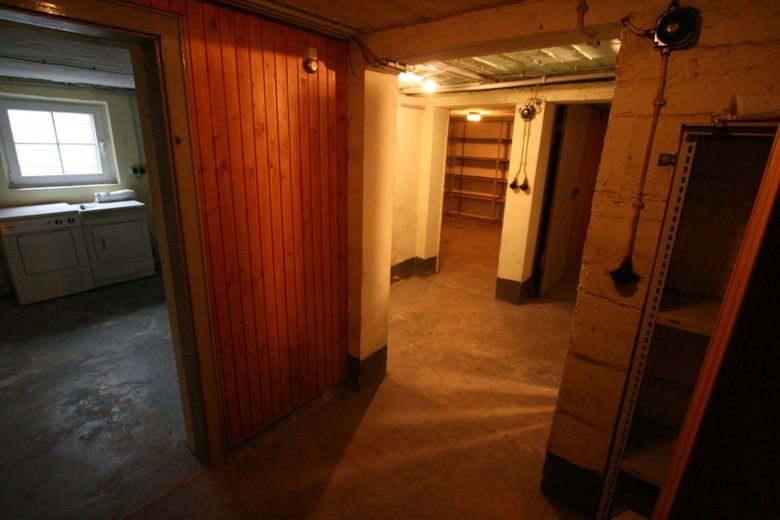
Keller
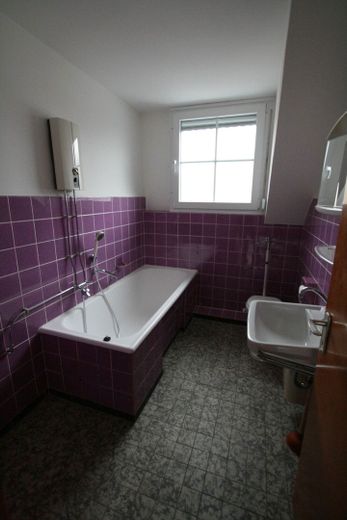
Badezimmer DG
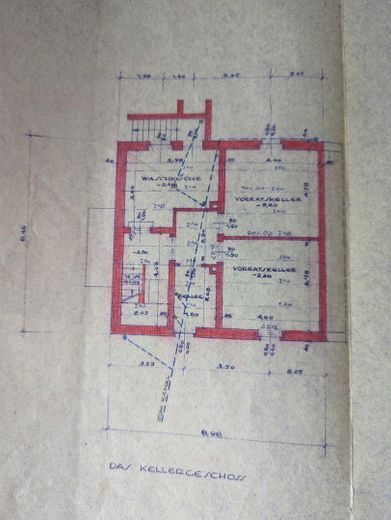
Grundriss KG
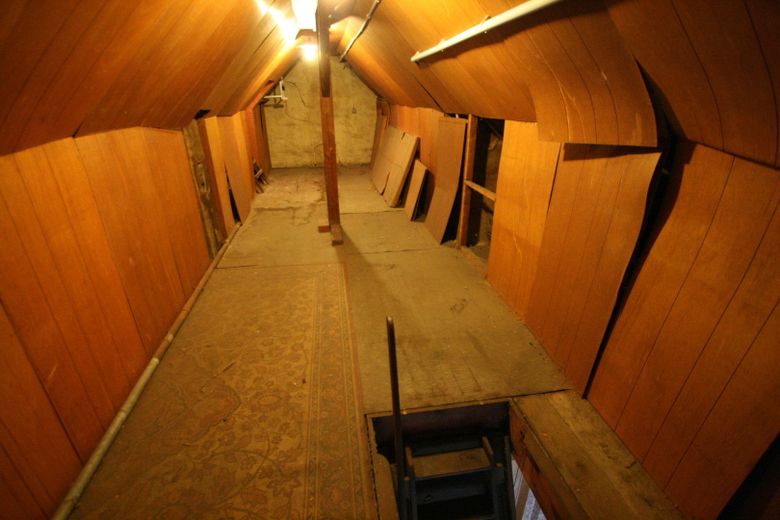
unausgebauter Spitzboden
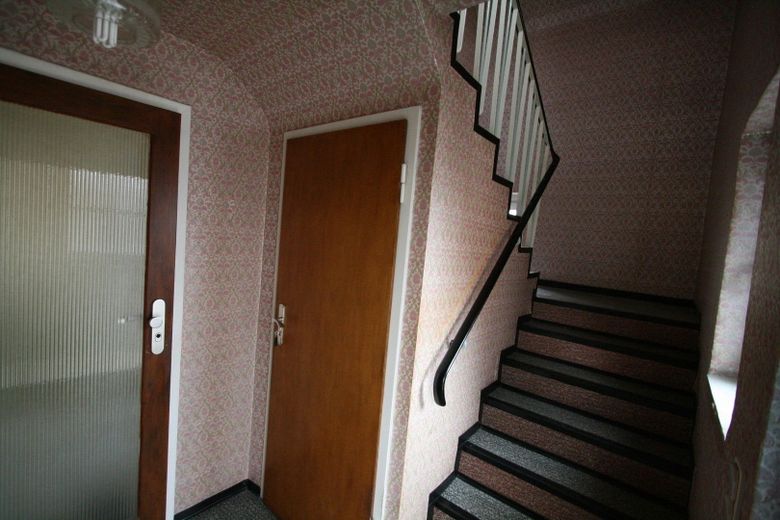
Treppenhaus
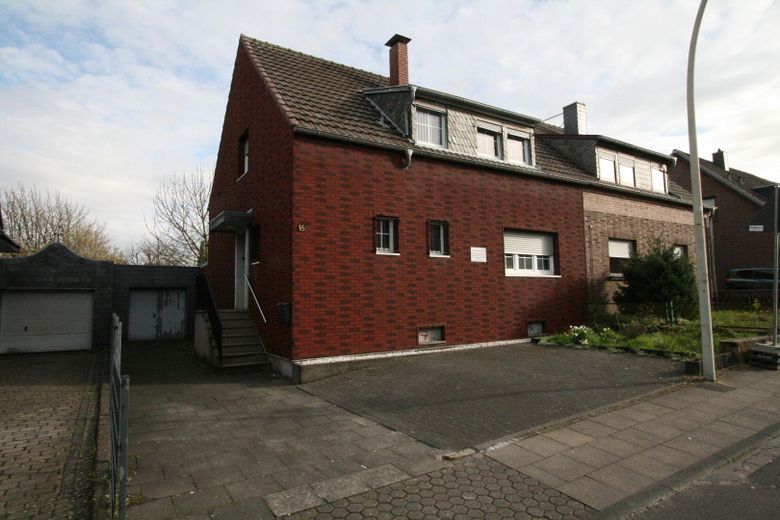
Hausansicht
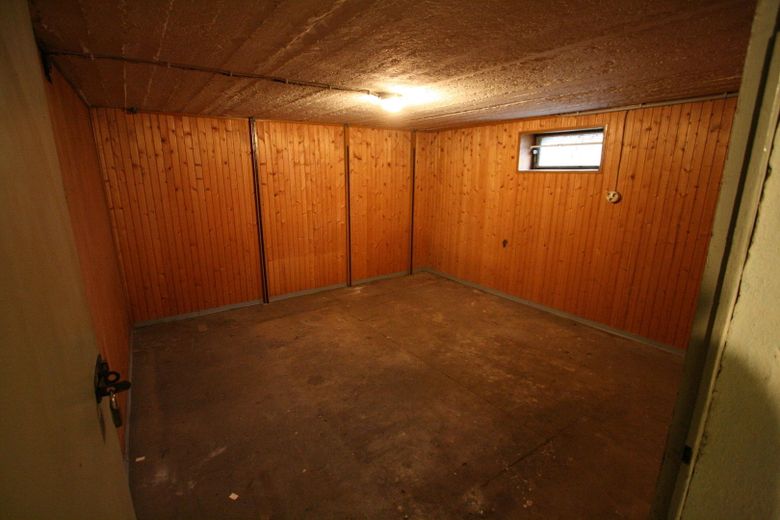
Kellerraum
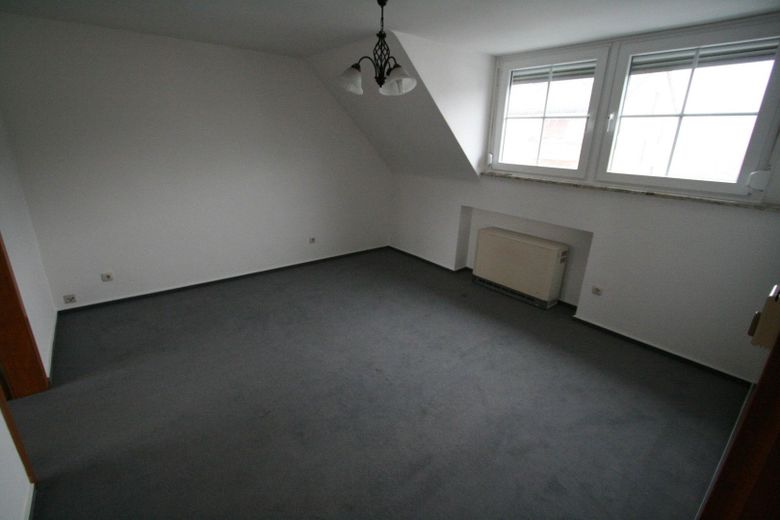
Zimmer 5 DG
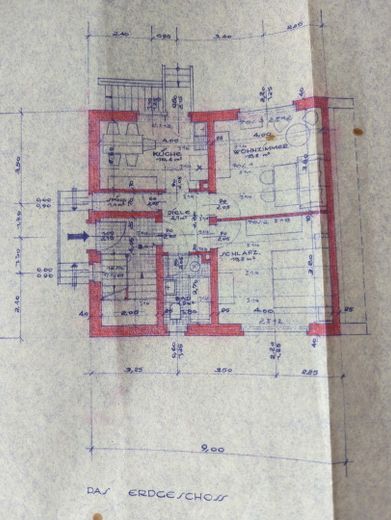
Grundriss EG
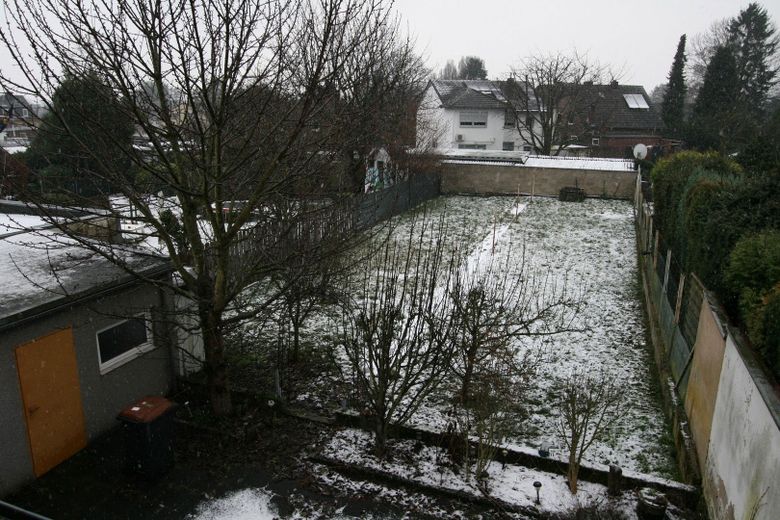
Garten von oben
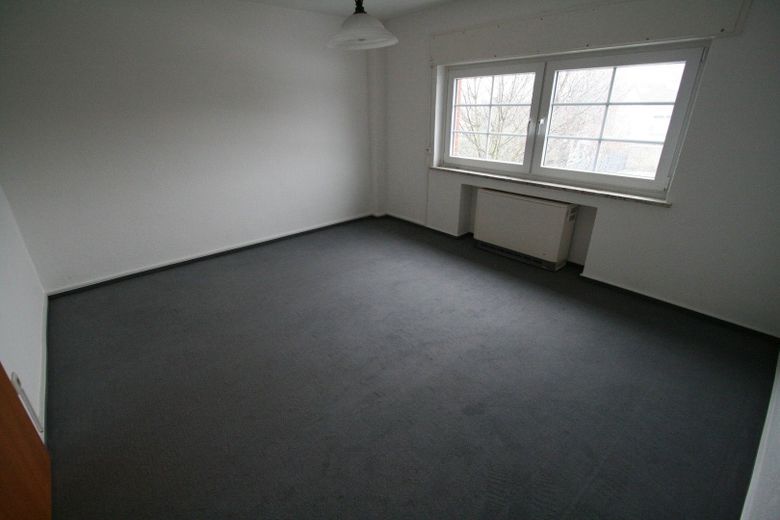



| Selling Price | 440.000 € |
|---|---|
| Courtage | no courtage for buyers |
For sale is a semi-detached house as a two-family house in solid construction, which can also be used as a single-family house. It consists of a full basement, a full storey, a converted attic and a non-converted loft above.
The house has around 105 m² of living space, divided into two floors with two rooms, kitchen, hallway and bathroom/WC. The attic is not developed. In the full basement there is a laundry room, a boiler room and two cellar storage rooms.
The kitchen on the first floor has access to the terrace with a staircase to the garden.
The garden offers plenty of space and scope for design. Apple trees and a cherry tree are currently planted.
The property also includes a single garage and an outdoor parking space in front of the house.
Layout:
Basement: laundry room, cellar storage rooms
Ground floor: 2 rooms, kitchen, hallway, bathroom/WC
DG: 2 rooms, kitchen, hallway, bathroom/WC
Attic: not developed
Living space: approx. 105 m²
Terrace: access via kitchen with stairs to the garden
Key data:
Year of construction: 1954/1964
Street width: approx. 12m
Depth of plot: approx. 50m
Plot size: approx. 600 m²
Type of heating: post-current storage heaters
Water heating: instantaneous water heater
Windows: Plastic windows with insulating glazing and roller shutters (mostly electric) from 2016
Property condition: partly in need of renovation
Energy certificate: 269.6 kWh/m²a
The property is located in Frechen-Bachem. Shopping facilities for daily needs are within walking distance. Day nursery and elementary school are located in the district. Secondary schools can be reached within a radius of 3 km. Local public transport connections are provided by bus services and the Frechen light rail. The nearest connection to the highway is approx. 2 km away on the A1 with access to the federal highway at the Köln West junction.