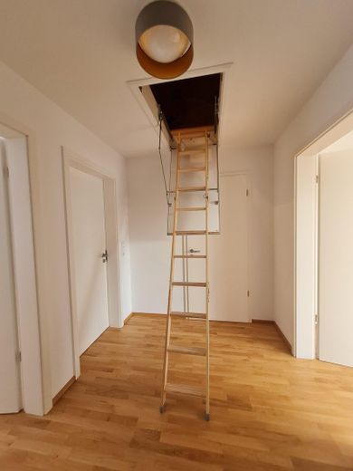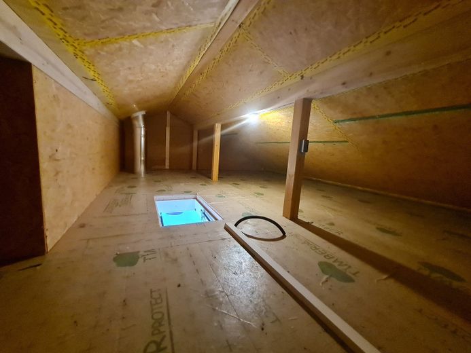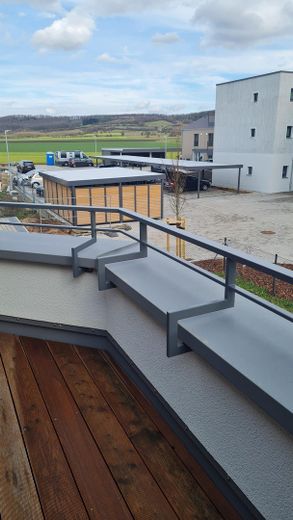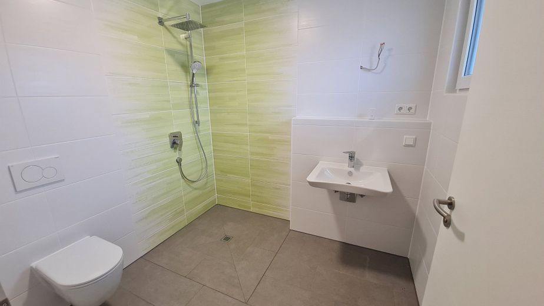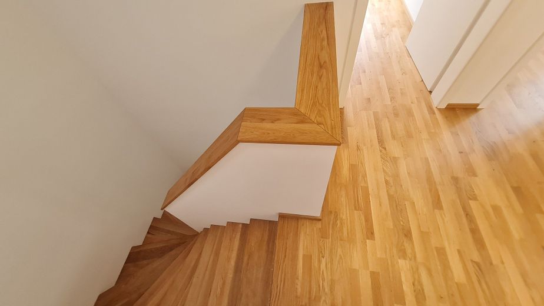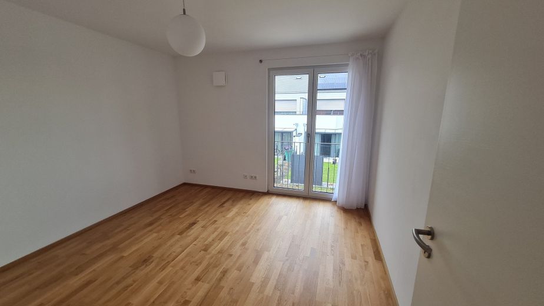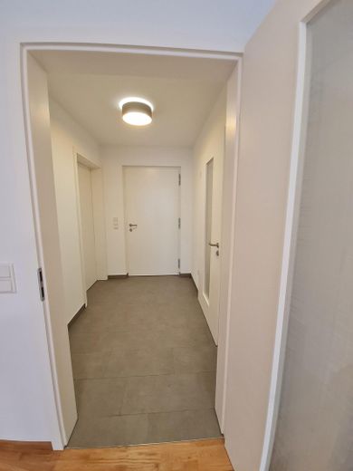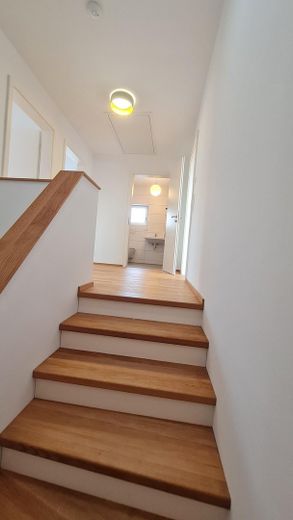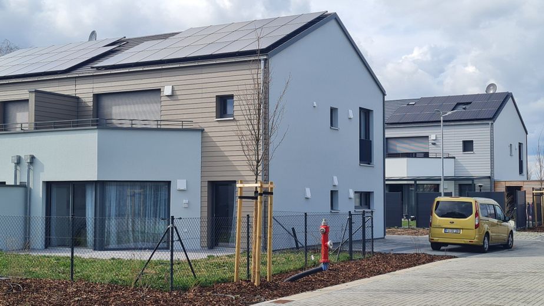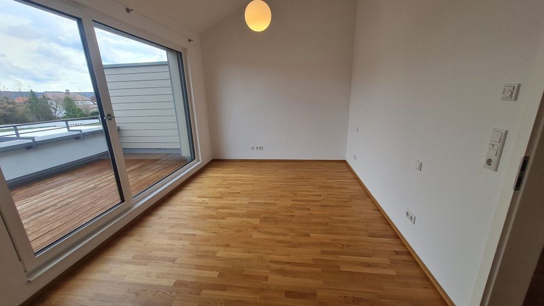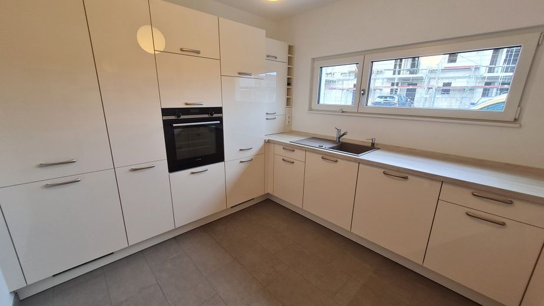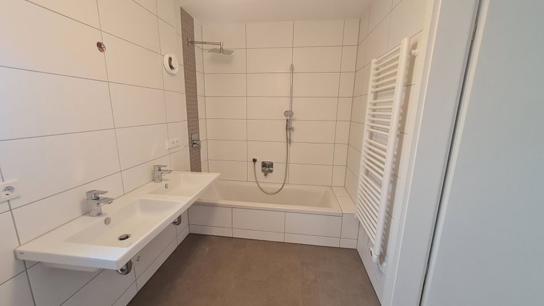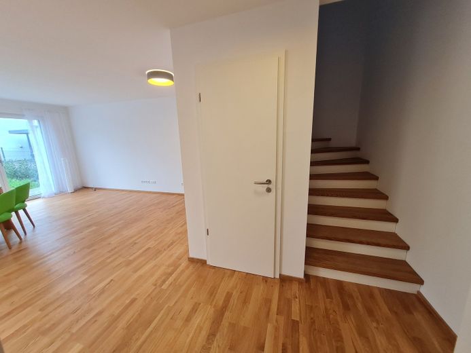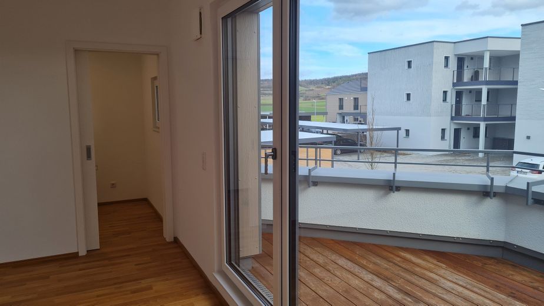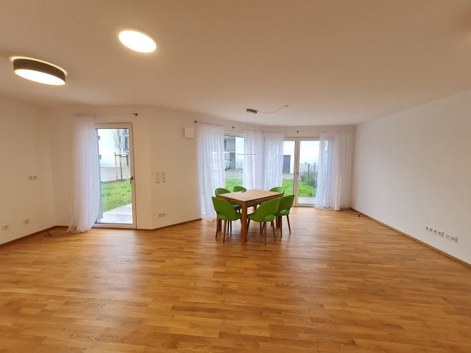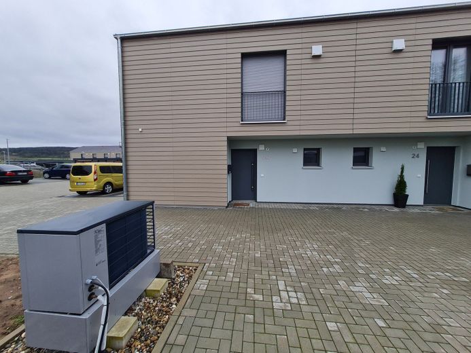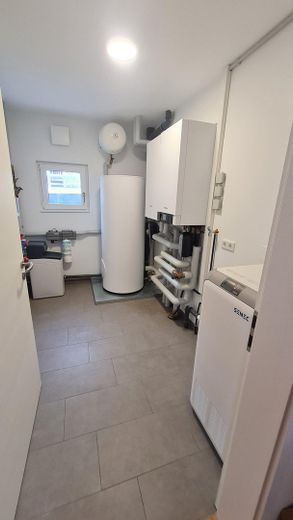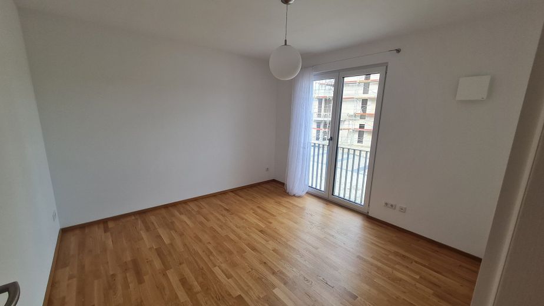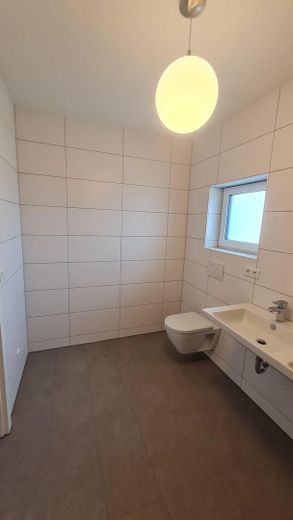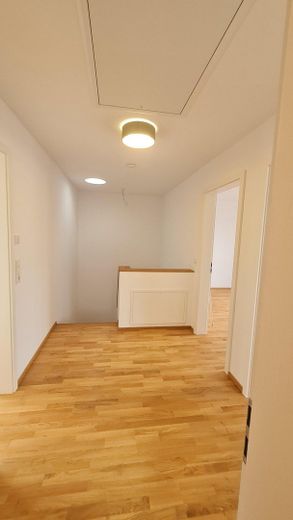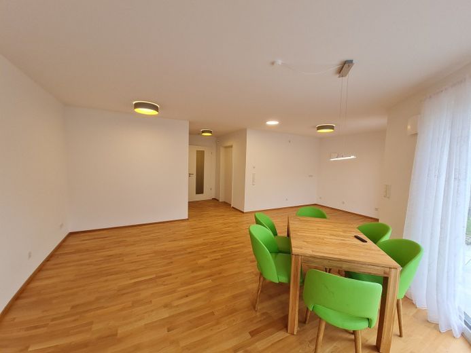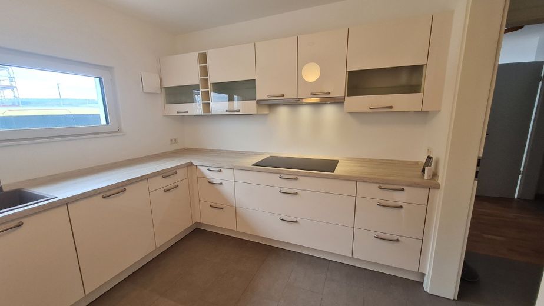About this dream house
Property Description
The semi-detached house with two bright full storeys is located on the quiet outskirts of the wine village of Markt Ipsheim. As an ecological new build, the semi-detached house meets the highest efficiency house standard KfW40 - EE/NH - Plus in accordance with the Building Energy Act (GEG), partly due to the already installed photovoltaic system with 6.3 kWp incl. electricity storage with 5 kWh and the decentralized ventilation system installed in all rooms. Heating/hot water is provided by a modern Viessmann air heat pump including a large hot water tank via the underfloor heating system.
The barrier-free ground floor allows self-determined living in every situation.
On the ground floor there is an already installed spacious Nobilia fitted kitchen with Siemens electrical appliances (in the ground floor plan room guest/working) and the barrier-free wall-high tiled WC/shower room with rain shower and window.
If necessary in old age, the fitted kitchen can also be integrated into the living room via the existing connections, which would create a barrier-free bedroom on the ground floor, for example (see original ground floor plan of the guest/working room).
Above-average airy room height of 2.70 m on the ground floor and first floor.
The spacious living/dining area with the wide window front and double access to the terrace/garden is 34 sqm. Additional storage space is available on the ground floor in the utility room (space for washing machine and dryer) and in the storage room under the staircase. A very large additional storage room is provided by the insulated attic, which is accessible via a slide-in staircase.
On the upper floor is the wall-high tiled WC/bathroom with double washbasin and bathtub with additional rain shower as well as a heated towel dryer and a window. The large bedroom with a dressing room that can be separated by a sliding door provides access to the terrace on the upper floor with views of the greenery and vineyards through the large window front. The additional two bright rooms on the upper floor (children's room/study) have floor-to-ceiling double casement windows.
The 4 living rooms/bedrooms and the kitchen are fitted with triple-glazed, maintenance-free gray Aluplast energeto 8000 E plastic windows, electric blinds and room thermostats.
Gray floor tiles are laid in the entrance area, utility room, kitchen and bathrooms. High-quality oak parquet flooring has been laid in all other rooms and solid oak steps on the stairs.
Due to the new construction completion in the DHH, a building warranty, i.e. a free rectification of any construction defects, is still given for 3 years.
A fiber optic connection for telephone/internet is available.
Commission-free sales price:
450,000 € = basic price house incl. land/development/house connections etc.
+24,000 € = 3 parking spaces (a subsequent double carport with remise/wallbox is possible or not available)
+€18,000 = higher-quality fittings (bathrooms with floor-to-ceiling tiles, level-access shower, high-quality doors, oak parquet/steps, additional water softening system)
------------
492,000 = House incl. plot corresponds to € 4,000 / living square meter
Additional equipment:
+€26,000 = photovoltaic system with 6.3 kWp incl. electricity storage with 5 kWh
+20,000 € = large Nobilia/Siemens fitted kitchen with additional freezer
-------------
538,000 € = total price - FREE OF PROVISION
Location
Location description
The particularly scenic location at the foot of Hoheneck Castle, various sights and the fine wine give the market town of Ipsheim an unmistakable flair with optimal infrastructure and excellent transport links.
The train station, two doctors' surgeries and a pharmacy as well as a small supermarket, two bakeries and a butcher are within easy walking distance. Supermarkets and discount stores as well as the modern hospital in Neustadt an der Aisch are only 15 minutes away by car.
In the spa town of Bad Windsheim, 7 km away, you will find "Bavaria's most modern sanatorium", today's Frankenland-Klinik. The large spa gardens and the open-air museum invite you to linger. You will find rest and relaxation in the Frankentherme spa.
The elementary school and a kindergarten are located in Ipsheim, secondary school/grammar school can be found in Bad Windsheim or Neustadt an der Aisch.
