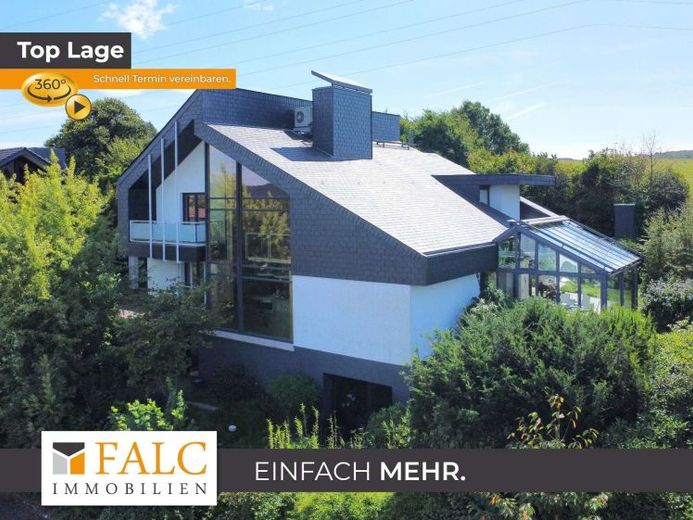



| Selling Price | 599.000 € |
|---|---|
| Courtage | 3,57% (3,57 % inkl. MwSt.) |
This unique architect-designed house impresses with its extraordinary design and generous room layout. Situated on a spacious plot of 1,599 m², this two-family house offers a living space of approx. 229 m², spread over two residential units - ideal for multi-generational living or as a spacious home with a separate area for guests.
A highlight of the property is the beautifully landscaped garden, which offers direct access to the adjoining fields. Here you will find absolute privacy and can enjoy relaxing hours in the secluded barbecue area.
The granny apartment on the first floor has a modern fitted kitchen, a cozy bedroom, a private bathroom and a guest WC. The spacious living area creates room for individual living ideas and offers optimum comfort for guests or family members.
The upper part of the house is particularly impressive: on the first floor, you will find a large, high-quality kitchen with cooking island, adjoining fridge and storage room. The transition to the spacious dining and living area is seamless. Here, a fireplace and a stylish bar invite you to enjoy sociable evenings. The huge panoramic front opens up a fantastic distant view, which is further enhanced by the glass conservatory, which is seamlessly integrated into the living area. Two open galleries lend the room a fascinating atmosphere and create a special connection between the floors.
The upper floor offers three spacious bedrooms, each with its own balcony. The two modern bathrooms are equipped to a high standard: One bathroom has a bathtub, a shower and a double washbasin, while the other is equipped with a shower and also a double washbasin.
The master bedroom also impresses with a spacious dressing room that extends over two floors and meets the highest standards of comfort and design.
This property is rounded off with a double garage.
This unique architect-designed home combines luxurious living with exceptional architecture and offers everything your heart desires: a quiet location, a fantastic view and plenty of space for individual design options.