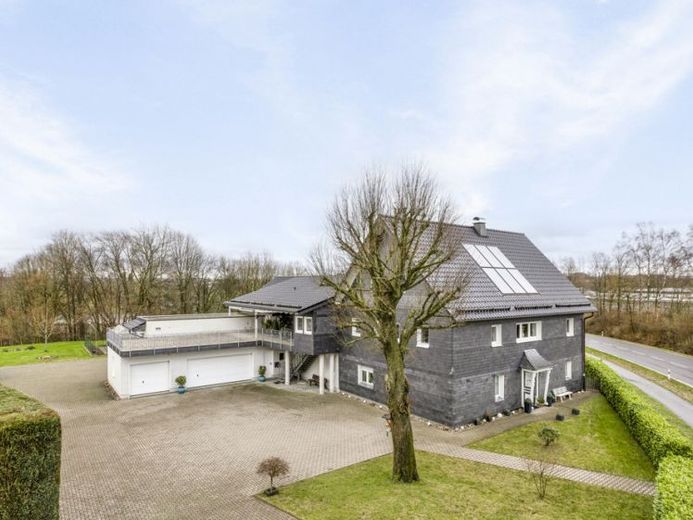



| Selling Price | 849.000 € |
|---|---|
| Courtage | no courtage for buyers |
This special property is located around 3.3 kilometers from the town center of Wipperfürth in the direction of Wipperfeld / Kürten. The half-timbered house, which was completely renovated in 2006, was extended in 2002 with a prefabricated timber frame house. The rented lower apartment has approx. 99 square meters of living space, the apartment on the second floor is 126.00 square meters in size. The upper apartment is a so-called plant manager's apartment with an adjoining assembly hall. The commercial rooms were previously used as a workshop for the interior construction of houses. The machines and tools can be taken over on request.
An external staircase leads via a hallway into the spacious living and dining area of the manager's apartment with an open fitted kitchen, which is already included in the purchase price. Another hallway leads to a large daylight bathroom, a dressing room and a bedroom. There is a really spacious terrace above the garages.
On this level is also the upper floor of the extension built in 2002 with an office, a technical room, another bathroom, a kitchen and a large room used for storage. A staircase leads to the workshop with a bright room for processing the products. The goods are delivered on the lower floor with plenty of space for a large van.
The property therefore represents the ideal combination of living and working and generates additional rental income by renting out the lower apartment. Use as a two-generation home in combination with a commercial activity is also possible.
The property will be vacant after consultation with the current owners.