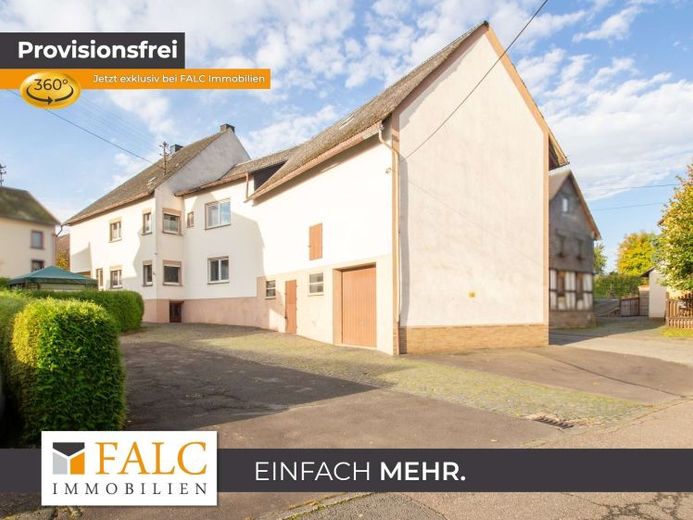



| Selling Price | 199.000 € |
|---|---|
| Courtage | no courtage for buyers |
Please take a look at our 360° virtual tour at the following link before you arrange a viewing appointment with us:
https://app.immoviewer.com/portal/tour/3095786
This detached house with barn extension was built around 1948.
In 1986, the house was extended with a barn conversion.
As soon as you enter, you can feel the cozy ambience that the house radiates as well as the love and care with which it has been maintained and renovated throughout the years.
You enter the house and are welcomed in the hallway. From here you can access all the rooms on the first floor.
A bedroom, a bathroom with shower and bathtub, a storage room and a kitchen are part of the room program on this floor.
The highlight is the approx. 31 m² living room with adjoining approx. 17 m² dining room. The large windows ensure that the living area is bright and flooded with sunlight. Here you have enough space to spend convivial evenings with your guests and family.
A quarter-spiral wooden staircase in the hallway takes you to the upper floor.
Here you will find another living room with adjoining kitchen and storage room, three children's bedrooms and a bathroom with bathtub.
The attic of the house is accessible from the upper floor hallway. This is designed as a cold roof and offers plenty of storage space.
The house has a full basement. The approx. 63 m² basement offers several cellar rooms, a boiler room and an oil tank room.
In the attached barn there is an old stable and a garage. Additional storage space is available on the barn floor.
The courtyard is paved and tarred and offers enough space for your vehicles. A small lawn with a pavilion is located directly at the entrance to the house.
On the opposite side of the street there is another double garage with a loft and a lawn.