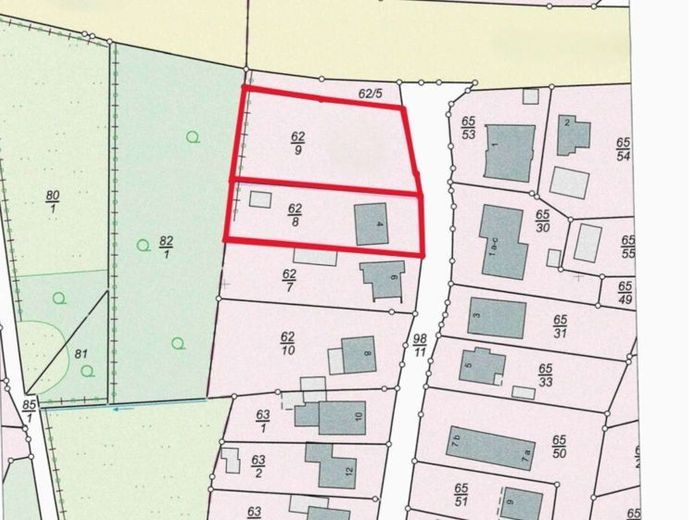

| Selling Price | 1.400.000 € |
|---|---|
| Courtage | 7,14% (7,14 % incl. 19% Mwst.) |
On offer are 2 plots, each with 2 different building permits. You can also combine the plots and plan a different building project.
The 1st plot is 928 m² in size with a building permit for 3 residential units including basement:
The total living space was approved for 336.57 m² gross and 306.23 m² net.
The usable area for the cellar rooms is 165.52 m² gross and 161.38 m² net.
The building permit was granted in 01/2023 and is valid until 01/2026. An extension of the building permit is possible.
There is a single-family house on it that was renovated 10 years ago, which is habitable but would have to be demolished for a construction project.
The 2nd plot with 1243 m² :
A building permit for a multi-family house with 7 units and an exact living space calculation per unit are available.
Gross floor area 948.94 m²
Basement 271.96 m²
First floor 289.34 m²
Attic 263.44 m²
Top floor 124.20 m²
The building permit was issued in 03/2023 and is valid until 03/2026. An extension of the building permit is possible.
As this is a building plot without existing buildings, an energy/demand certificate is not required.