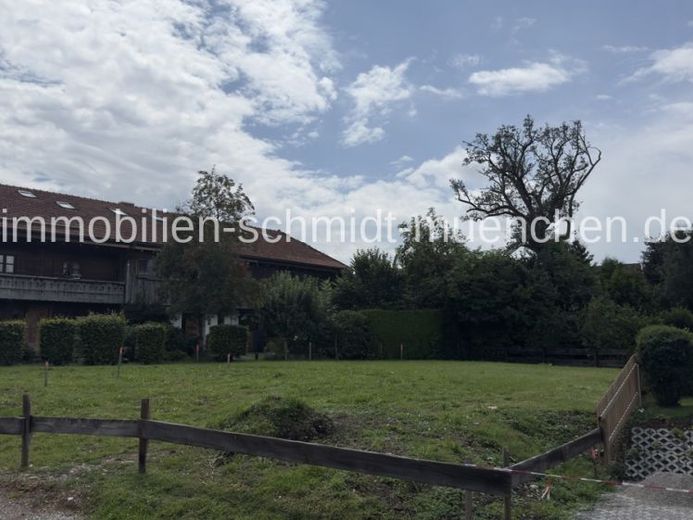

| Selling Price | 650.000 € |
|---|---|
| Courtage | no courtage for buyers |
This attractive building plot with an area of 485 m² and its own parcel number is situated in a quiet and sought-after location in Otterfing. It offers excellent possibilities for building a detached house measuring 8 x 12 meters. The house can be built on three levels (basement, ground floor and upper floor) plus attic, and the construction of a double garage (6 x 6 meters) is also planned.
An approved and legally valid development plan is already in place so that construction can begin without any problems after the purchase. As long as the building remains within the specified building boundaries, planning permission is usually just a formality that is quickly confirmed by the district authority.
The plot has a slight slope, which means that the garage can be built at street level and the house about 80 cm above it. Access to the garage is directly from the local road, without touching other people's land. Access from the garage area to the house entrance can be designed with steps or a ramp as required, which increases convenience for families with baby carriages and walking aids.
The style of the house should be rural. The first floor and garage are usually plastered, while the upper floor and attic are clad in wood. Alternatively, the entire building can be clad in wood. Metal railings or French balconies are not permitted. There is flexibility with regard to the construction method: the house can either be built entirely of brick or partially of timber frame construction. A basement is typically concreted.
Optionally, approval for a granny apartment is also possible.
The plot is currently undeveloped, but all supply lines are already in the adjacent municipal road, so that development can be carried out without complications. There are no registered footpaths or rights of way.