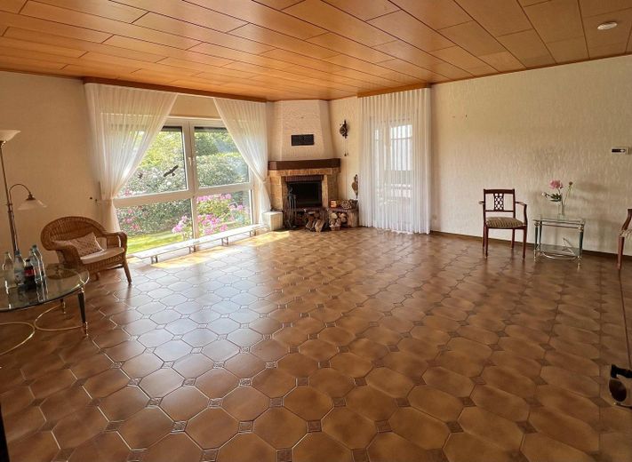
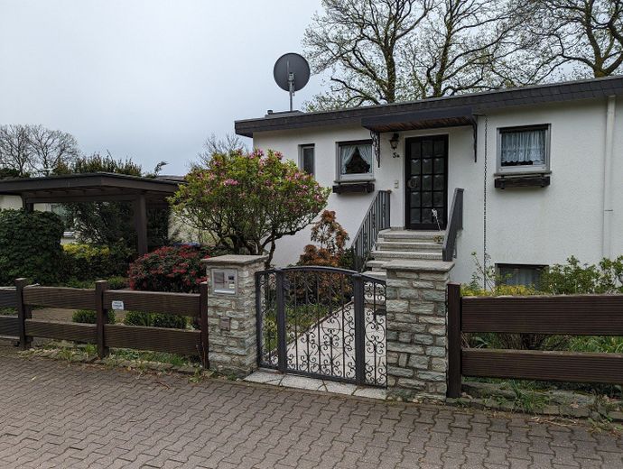
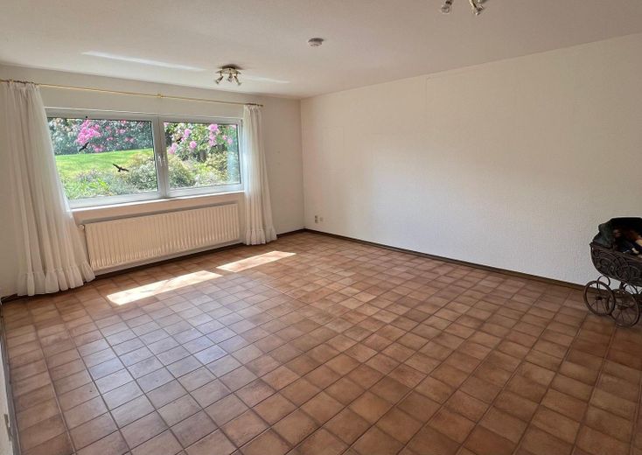
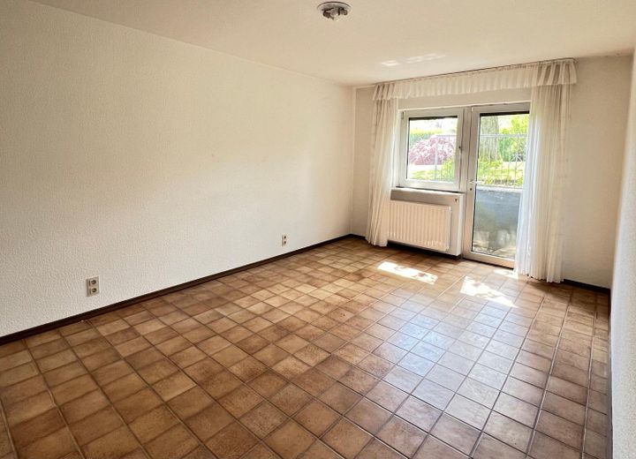
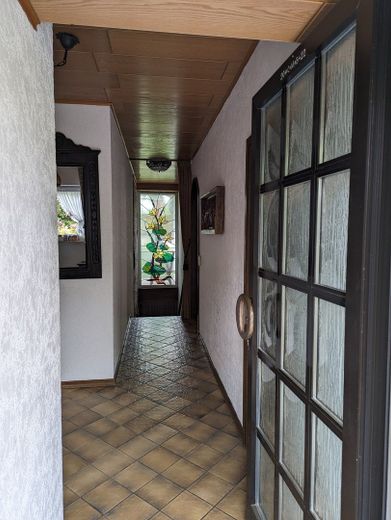
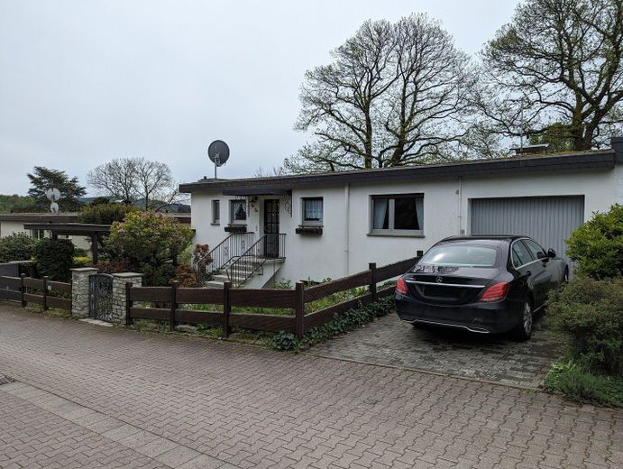
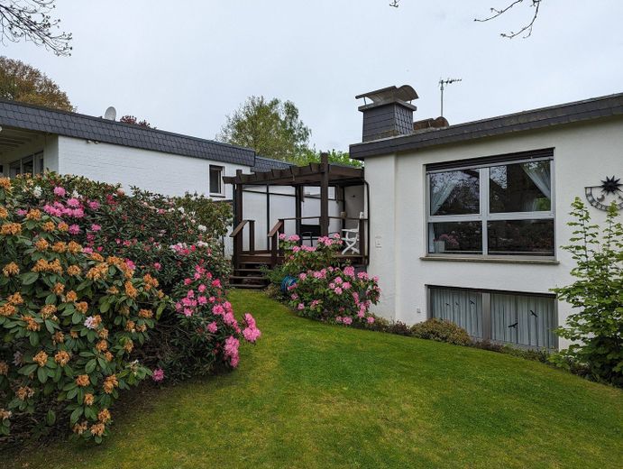
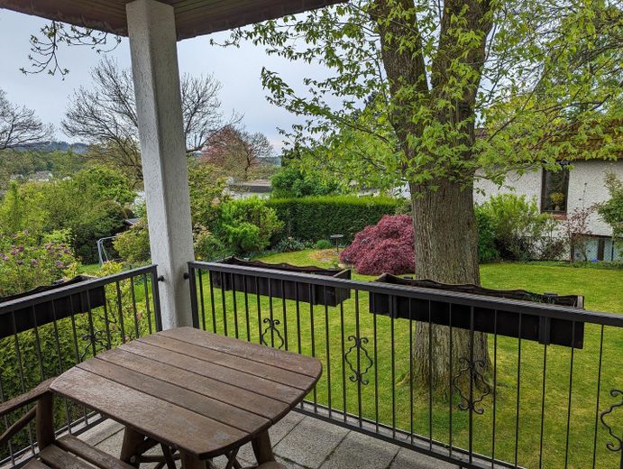
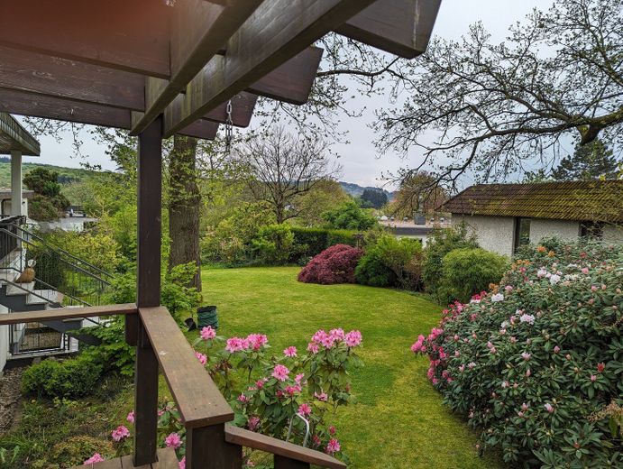
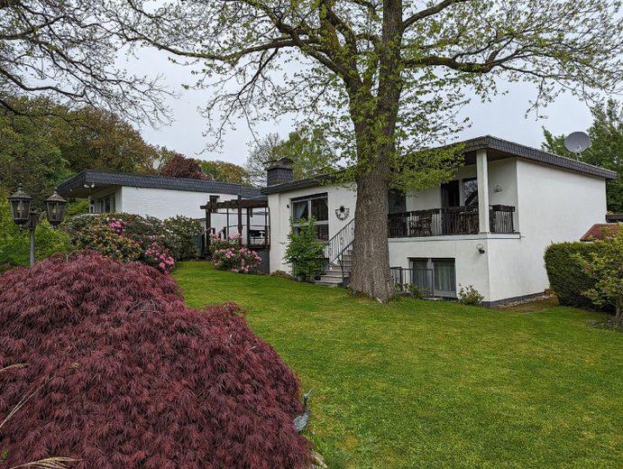
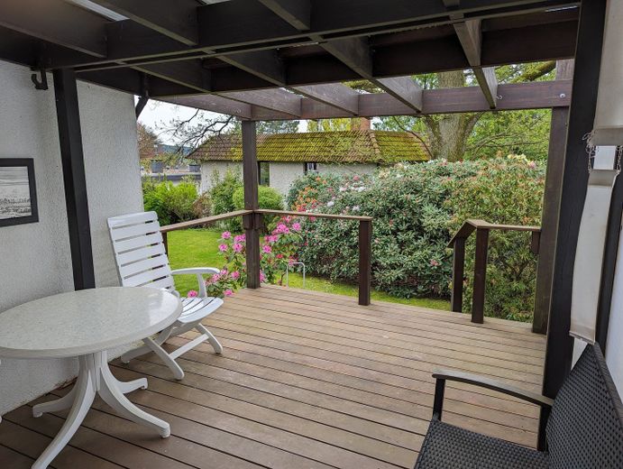
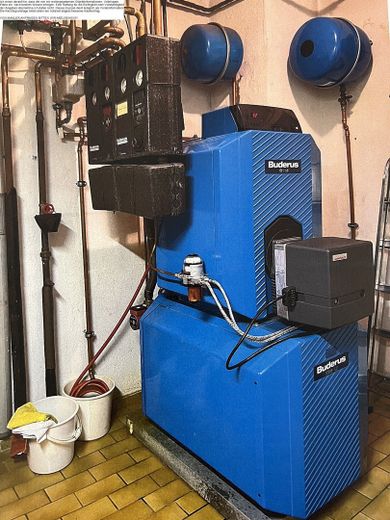
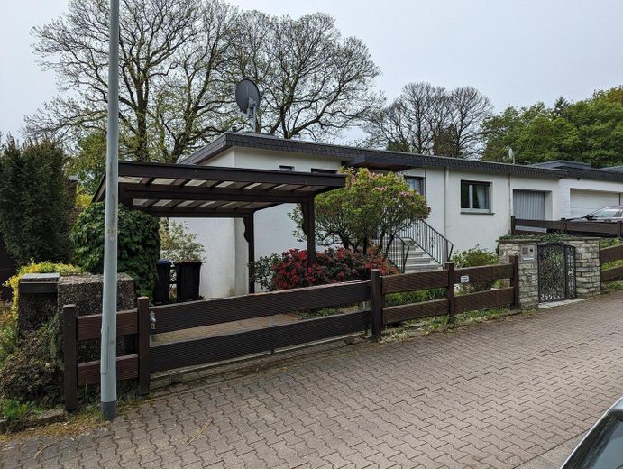



| Selling Price | 649.000 € |
|---|---|
| Courtage | no courtage for buyers |
This beautiful detached house has 164m² of living space spread over two levels. The floor plans are modern, the rooms large and bright. The large, well-kept plot also boasts a beautiful garden, which can be reached via two exits, a covered balcony and a pergola. From here you can enjoy a wonderful view. The pergola also provides access to the garage attached to the house. On the left-hand side of the house, there is also separate access to the granny apartment, a covered parking space and a tool shed. The location right on the edge of the forest guarantees peace and relaxation.
First floor:
The entrance leads into a hallway that provides direct access to the kitchen, bathroom with shower, study, living/dining area and the basement. The entire area has underfloor heating and additional radiators. There is also a fireplace in the living/dining area. This gives you a wide range of options to create your own feel-good climate at any time of year.
Basement:
A staircase leads to the basement, where there is a small storage room on the right. Three large rooms can also be used here as desired. The hallway leads to a large bathroom with bath and shower, as well as another guest bathroom with shower next door. A storage room and the boiler room are located at the end of the hallway.
The entire house is in good technical condition both inside and out and has always been well maintained. The property has Buderus oil central heating with low energy consumption. A Weishaupt burner was only replaced in 2012. The good standard of insulation (ceilings, floors and walls) is exceptional for a house built in 1981. However, the charm of the 80s is no longer contemporary for many, so a refreshment/renovation is recommended here and there.
I would like to point out that the property information, documents, plans etc. that I have passed on are provided to the best of my knowledge. I therefore accept no liability for the accuracy or completeness of the information. This exposé serves only as preliminary information. The only legal basis is the notarized purchase contract.
PLEASE REFRAIN FROM ESTATE AGENT INQUIRIES!!!
The house is located in the district of Schloßborn, in a quiet residential area.
There is a bakery and a farm store on site for basic supplies. Further shopping facilities, such as Rewe and Aldi, are available in the nearby district of Glashütten. In Schloßborn you will also find a general practitioner, a dentist's surgery, a kindergarten, elementary school, outdoor swimming pool, sports facilities, riding facilities and tennis courts. An Italian restaurant and a pizza service provide for your physical well-being. The train station can be reached by bus and is approx. 9 kilometers away, with connections to Frankfurt a. M., among others. There are also good highway connections.