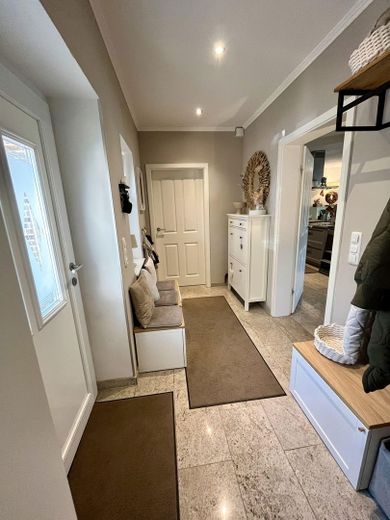
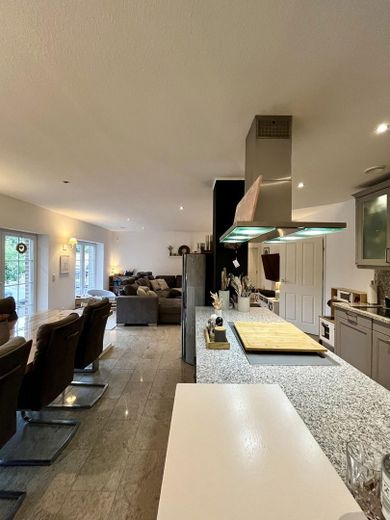
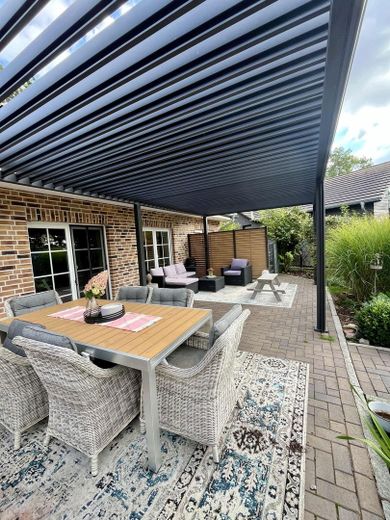
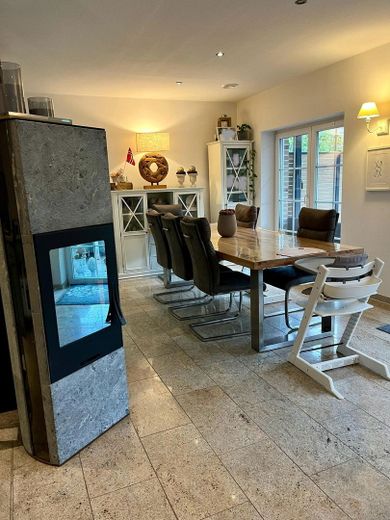
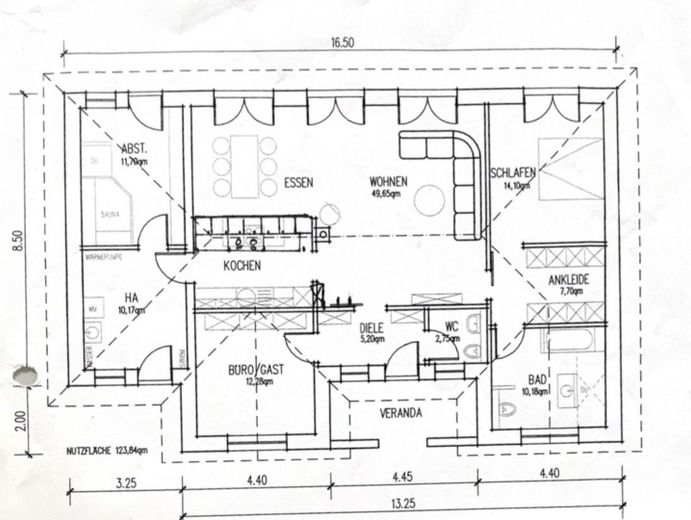
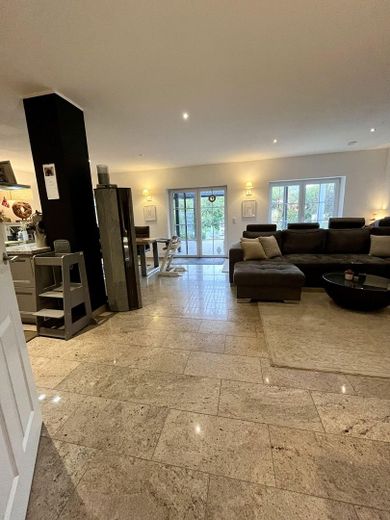
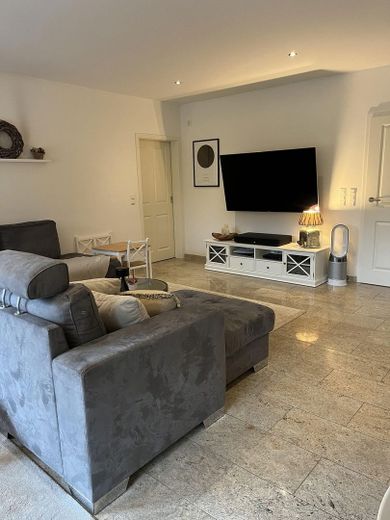
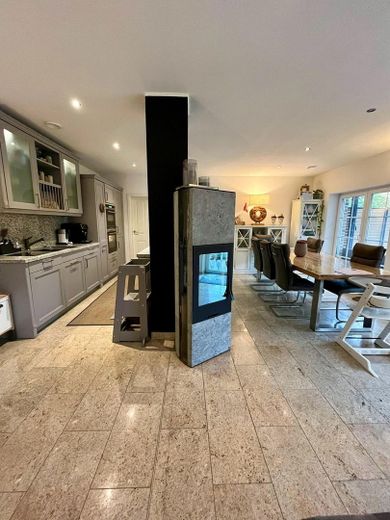
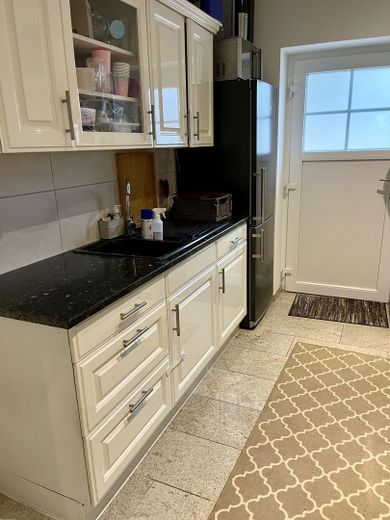
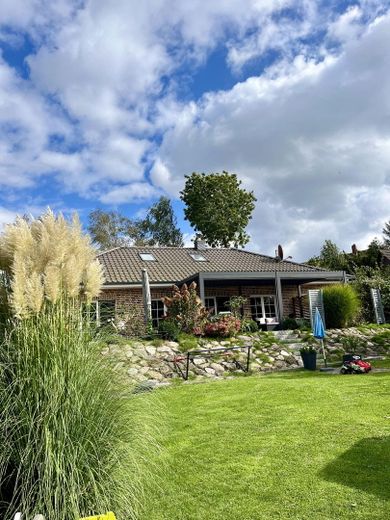
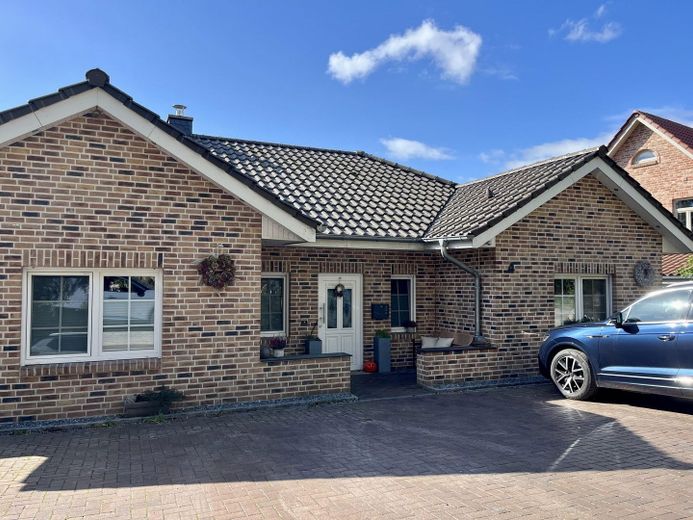
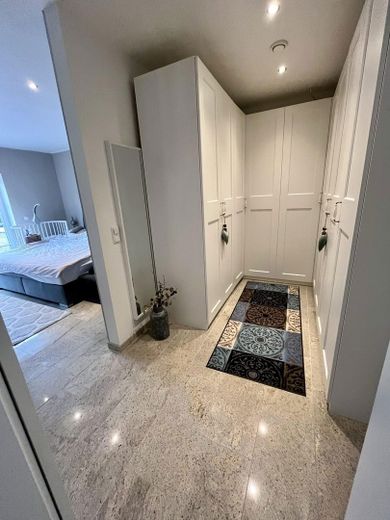
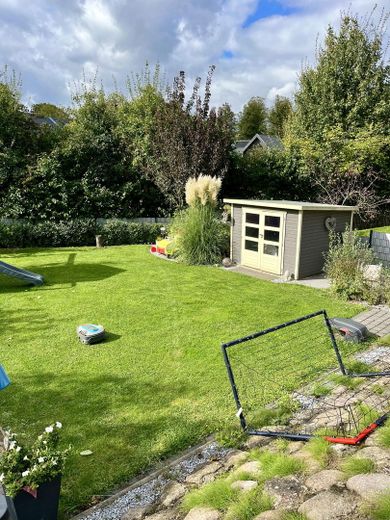
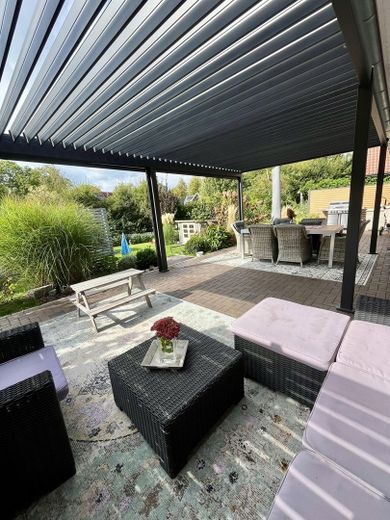
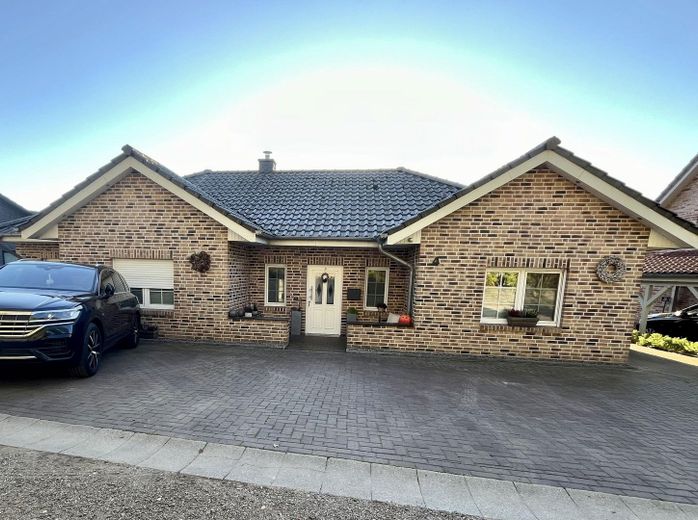
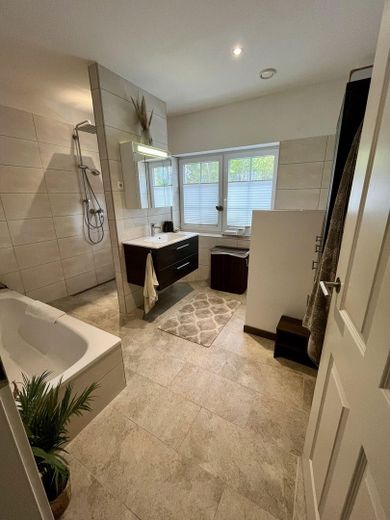
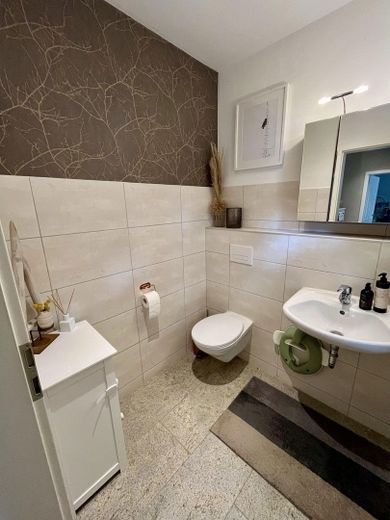
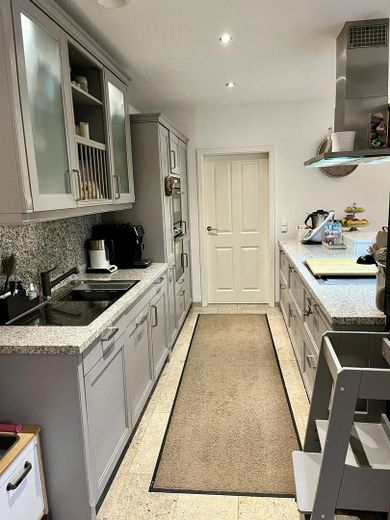



| Selling Price | 669.000 € |
|---|---|
| Courtage | no courtage for buyers |
For sale is a solid bungalow built in 2013 with 126 square meters of living space on 707 square meters of land in Sierksdorf OT Roge. Perfect for a couple looking for peace and quiet or a small family in a very friendly village community not far from the beach, town or highway.
The house is characterized by very spacious and bright living on one level with high-quality materials. The garden is in direct harmony with the living space thanks to large windows and a house-wide covered terrace.
The house is equipped with air-heat pump heating / underfloor heating and a ventilation system. There is also a fireplace with soapstone, which heats the whole house in no time at all. The flooring throughout the house is granite and the bathroom has natural stone tiles. The main bathroom is a full bathroom and there is also a guest toilet with Villeroy & Boch fittings. The doors and the kitchen are made of real wood in country house style. The kitchen has modern Siemens appliances and a robust granite worktop.
A further kitchen unit is installed in the utility room adjacent to the kitchen. The building services, including fiber optic internet connection, are also located there. All rooms are equipped with electric shutters. The attic has been converted and offers a further 25 sqm of usable space. The further interior layout can be seen in the floor plan. A current energy certificate is available.
The fenced south-west facing garden is also of a high quality and well maintained standard. It impresses with a house-wide terrace that can be accessed from any of the living rooms. A further sun terrace with spacious raised beds offers the opportunity to harvest your own garden. There is also ample storage space for all garden and leisure equipment with two Karibu garden sheds. The house has electric exterior lighting and further cables have been laid in the garden for a possible extension. The spacious driveway offers space for at least 4 vehicles.